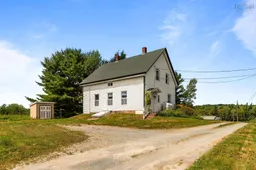If you are looking for a property with lots of potential, this one tops the list. Perched upon a hill in Lower Burlington, with 5 good -sized bedrooms and 6 acres of land, this house needs to be seen to be appreciated! From the outside, it is quite deceiving- once inside, it opens up into a living space that a new owner could really work with. Beautiful high ceilings will be the first thing you notice as you enter the large eat-in country kitchen along with quaint built ins and original wall paper in places which adds to the charm. A walk in pantry/laundry area will be much appreciated as will the new bathroom right off the kitchen. A nice size bedroom and living room complete this level. This house begs for a wrap around deck from front to back door! Upstairs you will be greeted by a landing big enough for an office! Off that area, the home boasts of four bedrooms on the upper level. This house has been maintained and the new owners could move in and work away at making each room their own. Several upgrades make this house very appealing for a new starter home or a make-over project. It has a new water pump, pressure tank, toilet and shower( renovated bathroom), newer windows and doors, roof shingles have been replaced and a new utility shed added. The heavy lifting is done for the new owner! It has a septic and new septic tile bed in 1999 and the septic was just emptied last year. The basement is gravel and while damp, is dry! Part of these six acres can be surveyed and sold helping the new owner pay for the purchase! This house has been freshly painted with beautiful shades and is just waiting for you to continue on! Get in touch with your favourite realtor and come for a visit soon!
Inclusions: House Is Being Sold As It- Personal Items Will Be Removed- There Is A Working Dryer That Can Stay And Is Being Sold As Is.
 27Listing by nsar®
27Listing by nsar® 27
27


