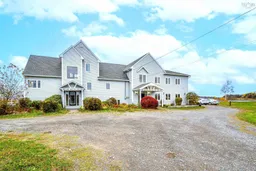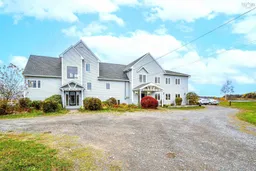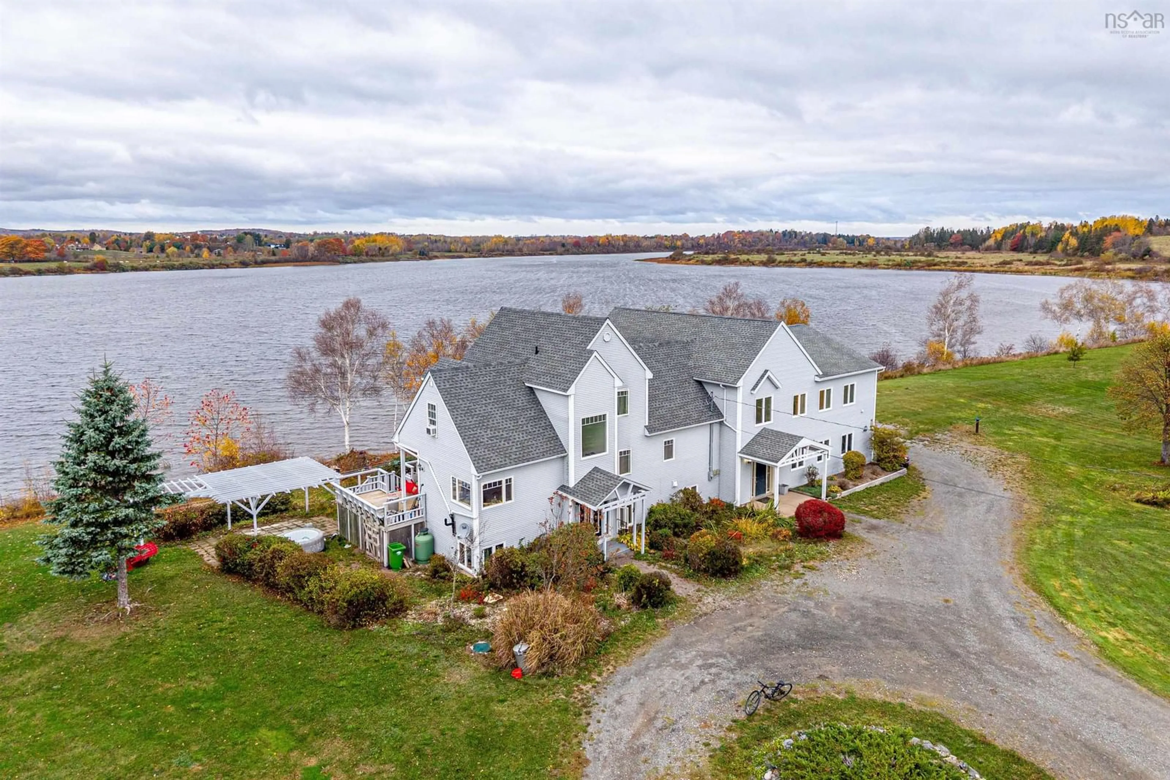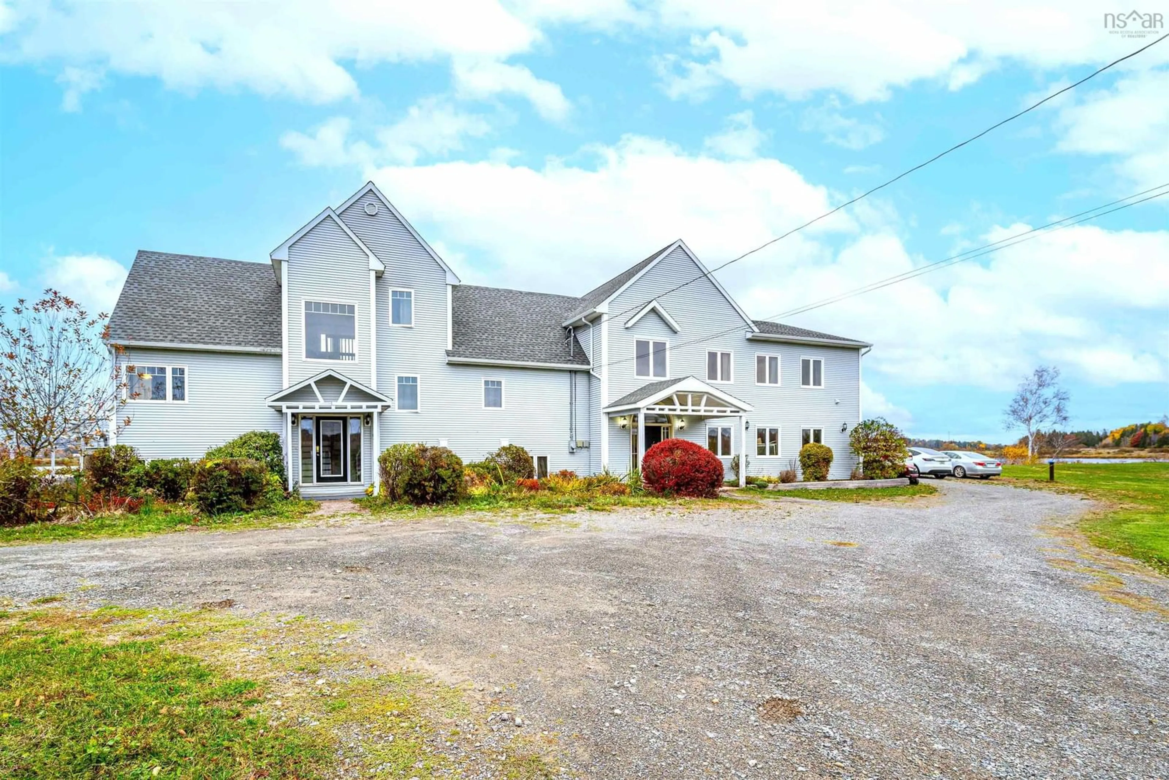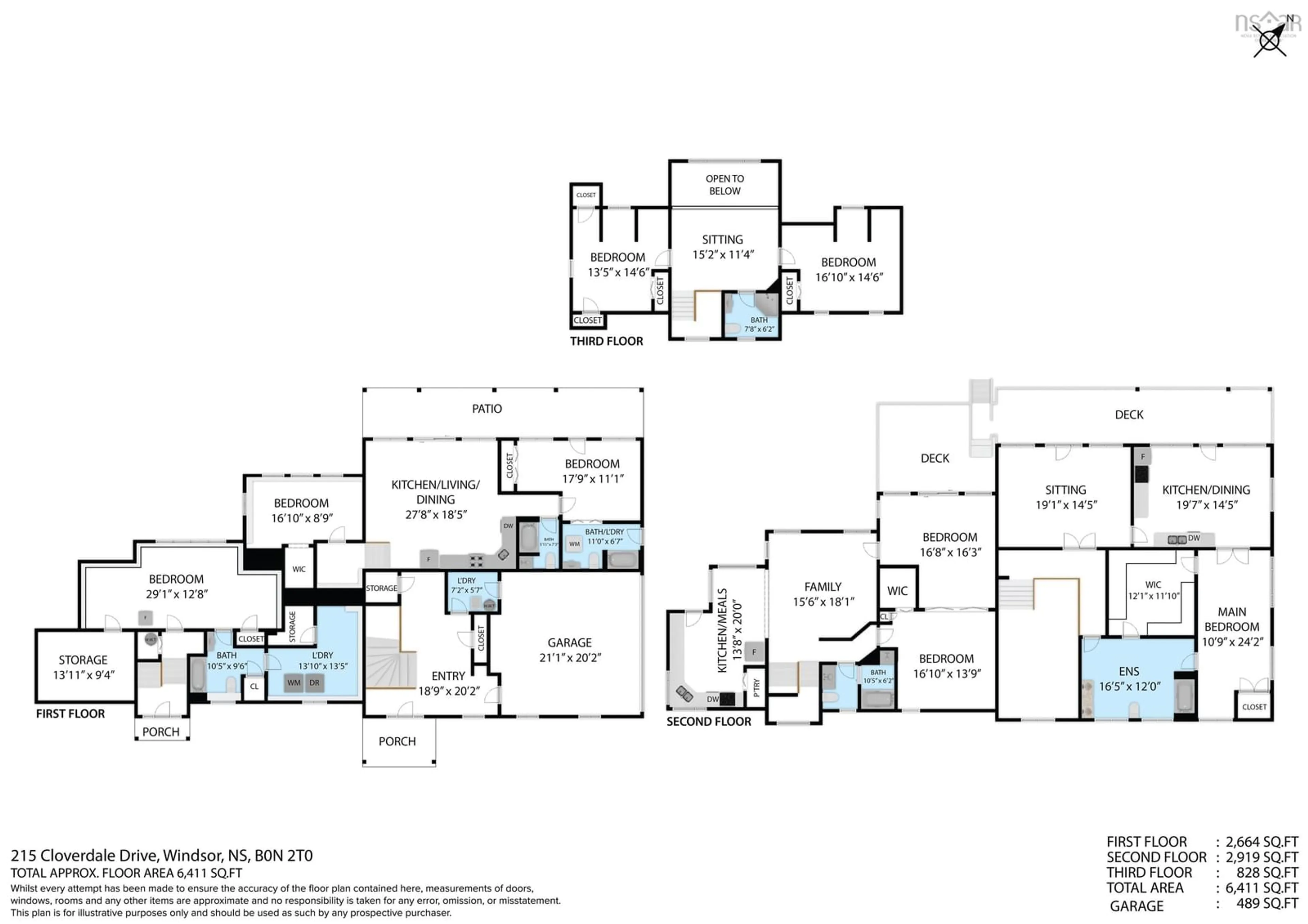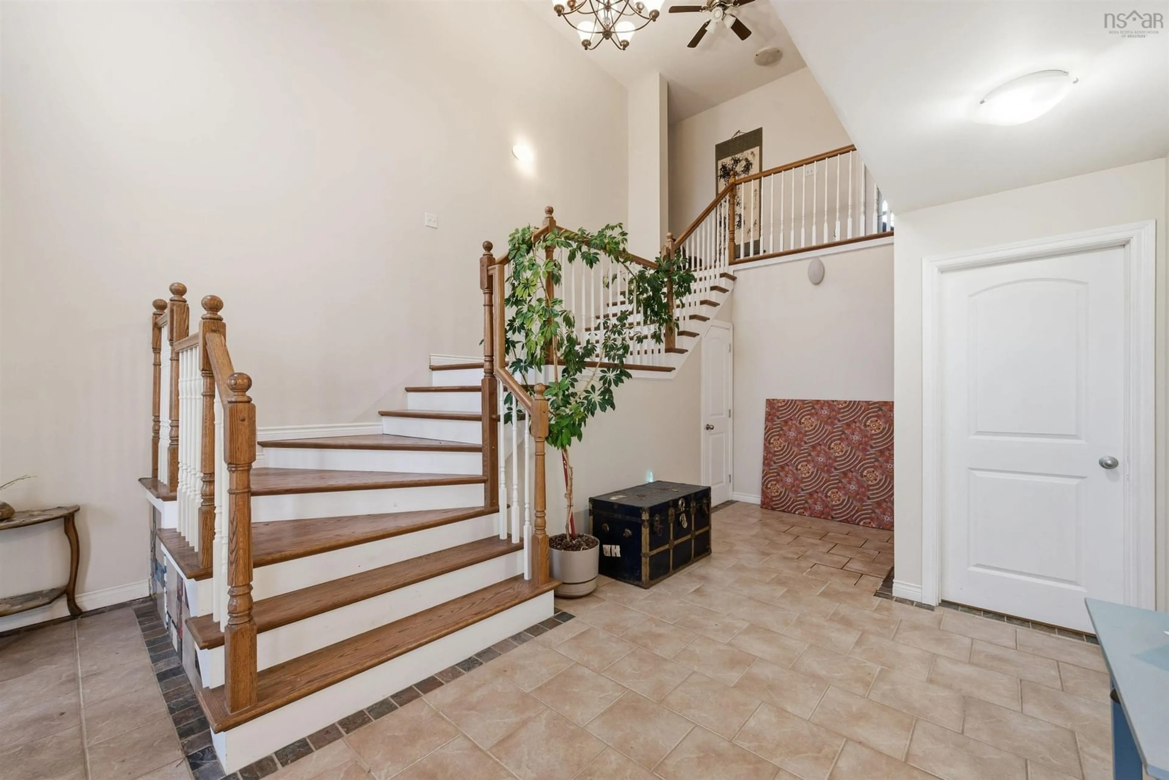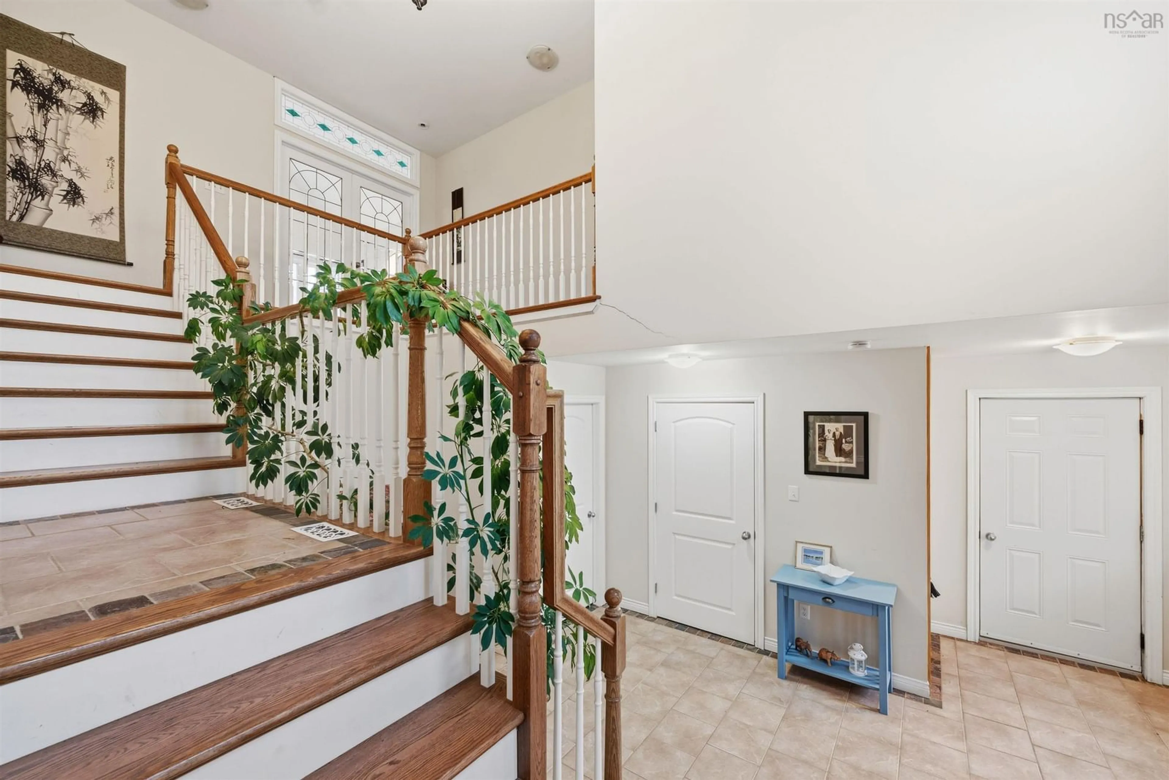215 Cloverdale Dr, Martock, Nova Scotia B0N 2T0
Contact us about this property
Highlights
Estimated valueThis is the price Wahi expects this property to sell for.
The calculation is powered by our Instant Home Value Estimate, which uses current market and property price trends to estimate your home’s value with a 90% accuracy rate.Not available
Price/Sqft$155/sqft
Monthly cost
Open Calculator
Description
Located along the Avon River with 300' of waterfront, this multi-unit offers exceptional opportunity for owner occupied income property, multi-generational living, or adding to your investment portfolio. The main house is a split entry Cape Cod with open kitchen, dining, and living space, a primary bedroom with private lounge space, and a 4 piece bath. Upper floor has two additional bedrooms, a 3 piece bath, and loft space open to the main floor. The lower floor has a large bedroom/family room space, a 4 piece bathroom, laundry room with storage, and utilities. The second unit features a grand foyer with access to the 2 car garage, storage and utilities. A sweeping staircase brings you to the unit where you'll find the combined kitchen/dining room, living room with patio doors to the back deck, and executive bedroom, walk in closet, and 4 piece bath. The third unit offers open living room and eat in kitchen, 4 piece bathroom, a lower level bedroom with large closet, 2nd bedroom with exterior access, and a 2nd bathroom with laundry and exterior access. The living room has a patio door that leads to the back deck. Community features Ski Martock & On Tree, Bent Ridge Winery, Rosevale Golf, 30 minutes to Sensea Nordic, 10 minutes to Windsor, 1 hour to the Airport and Halifax.
Property Details
Interior
Features
Main Floor Floor
Foyer
Kitchen
13'7 x 13'8Eat In Kitchen
27'8 x 18'5Bath 4
11'1 x 6'7Exterior
Features
Parking
Garage spaces 2
Garage type -
Other parking spaces 0
Total parking spaces 2
Property History
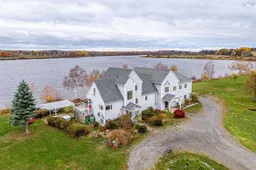
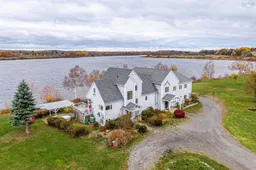 47
47