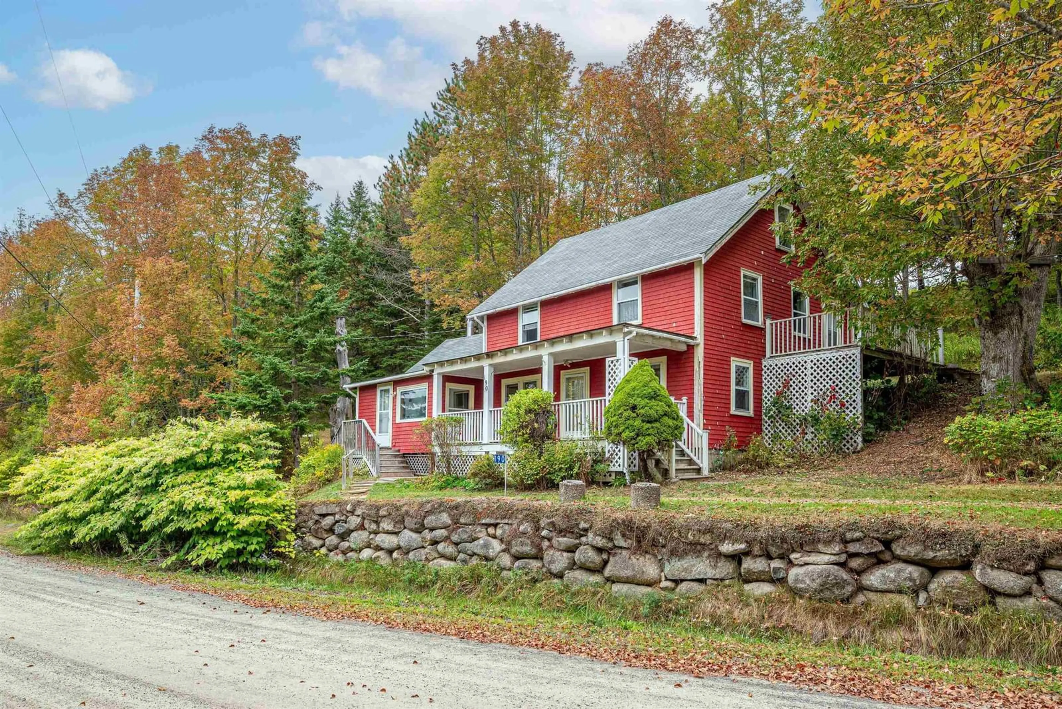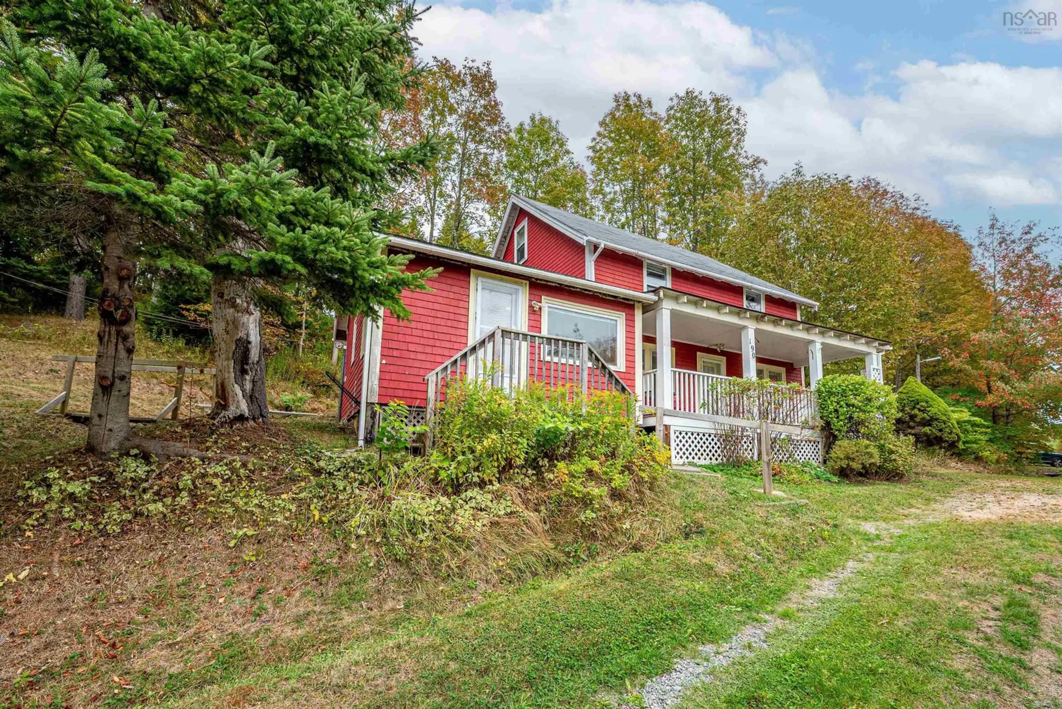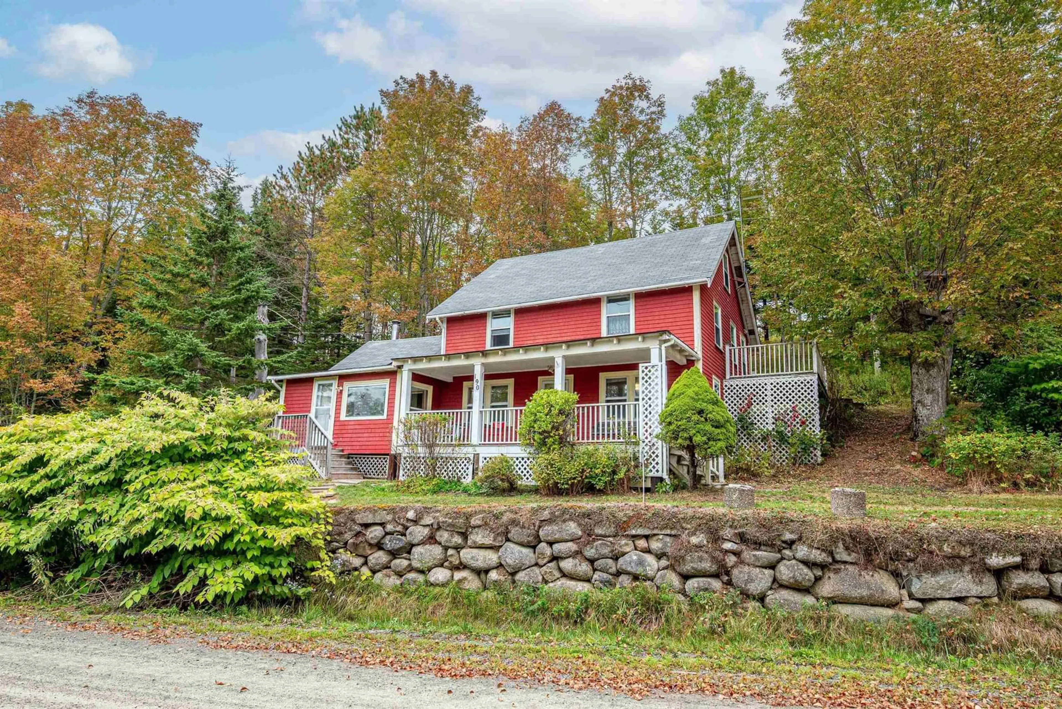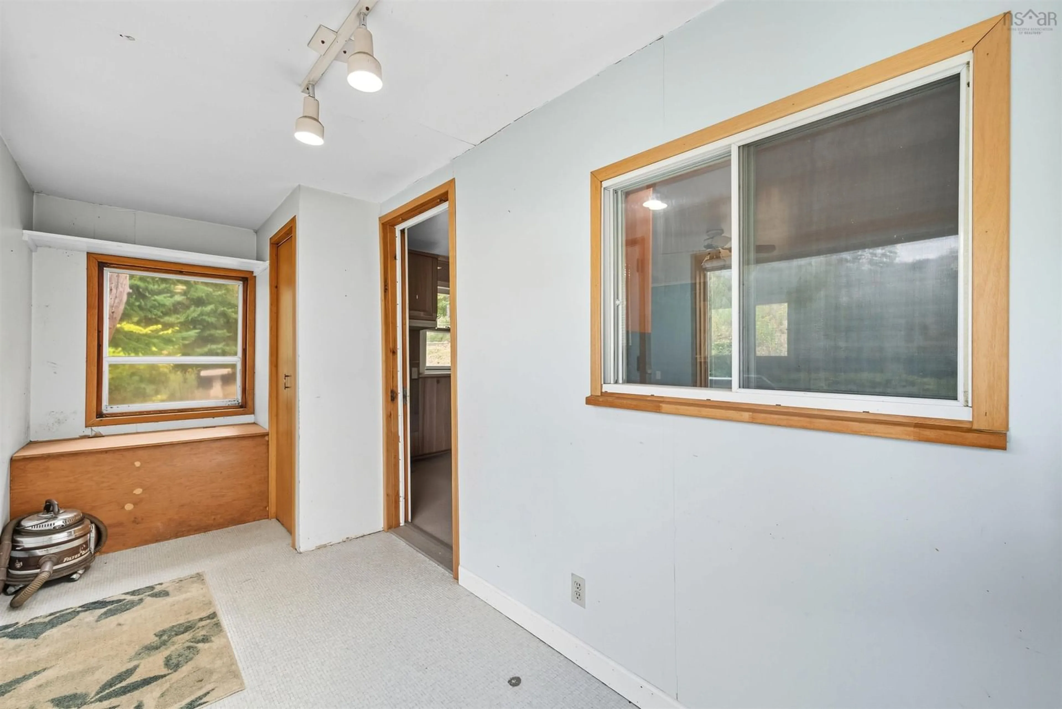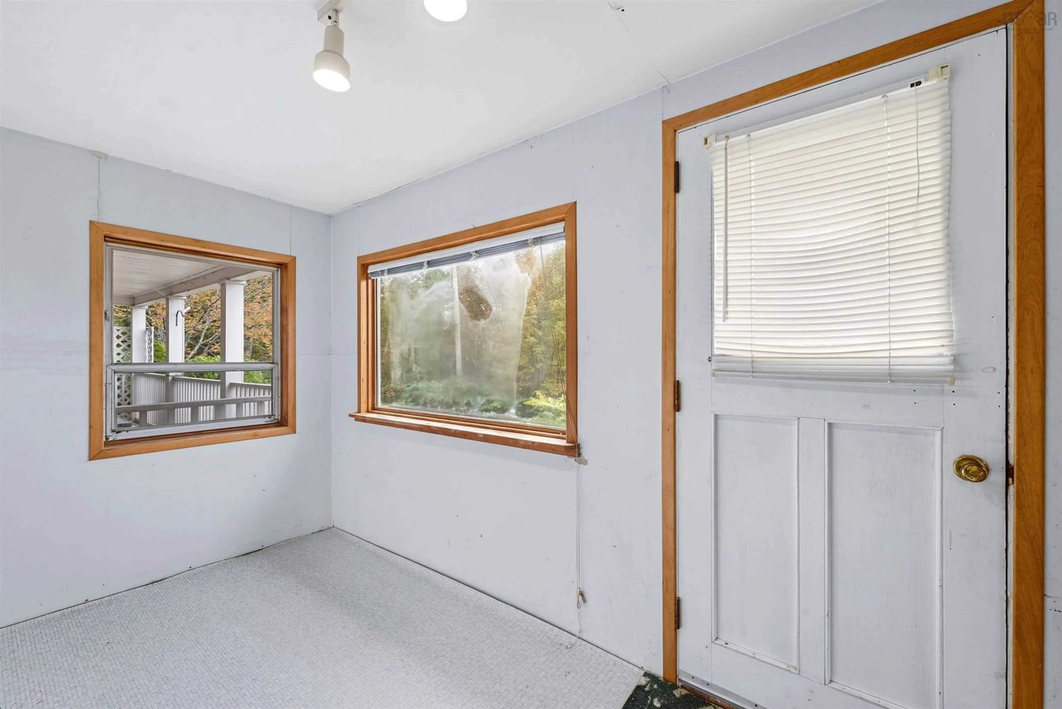190 Lakeview Cres, Upper Vaughan, Nova Scotia B0N 2T0
Contact us about this property
Highlights
Estimated valueThis is the price Wahi expects this property to sell for.
The calculation is powered by our Instant Home Value Estimate, which uses current market and property price trends to estimate your home’s value with a 90% accuracy rate.Not available
Price/Sqft$179/sqft
Monthly cost
Open Calculator
Description
Nestled on nearly 4 acres in Upper Vaughan, this character-filled property offers a wonderful opportunity for those with vision to bring it back to its full potential! Surrounded by nature and just minutes from popular lakes, this home provides a peaceful retreat while remaining close to outdoor recreation & summer fun. The main level welcomes you with a charming front veranda, perfect for morning coffee or enjoying the evening breeze. Inside, you'll find a traditional layout with a cozy living room, separate dining room and functional kitchen ready to be reimagined. A sun porch provides additional space to relax and take in the views of the property, while a den adds flexibility for a home office, library, or quiet sitting room. The second level features three comfortable bedrooms, a full bathroom and convenient storage space. On the third level, two additional bedrooms create plenty of room for family, guests, or hobbies. With its generous square footage across three levels, the home offers versatility and space to grow. Whether you dream of gardening, creating outdoor living spaces, or simply enjoying the privacy and tranquility, there's no shortage of possibilities. While the home does require updates and repairs, it presents a rare chance to craft something truly special. For the buyer with creativity and foresight, this property could be transformed into a charming family home or seasonal getaway close to the area's beautiful lakes and recreational opportunities.
Property Details
Interior
Features
Main Floor Floor
Living Room
14.2 x 11.5Dining Room
10.6 x 11.7Kitchen
15.8 x 13.5Sun Room
15.4 x 5.8Exterior
Features
Property History
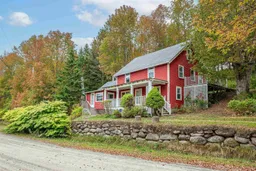 46
46
