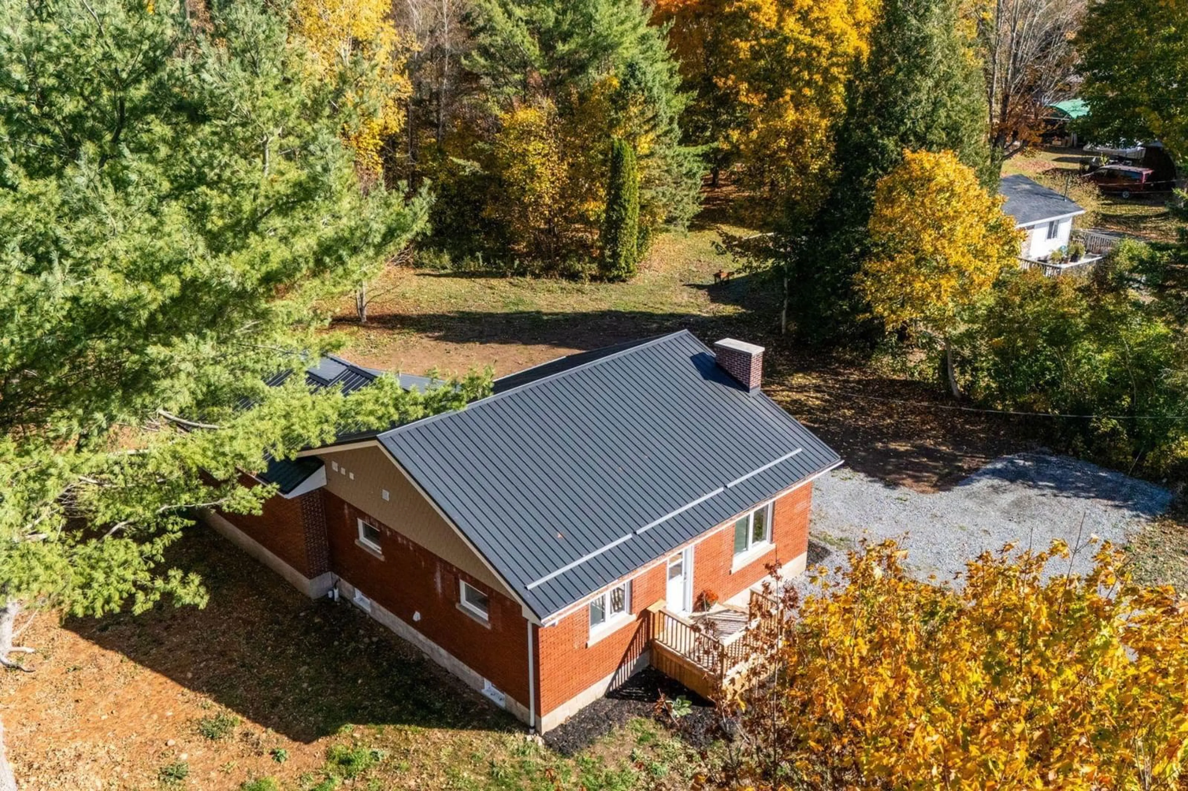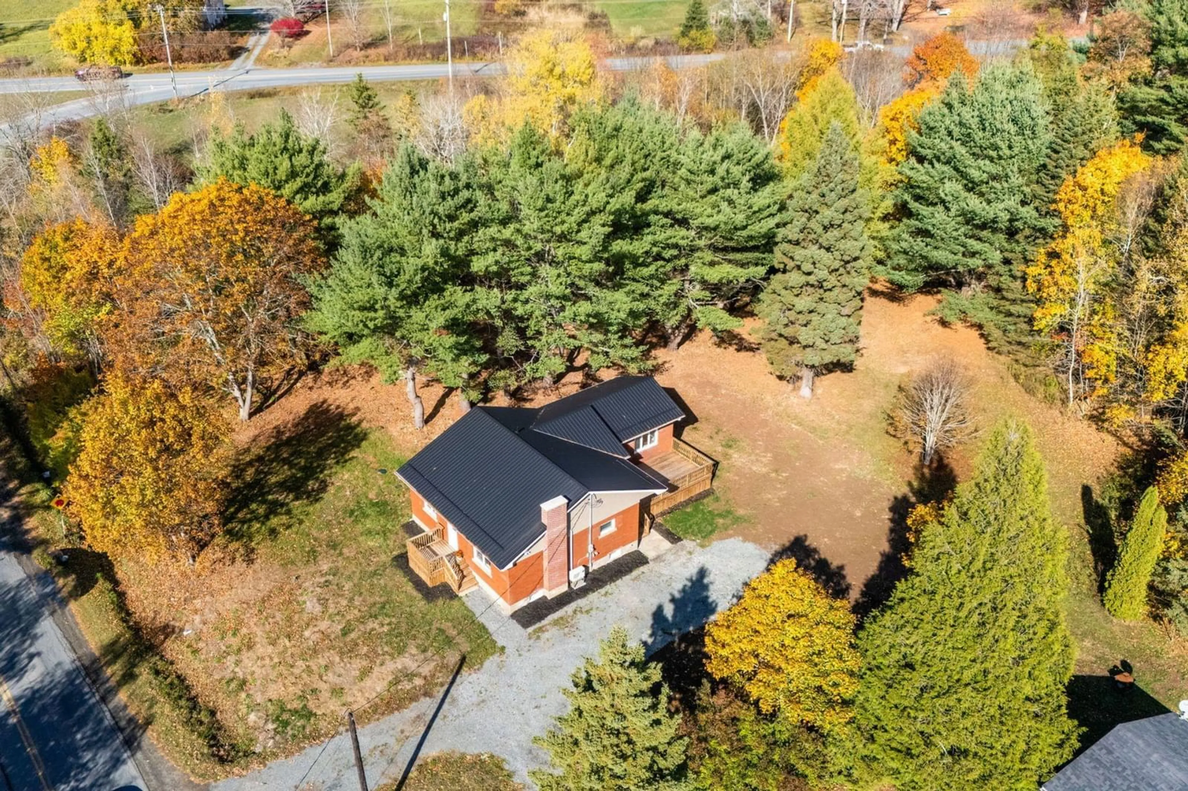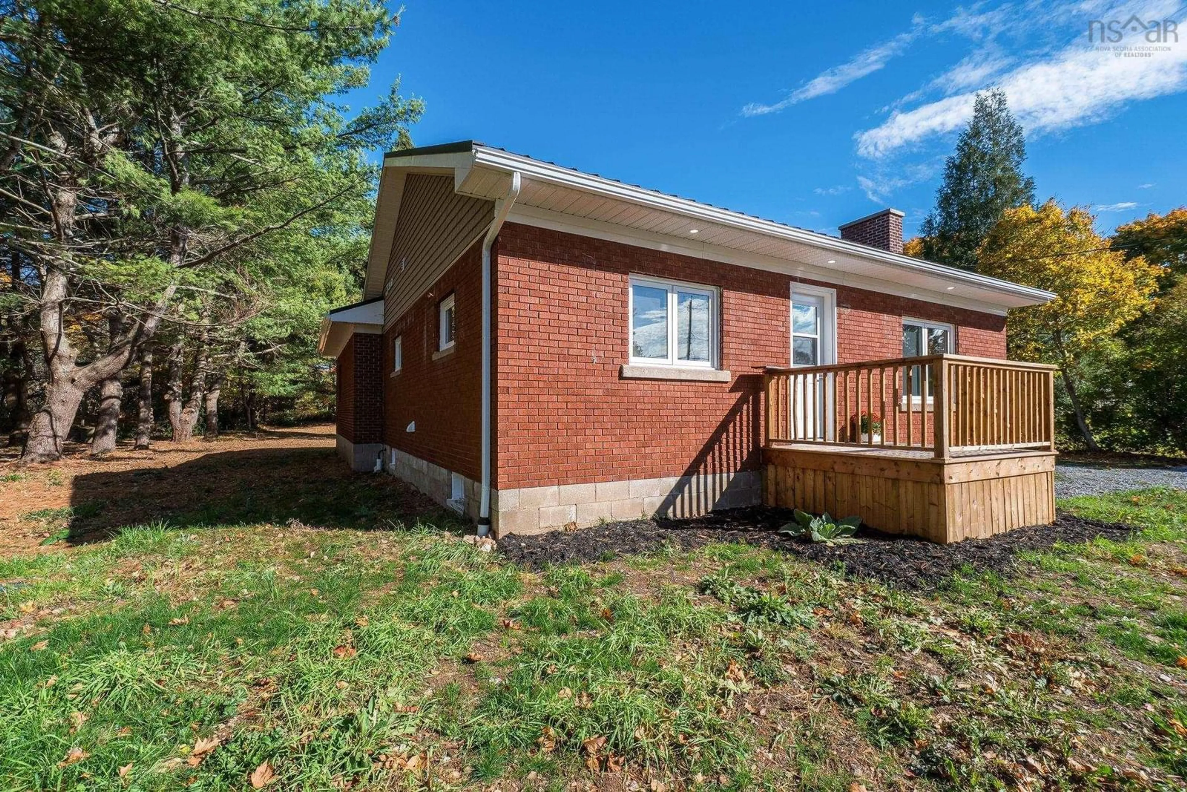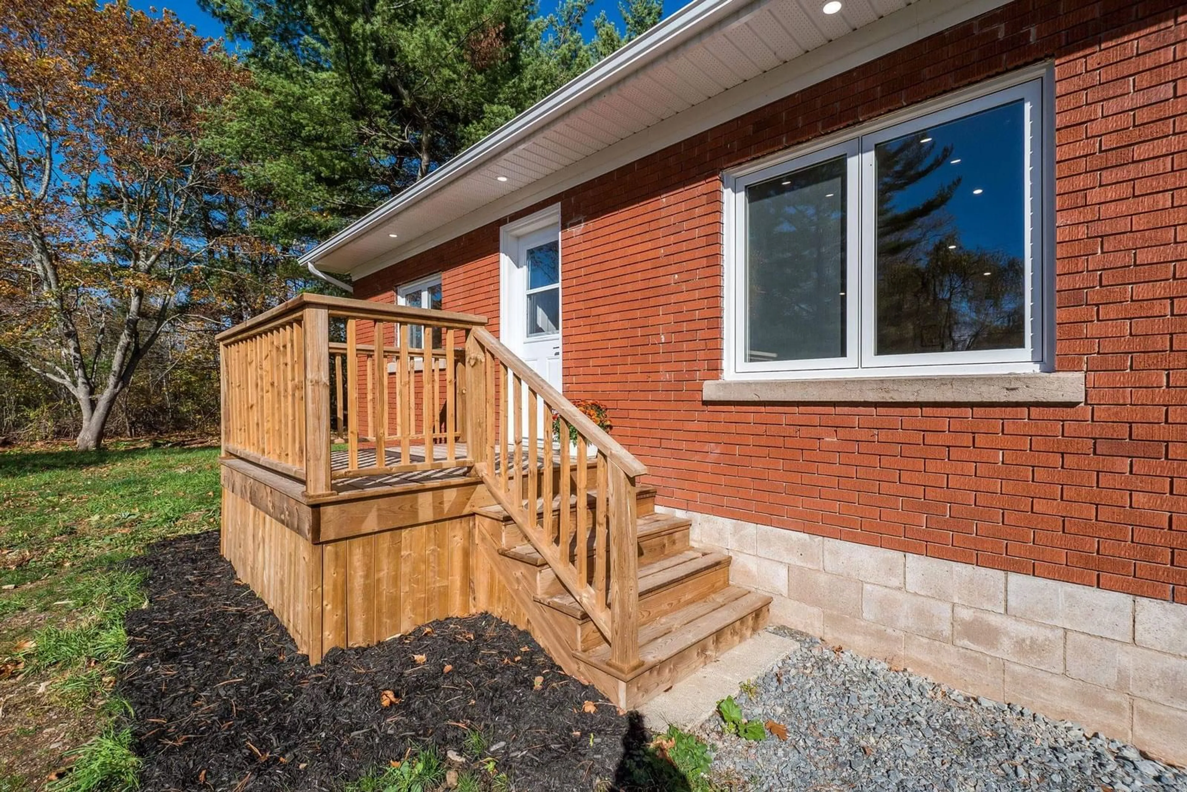1649 Avondale Rd, Mantua, Nova Scotia B0N 2A0
Contact us about this property
Highlights
Estimated valueThis is the price Wahi expects this property to sell for.
The calculation is powered by our Instant Home Value Estimate, which uses current market and property price trends to estimate your home’s value with a 90% accuracy rate.Not available
Price/Sqft$388/sqft
Monthly cost
Open Calculator
Description
Set on a peaceful 1.2 acre lot along Avondale Road, this beautifully rebuilt 2-bedroom, 2-bathroom brick bungalow pairs timeless character with a completely renewed interior. It’s the perfect mix of country calm and city convenience, just minutes from Exit 5 for an easy commute to Halifax, and right at the edge of the scenic Annapolis Valley. From the roof to the foundation, every inch of this home has been redone with care. A new steel roof with updated trusses, new insulation throughout including spray foam in the walls and basement, and all-new windows and doors make the home solid, efficient, and built to last. Inside the walls, it’s all brand new; 200-amp electrical service with generator hookup, new wiring and plumbing, plus a new septic system, and a brand-new kitchen waiting for your personal touch. Step inside and you’ll find a bright, open layout filled with natural light and clean, contemporary finishes. Both bathrooms are new, and every surface feels fresh, thoughtful, and built for everyday comfort. This home has the warmth of a classic red brick bungalow but without a single worry. Everything has been done, so you can simply move in and start enjoying the best of country living.
Upcoming Open House
Property Details
Interior
Features
Main Floor Floor
Bath 1
Primary Bedroom
12'0 x 14'11Ensuite Bath 1
9'6 x 13'4Kitchen
9'1 x 20'3Property History
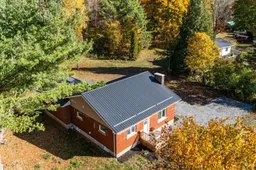 32
32
