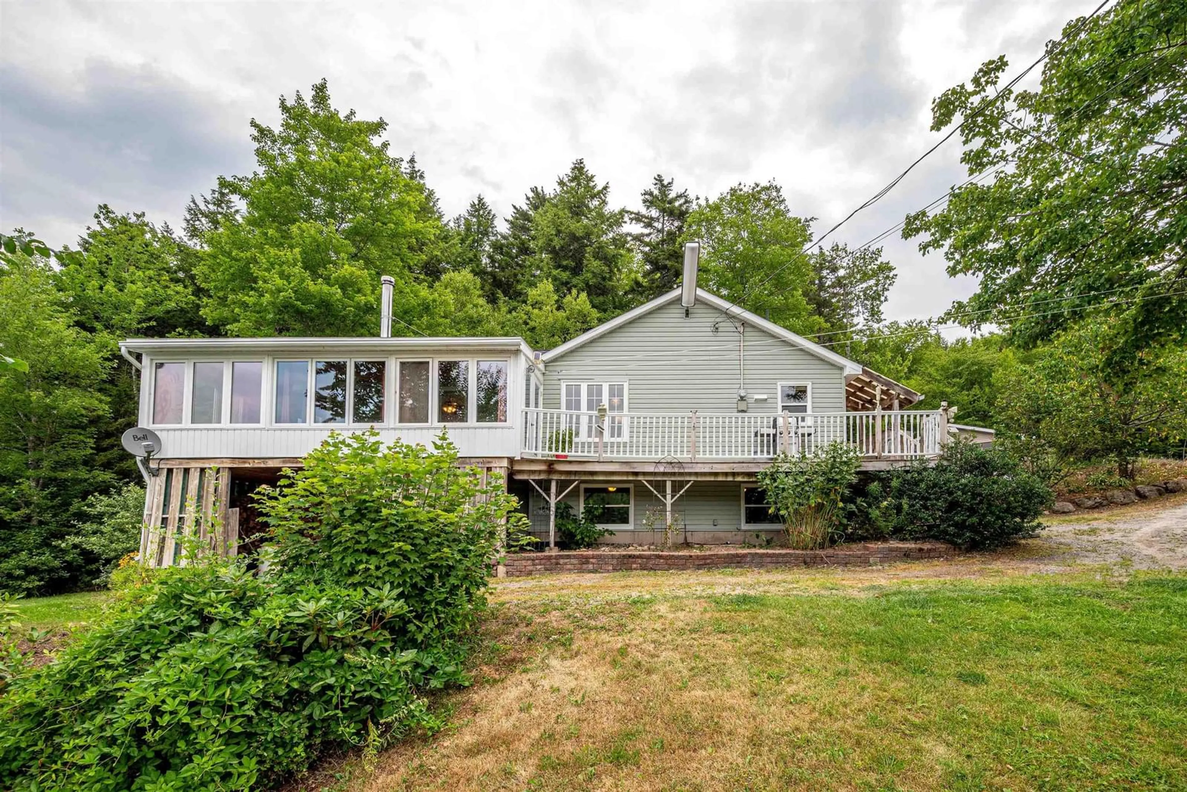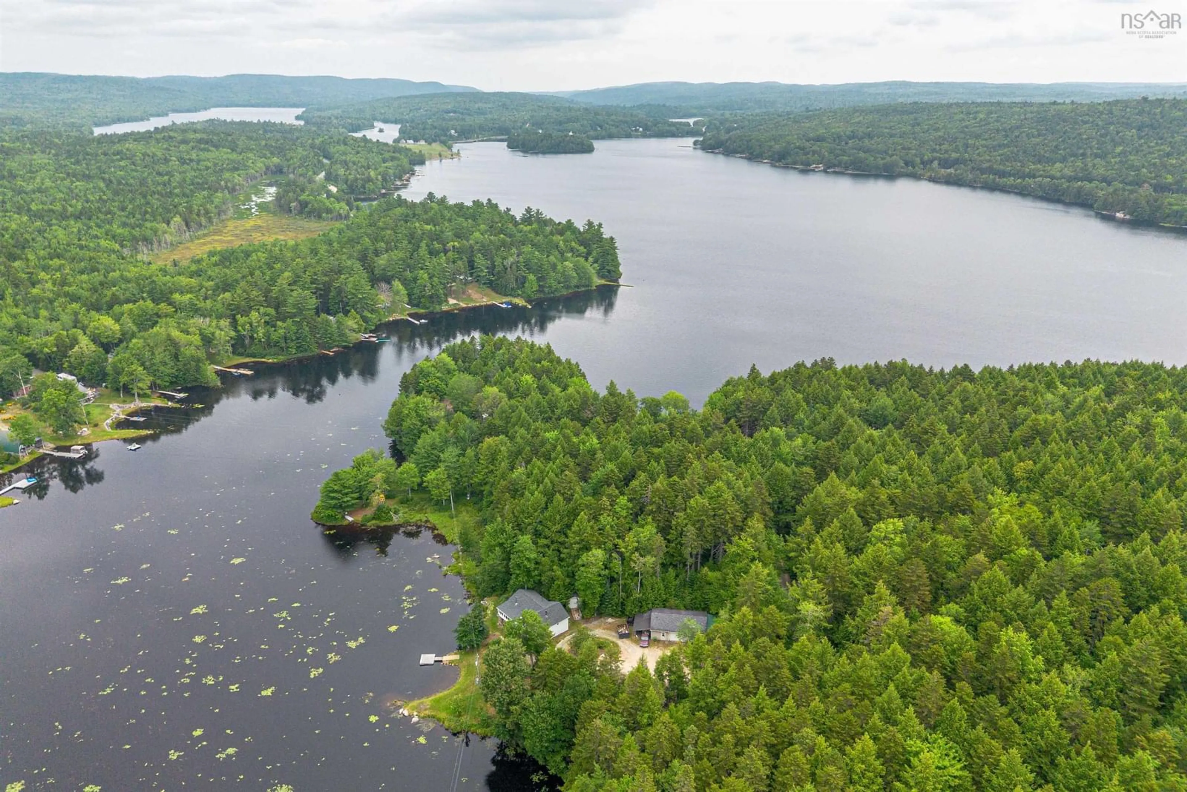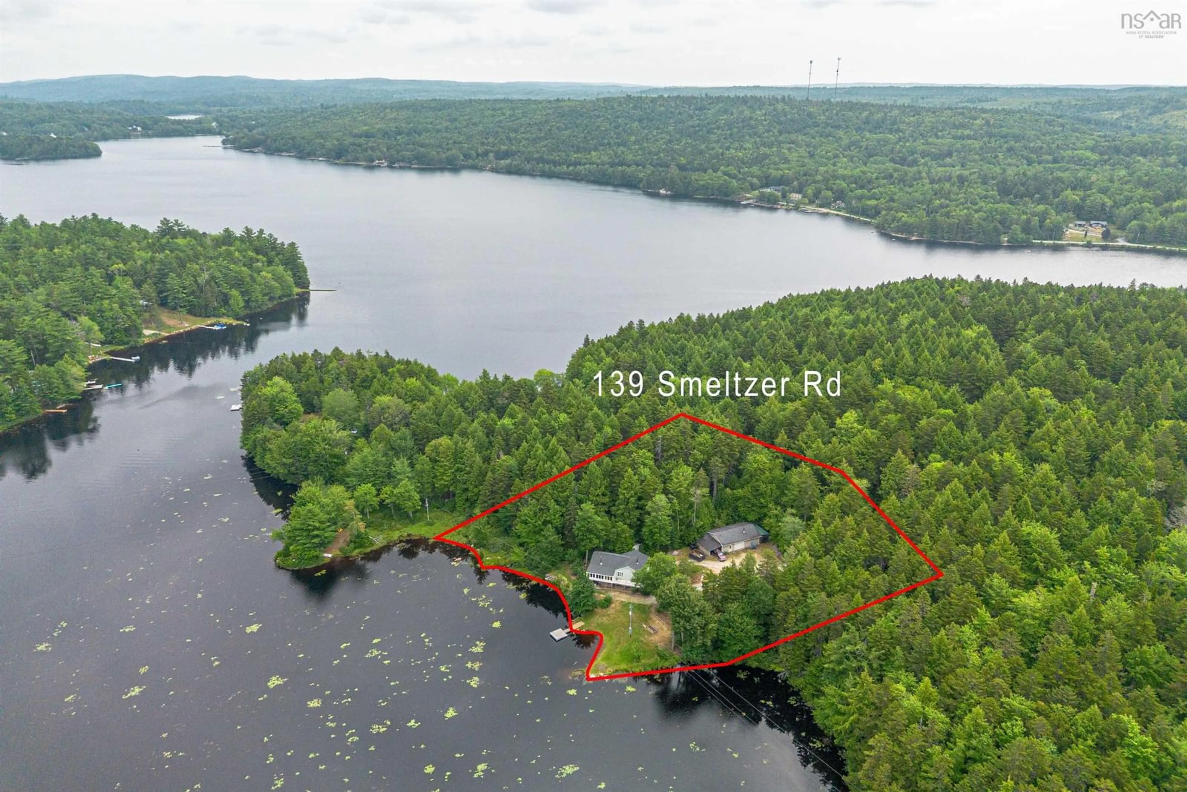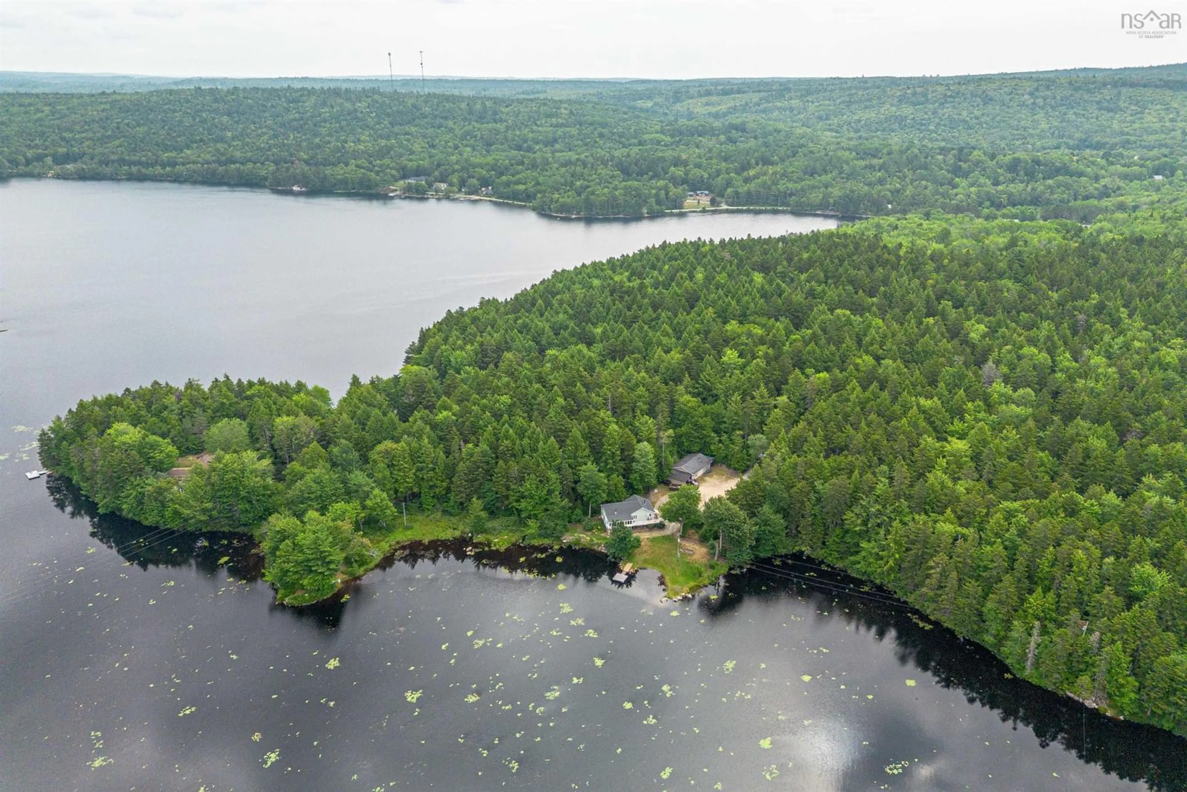139 Smeltzer Rd, Upper Vaughan, Nova Scotia B0N 2T0
Contact us about this property
Highlights
Estimated valueThis is the price Wahi expects this property to sell for.
The calculation is powered by our Instant Home Value Estimate, which uses current market and property price trends to estimate your home’s value with a 90% accuracy rate.Not available
Price/Sqft$281/sqft
Monthly cost
Open Calculator
Description
Are you looking for a private lake oasis with a well-built home? It's hard to find...but here it is on 400 feet of frontage on Mockingigh Lake! This lake is well known as a super bass fishing lake and is connected to Falls Lake as well; all of your water sports dreams can come true! This custom built home has had only one owner and is hitting the market for the first time. There are 2 bedrooms on the main level, a very large open concept kitchen and dining area, full bathroom and a humungous living room with ample windows and lake views. On the lakeside of the home you can sit and relax with a cup of coffee or glass of wine on the deck or in the sunporch - both providing a full lake vista. On the lower level you will find a walk-out door straight to the lake from a lovely sitting room, an ample sized primary bedroom with a full ensuite bath, rec. room and a fourth bedroom. This home was updated in last 16 years and an addition added, the roof is only 4 years old, 2 new heat pumps were added in 2024, both wood stoves are WETT certified, has a drilled well, and the septic system was replaced in 2010. Outdoors there are several perennial garden beds, dock and double heated/wired garage and a garden shed all thoughtfully appointed on a large private 1.6 acre parcel. This is a beautiful property; come see it for yourself and feel the relaxation that waterfront living naturally provides.
Property Details
Interior
Features
Main Floor Floor
Eat In Kitchen
20.9 x 15.11Bath 1
7.6 x 6.1Bedroom
9.7 x 8.6Bedroom
7.3 x 9.9Exterior
Features
Parking
Garage spaces 2
Garage type -
Other parking spaces 0
Total parking spaces 2
Condo Details
Inclusions
Property History
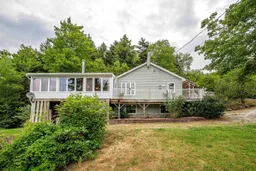 50
50
