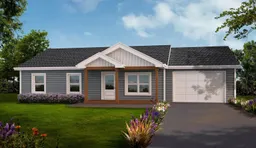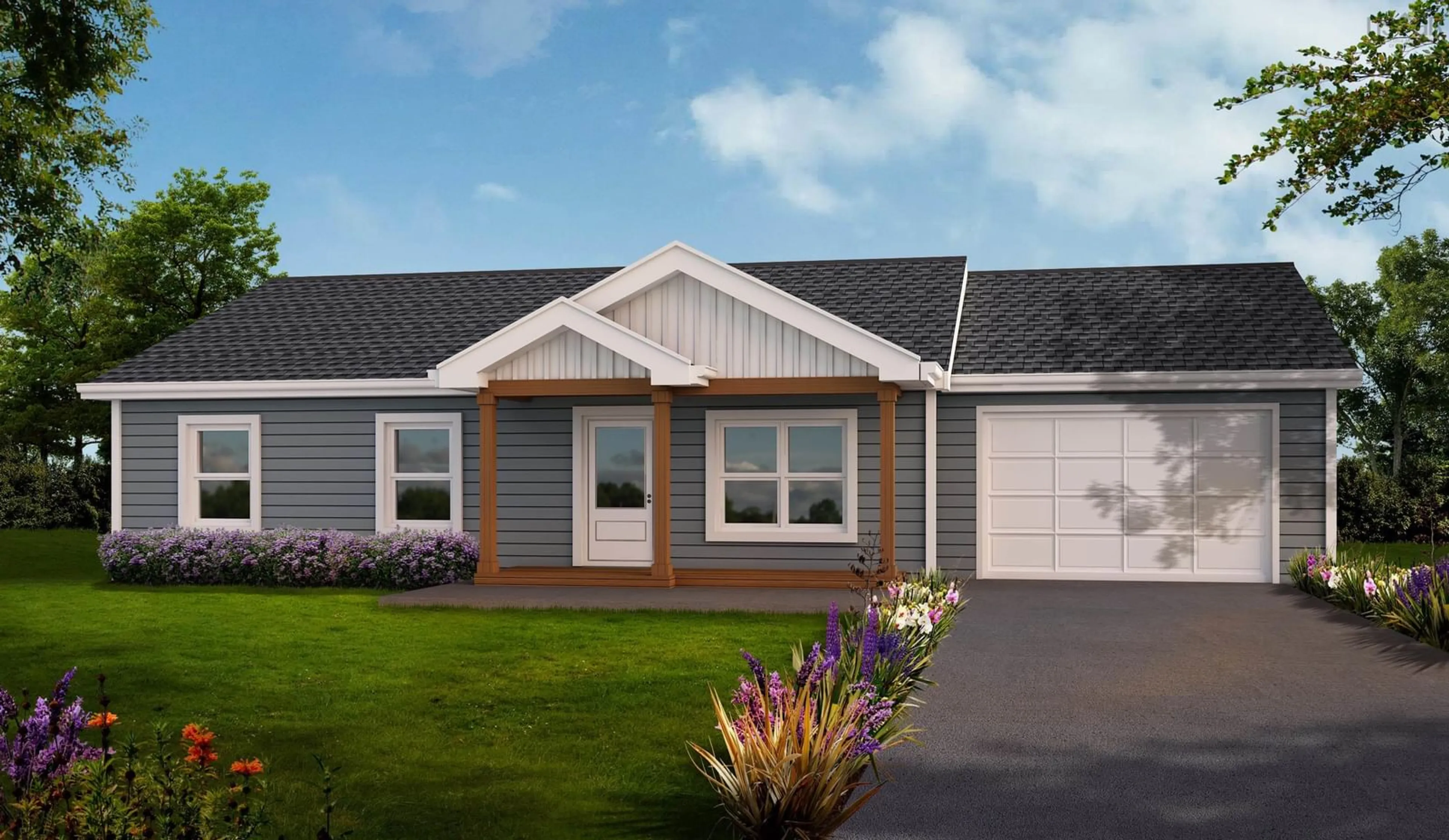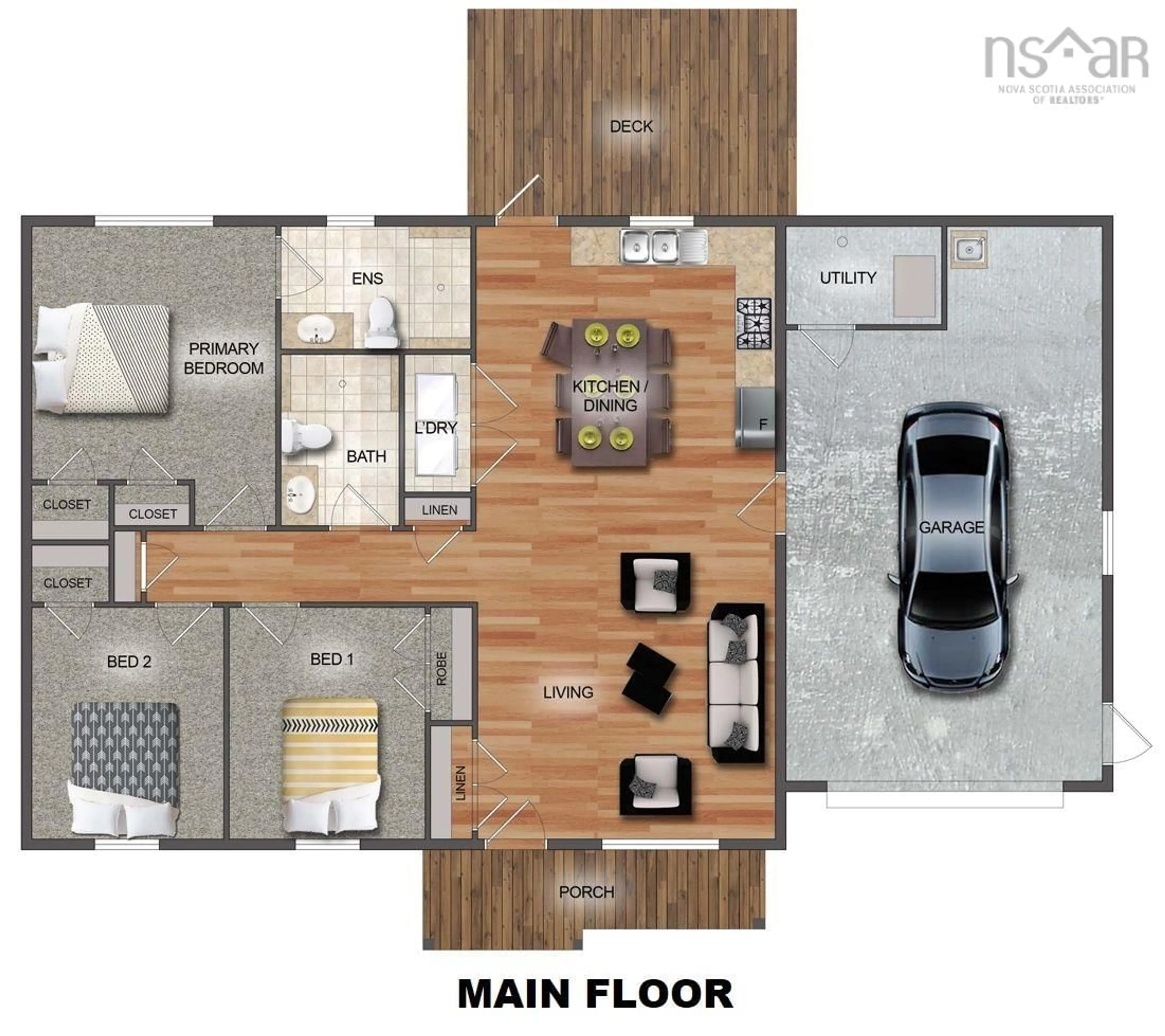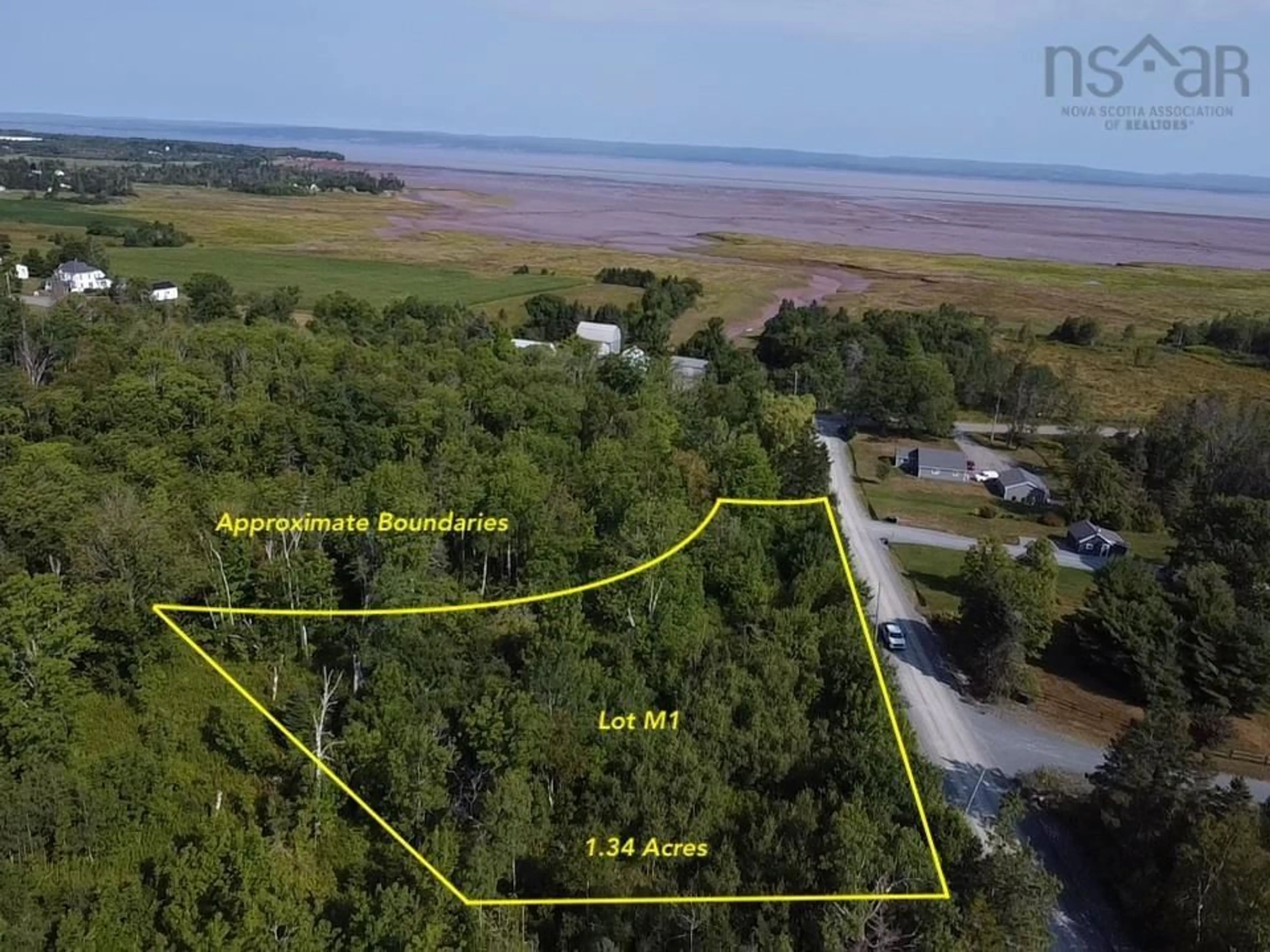Sold conditionally
161 days on Market
M1 Lake Rd #Lot, Noel, Nova Scotia B0N 2H0
•
•
•
•
Sold for $···,···
•
•
•
•
Contact us about this property
Highlights
Days on marketSold
Estimated valueThis is the price Wahi expects this property to sell for.
The calculation is powered by our Instant Home Value Estimate, which uses current market and property price trends to estimate your home’s value with a 90% accuracy rate.Not available
Price/Sqft$367/sqft
Monthly cost
Open Calculator
Description
Property Details
Interior
Features
Heating: Baseboard, Ductless
Exterior
Parking
Garage spaces 1
Garage type -
Other parking spaces 0
Total parking spaces 1
Property History
Aug 14, 2025
ListedActive
$455,900
161 days on market 3Listing by nsar®
3Listing by nsar®
 3
3Property listed by Engel & Volkers, Brokerage

Interested in this property?Get in touch to get the inside scoop.




