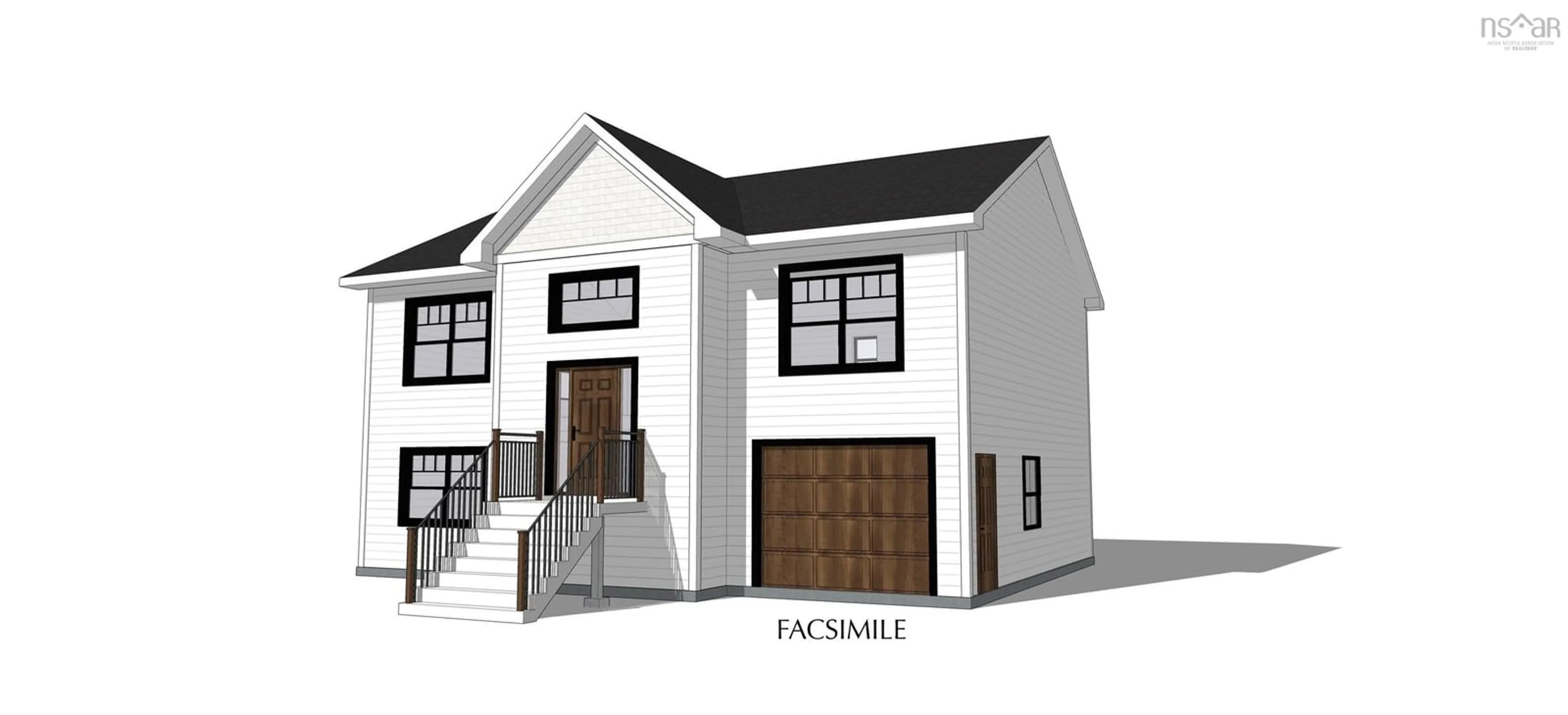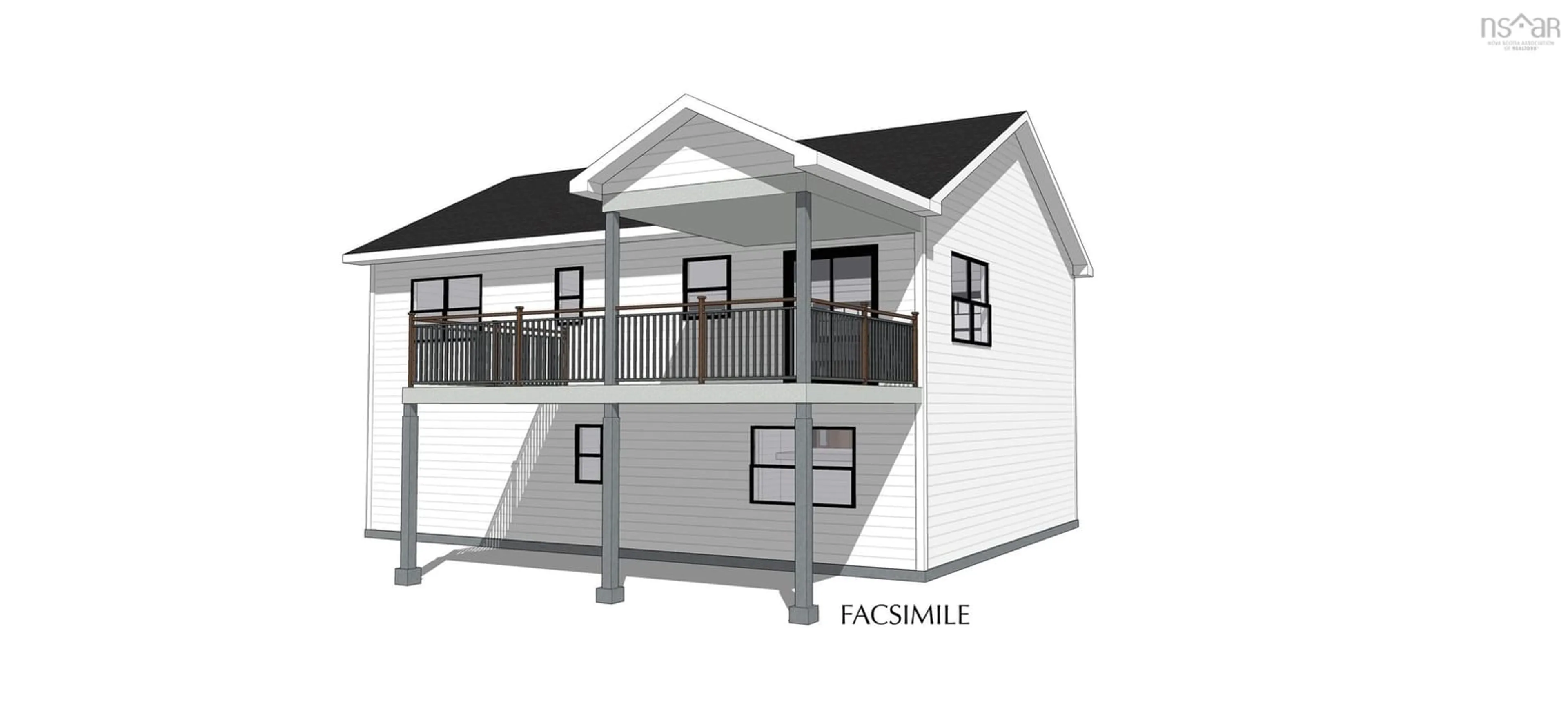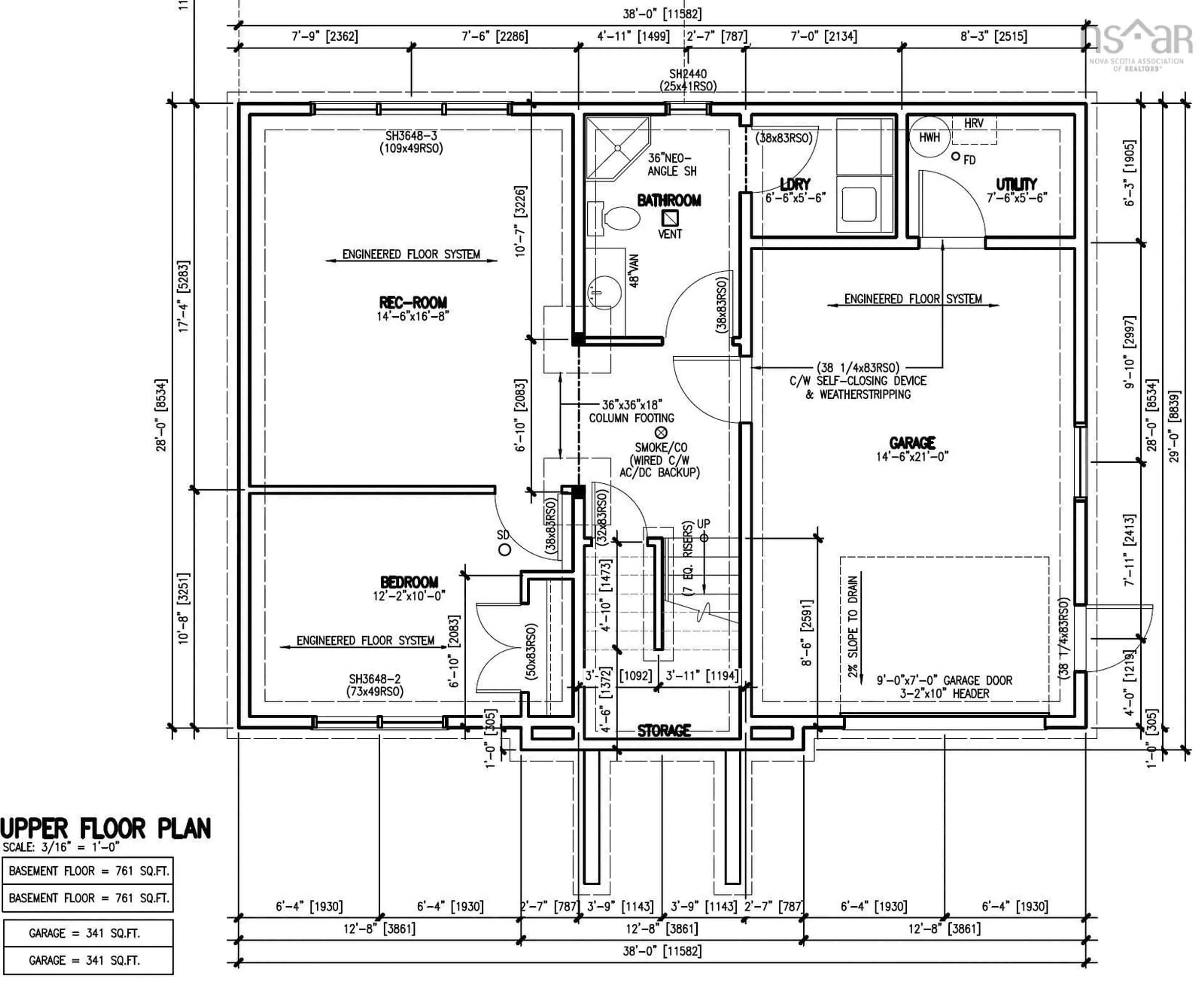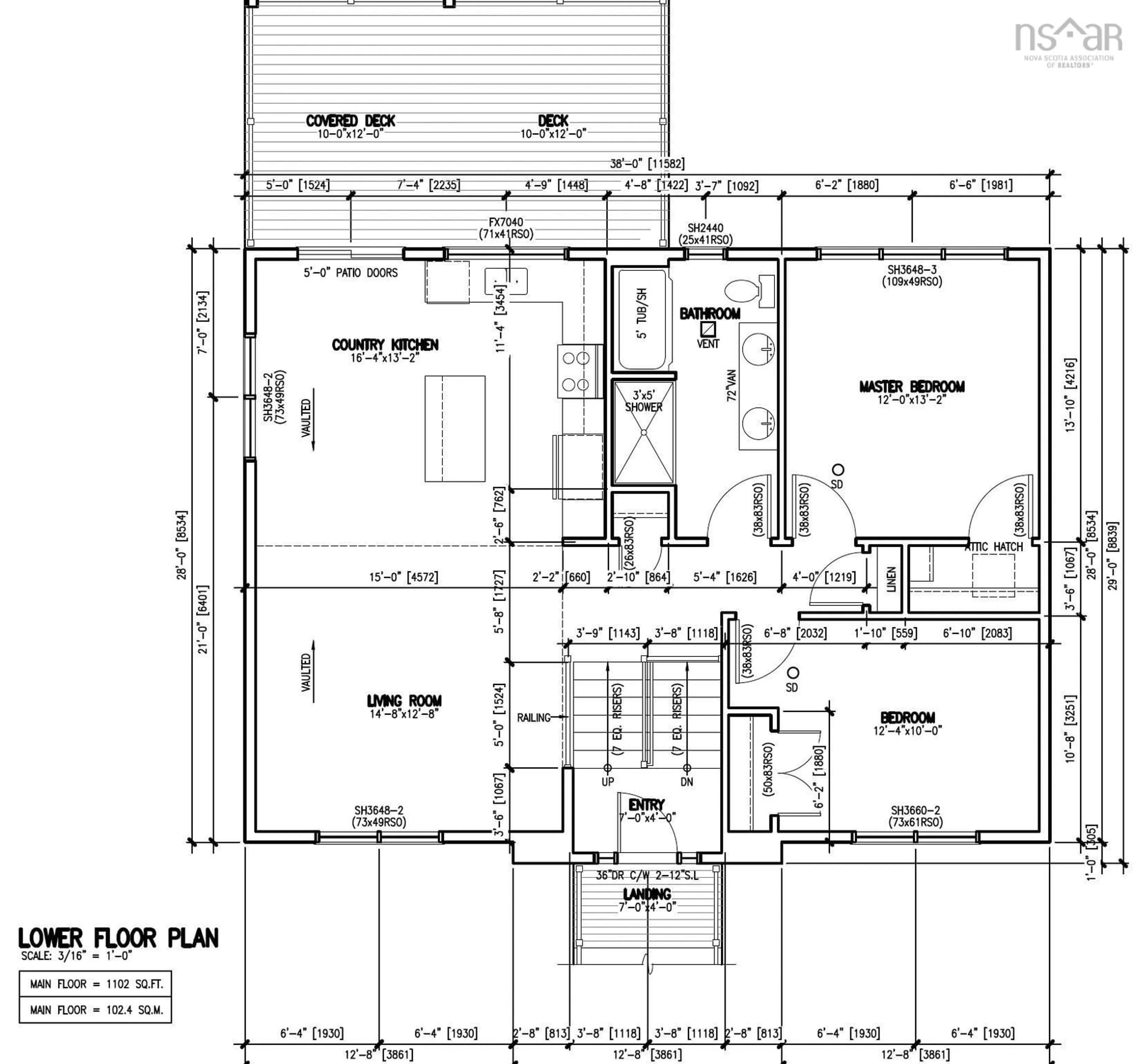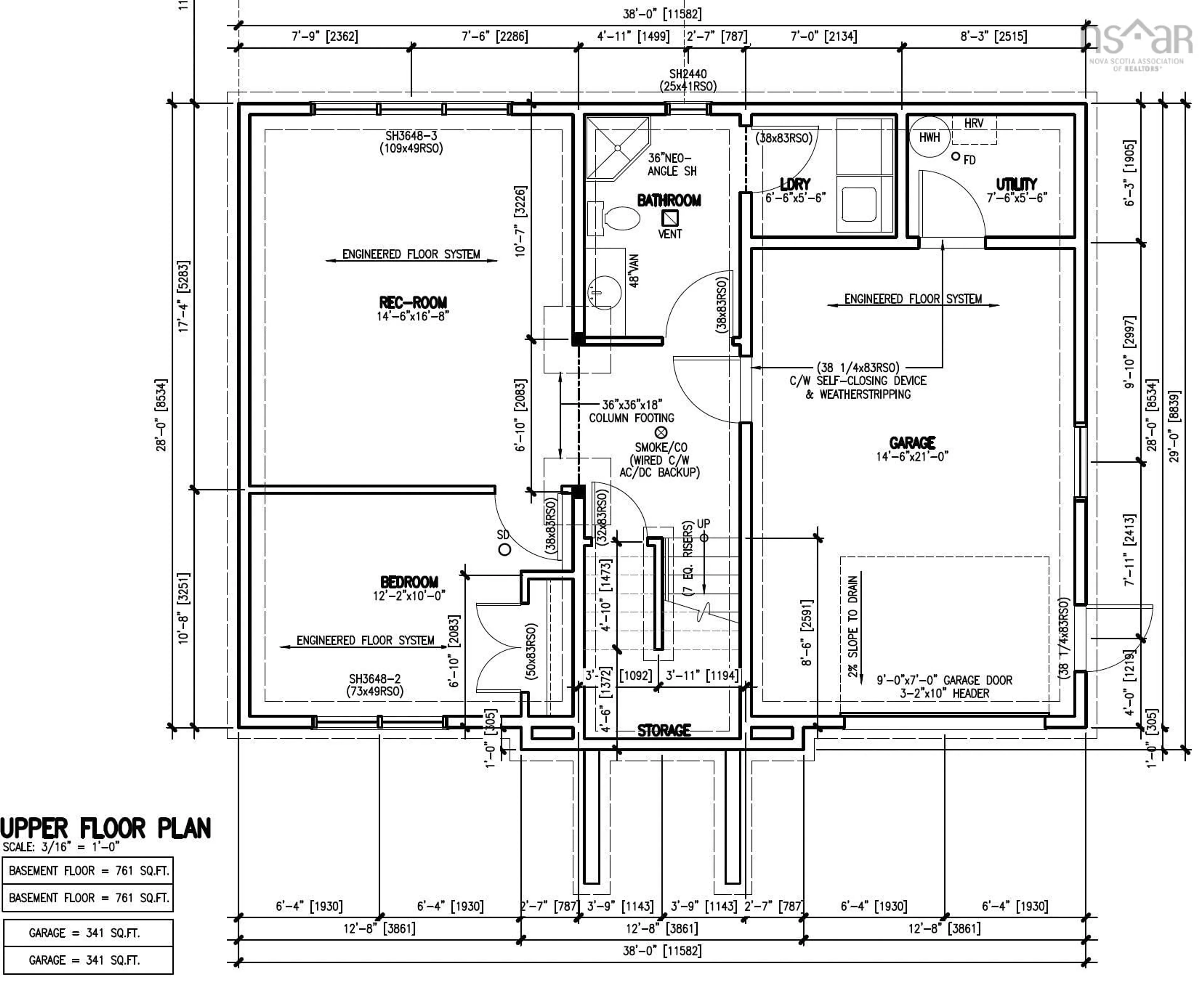9 West Crt #287, Elmsdale, Nova Scotia B2S 1C1
Contact us about this property
Highlights
Estimated valueThis is the price Wahi expects this property to sell for.
The calculation is powered by our Instant Home Value Estimate, which uses current market and property price trends to estimate your home’s value with a 90% accuracy rate.Not available
Price/Sqft$305/sqft
Monthly cost
Open Calculator
Description
Quick closing available! Another quality-built Gerald Mitchell Home. Welcome to the Holland Split Entry on West Court in Elmsdale. This modern take on the split entry is a product of years of building. The included features have been tried, tested and loved by many, making the Holland Split a combination of function, efficiency, and comfort. The entry way maximizes functionally with its wider than normal design, and 2 closets, one on either wall. Upstairs the open concept design offers a flowing lay out from living room to the country, eat-in kitchen. Vaulted ceiling in this main living area. Kitchen & dining space offer both a lovely island with room for stool seating, and a dining table. The kitchen is a great size & beautifully designed. Patio doors off the dining room lead to the covered back deck for enjoying the treed yard, with a bit of shade for sunny days. Back deck is a generous 12' x 20 feet. Back inside, down the hall leads to a well thought out main bath. This 6-pc bathroom is a special design featuring a custom shower as well as a separate bath, and double sinks, so all family members can have their ideal amenity on the main level. The master bedroom features a large step in closet, and one more good-sized bedroom rounds out the upper floor. Downstairs you'll find the family room, another bathroom, three-piece w shower, the laundry room, and a 3rd bedroom. The attached garage is a welcome bonus for parking, crafting, or storage. West court is a quiet cut-du-sac in a family friendly neighbourhood. Close to all amenities and conveniences. Elmsdale is a growing community with a country living feel and so much to offer. Everything you need from the basics, to thriving local businesses, shops, cafe's, a public library, beautiful recreation centre, sports for the kids, and so much more. Just 30 minutes to Dartmouth. 10 Minutes to the airport.
Property Details
Interior
Features
Basement Floor
Laundry
6.6 x 5.6Utility
7.6 x 5.6Rec Room
14.6 x 16.8Bath 2
5 x 10Exterior
Features
Parking
Garage spaces 1
Garage type -
Other parking spaces 0
Total parking spaces 1
Property History
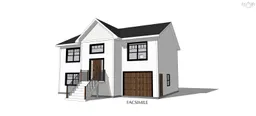 33
33
