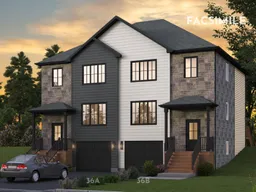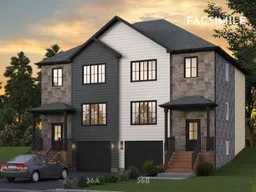Welcome to The Haven by Integrity Homes, where modern living meets exceptional value. Located in the beautifully master-planned community of Kiln Creek in Lantz, East Hants, this semi-detached home offers 2,169 square feet of thoughtfully designed space. With 3 bedrooms, 2.5 bathrooms, and a single-car garage, this home delivers both style and functionality. The open-concept main floor features a spacious eat-in kitchen, dining area, and two cozy living spaces, perfect for everyday living or entertaining. Upstairs, the primary suite offers a serene retreat with a luxurious ensuite bath, accompanied by two additional bedrooms and plenty of storage to keep your home organized. The unfinished basement includes a full bathroom rough-in, providing flexibility for future customization, whether you envision a recreation room, guest suite, or home office, the possibilities are endless. Nestled in the thriving Kiln Creek community, you’ll enjoy scenic walking trails, a family-friendly atmosphere, and convenient access to local amenities. Just 25 minutes from Dartmouth Crossing and a mere 2-minute drive to Highway 102 via Exit 8A, The Haven is the perfect balance of modern convenience and small-town charm. Discover your future in The Haven, a home designed with your lifestyle in mind.
Inclusions: None
 1
1



