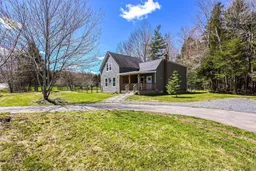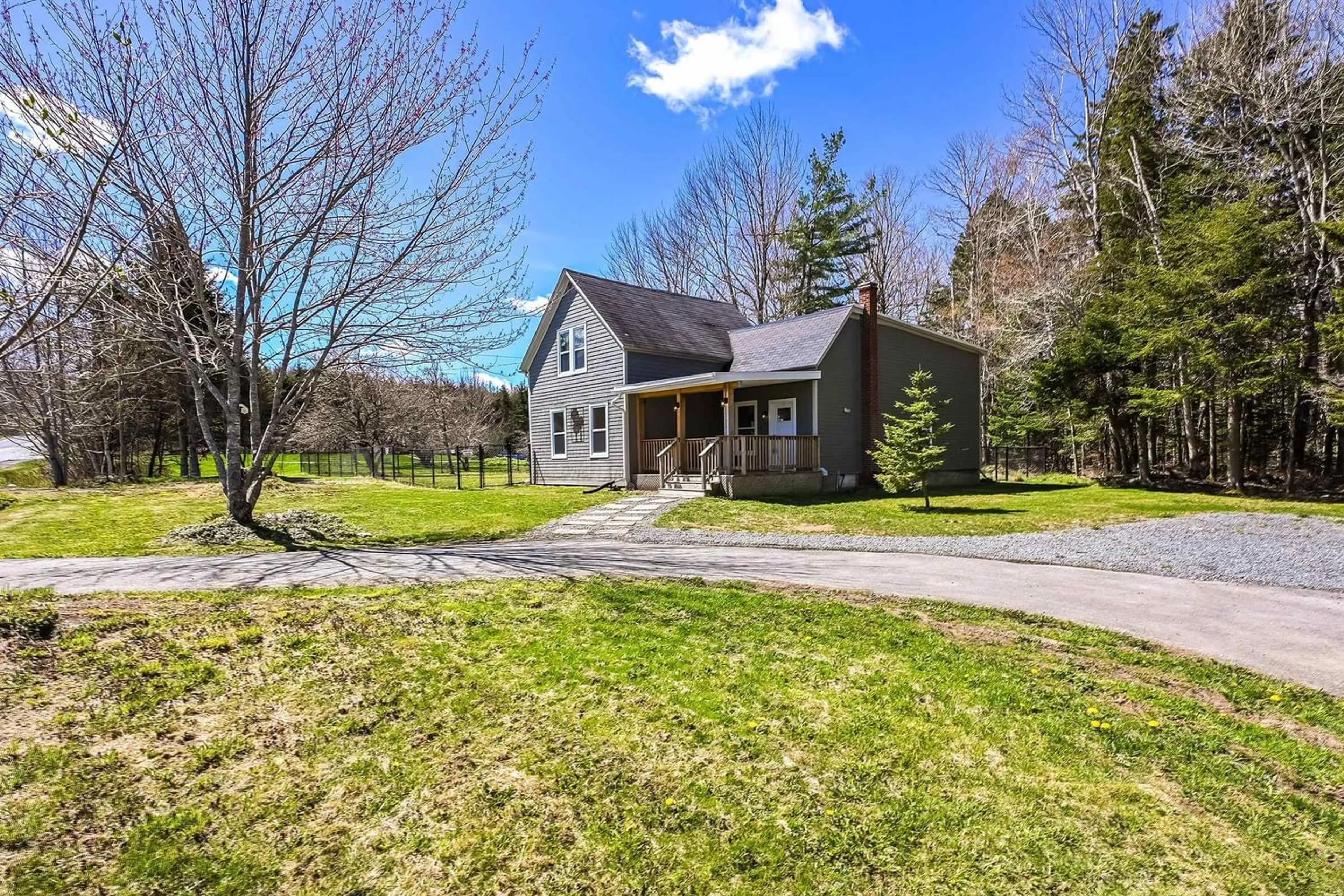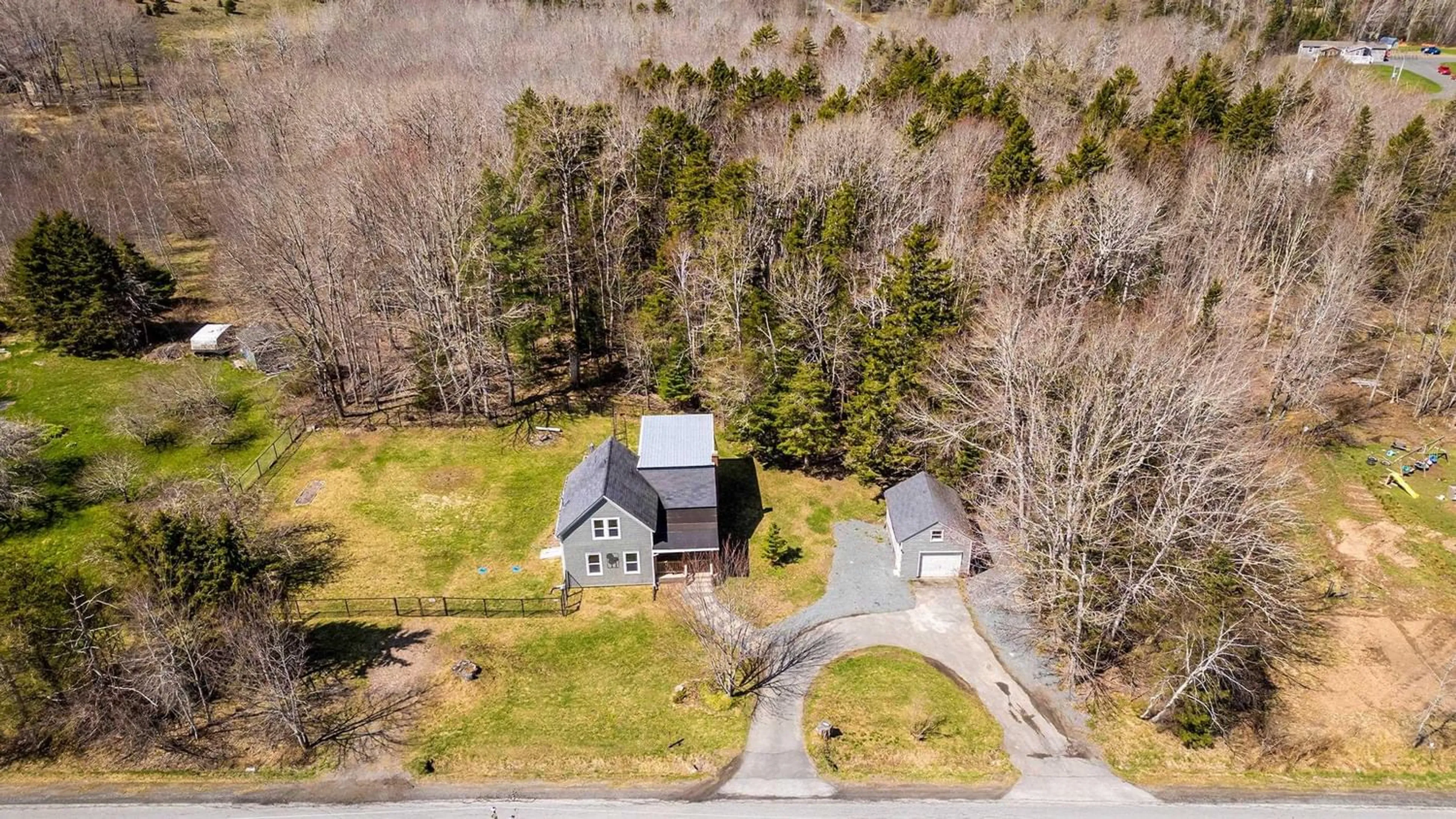845 Valley Rd, West Gore, Nova Scotia B0N 2N0
Contact us about this property
Highlights
Estimated ValueThis is the price Wahi expects this property to sell for.
The calculation is powered by our Instant Home Value Estimate, which uses current market and property price trends to estimate your home’s value with a 90% accuracy rate.$441,000*
Price/Sqft$240/sqft
Days On Market23 days
Est. Mortgage$1,842/mth
Tax Amount ()-
Description
Welcome to 845 Valley Road in the peaceful community of West Gore. This gorgeous 4 bedroom + 2 bathroom home on 1.5 acres is full of upgrades and move-in ready for your family in time to kick off summer! Lavished with recent renovations and finishings, including all brand new appliances and 4 new heat pumps for efficient winter heating and summertime cooling. New fixtures, new windows, custom tile and new vinyl plank flooring thorough make this home easy to maintain and a pleasure to live in. The living room showcases a Cathedral ceiling with 11 windows that will overjoy you with natural light and sunshine pouring in, plus a garden door walkout to your large, private deck for barbecuing, lounging and relaxing. Your family and friends will be amazed and your home will be the go to place for gatherings and entertaining. The newly fenced-in backyard offers a large area for children and pets to roam and play in safety. Bell Fiber Highspeed Internet is available for the work from home professionals requiring fast, reliable connectivity with 1.5 GBPS. A convenience store, gas station and NSLC are 5 minutes away and all the amenities of Kennetcook are 15 minutes from your front door, including groceries, restaurants, banking, pharmacy, coffee shop and hardware store. The Bay of Fundy is 25 minutes away along with all of the outdoor activities that this world famous coastline is known for. This home offers abundant opportunities and is just waiting for you and your family to make it your Nova Scotia home! Reach out to your favourite REALTOR® today to book a showing.
Property Details
Interior
Features
Main Floor Floor
Foyer
15'3 x 8'1Dining Room
15'6 x 10'2Bath 1
7'5 x 7'3Bedroom
11'5 x 12'3Exterior
Features
Parking
Garage spaces 1.5
Garage type -
Other parking spaces 0
Total parking spaces 1.5
Property History
 45
45

