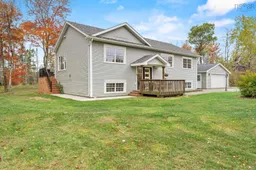Welcome to 63 McKenzie Lane, East Uniacke. This stylish home is loaded with updates and features that discerning buyers are looking for in their next home. The moment you walk through the door, you will be impressed by the hardwood stairs and custom tile entry that lead to a stylish designer kitchen. The aspiring chef in your family will immediately feel right at home with dual wall ovens, a convection speed cooker oven, and a glass cooktop. The countertops are all solid surfaces, including an impressive quartz waterfall island as the focal point of the main living area. Other features in this area include a functional walk-in pantry and easy access to a multi-level rear deck. The main level also boasts the primary bedroom with a well-appointed ensuite bathroom, plus an oversized second bedroom with a large walk-in closet. The lower level is fully finished with three bedrooms, a media room, a third full bathroom, a home office, and a large laundry room. Outside, there is a 24 x 24 garage that was recently built in the last couple of years with its own heat pump, plus a storage shed for more storage options. Recent improvements include a new ducted heat pump in 2020 and roof shingles in 2022. All this and more located on a quiet 40,000 sqft lot. Book a showing today and come see this stunning home for yourself; you won't be disappointed.
Inclusions: Glass Cooktop, Electric Oven, Dishwasher, Water Softener
 46
46


