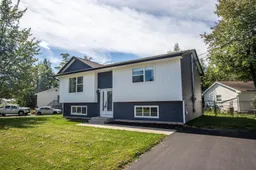Welcome to your dream split-entry home! This stunning property features a spacious open-concept main living area, perfect for entertaining family and friends. Natural light floods the space, highlighting the recent updates, including brand-new flooring throughout, a beautifully redesigned entryway, and a modernized main bath. The kitchen has been revitalized with refurbished cupboards and a new tile backsplash, making meal preparation a joy. Step outside to the newer back deck and enjoy the freshly landscaped level lot, ideal for outdoor activities. The exterior is just as impressive with all-new vinyl siding, new front and patio doors, and all new windows, plus a fully fenced yard. Convenience is at your doorstep with easy access to a major highway, and local shops, cafes, a medical center, and more just a stone's throw away. Experience the best of both worlds with the tranquility of country living in a move-in-ready home close to all the amenities you need. Don't miss the opportunity to make this charming split-entry property your new home!
Inclusions: Stove, Dryer, Washer, Refrigerator
 19
19


