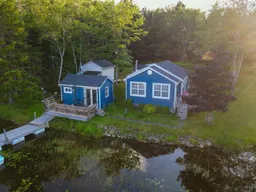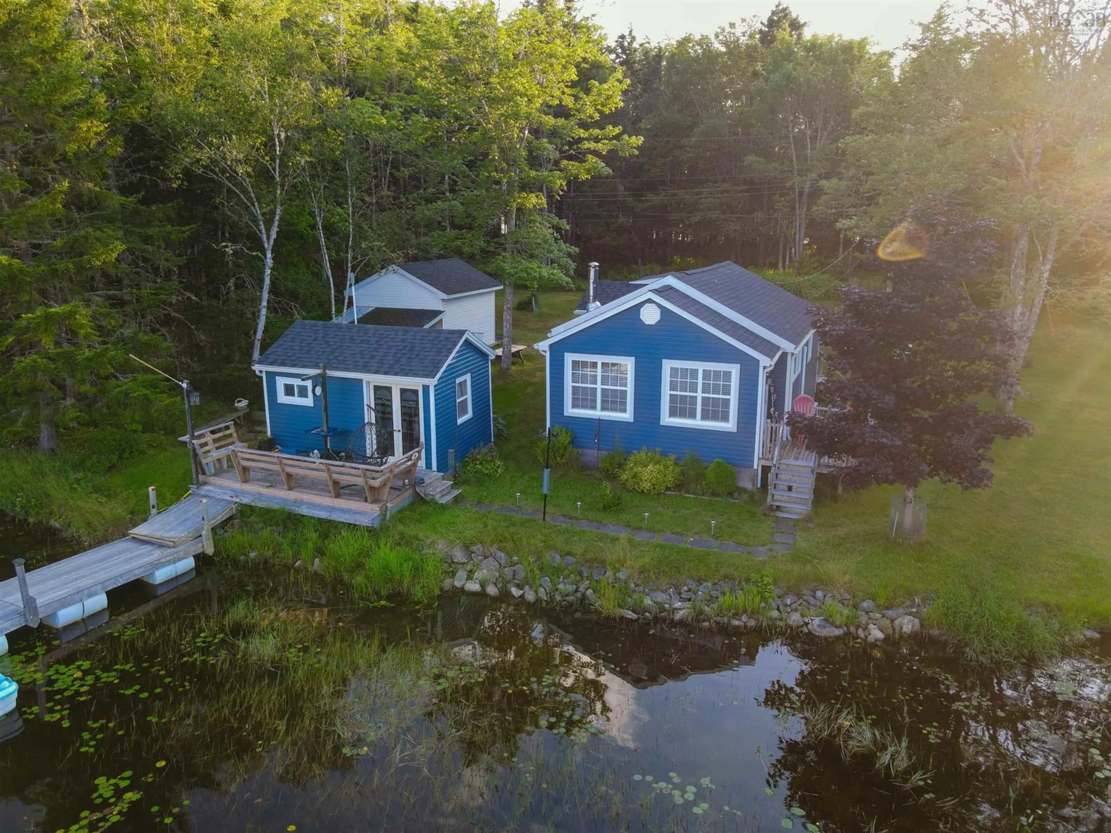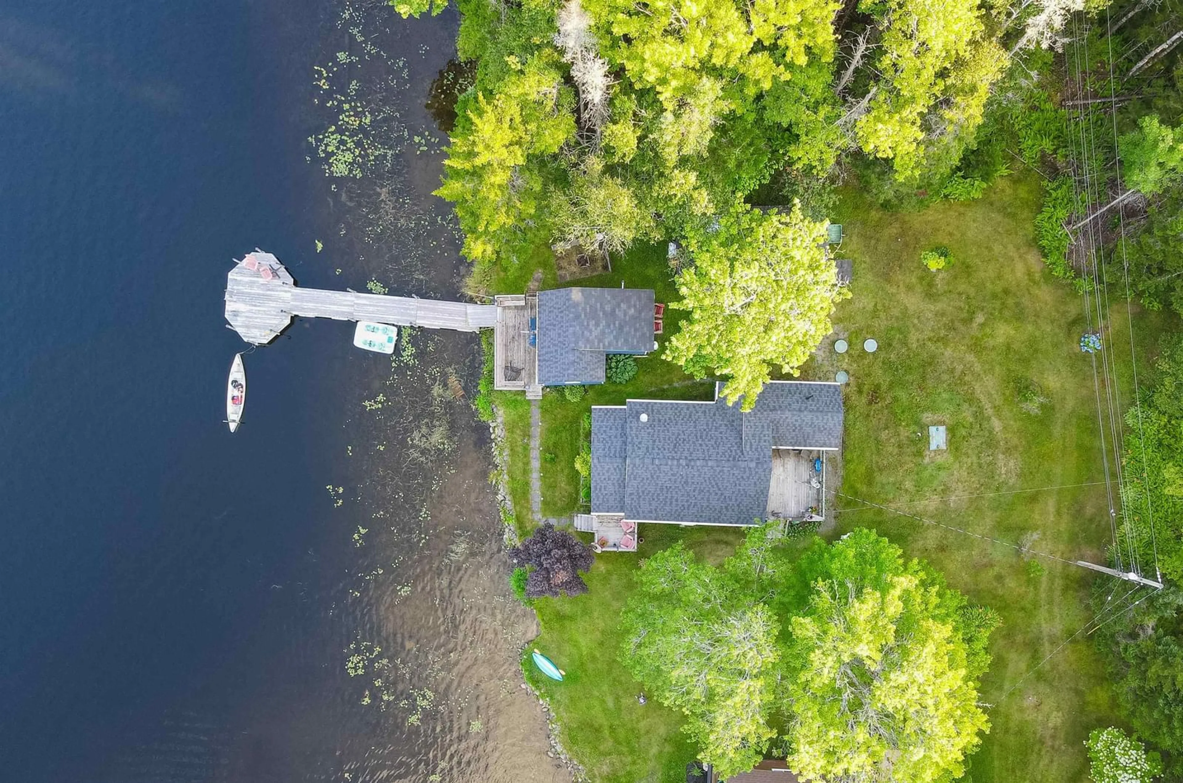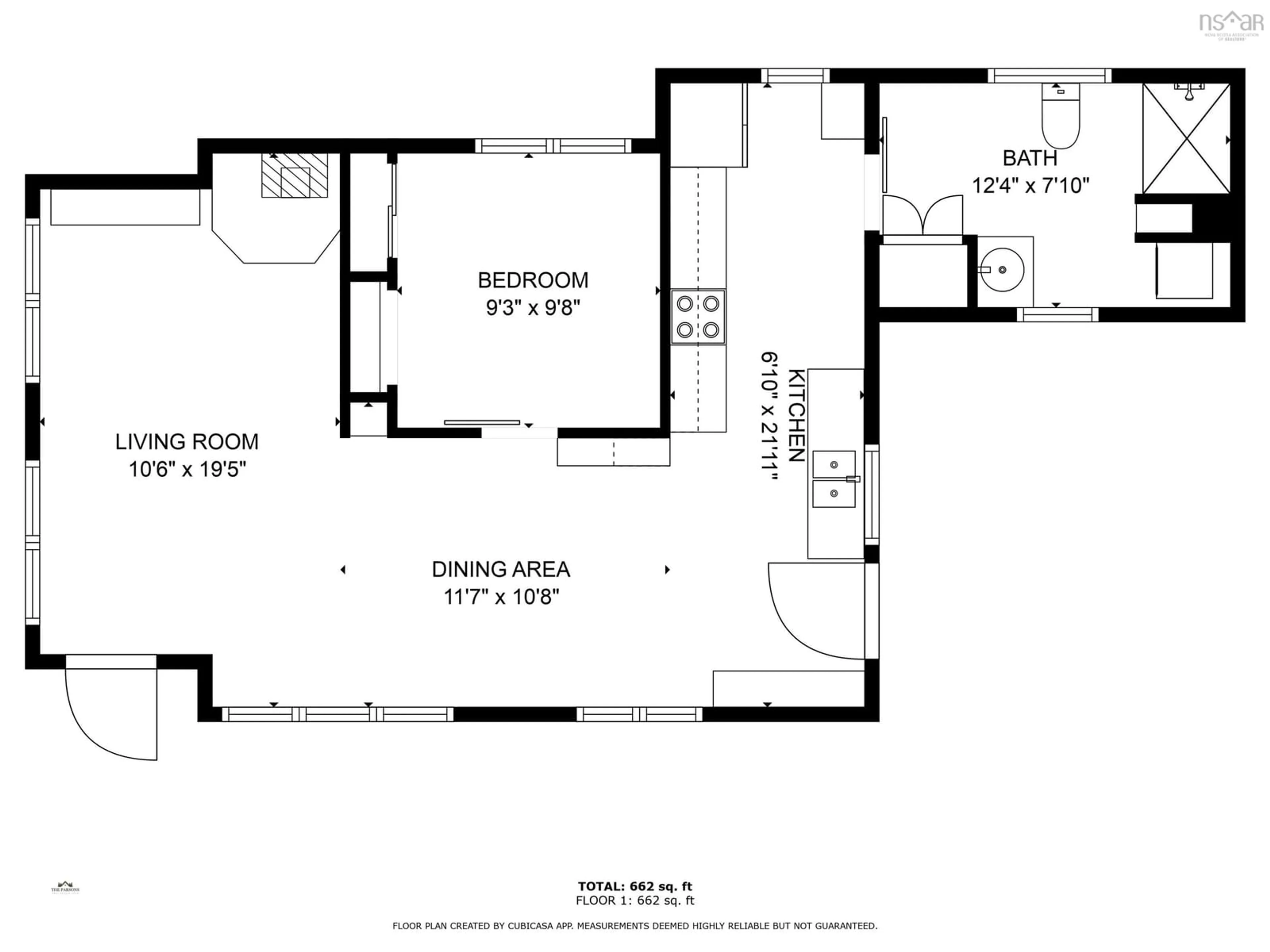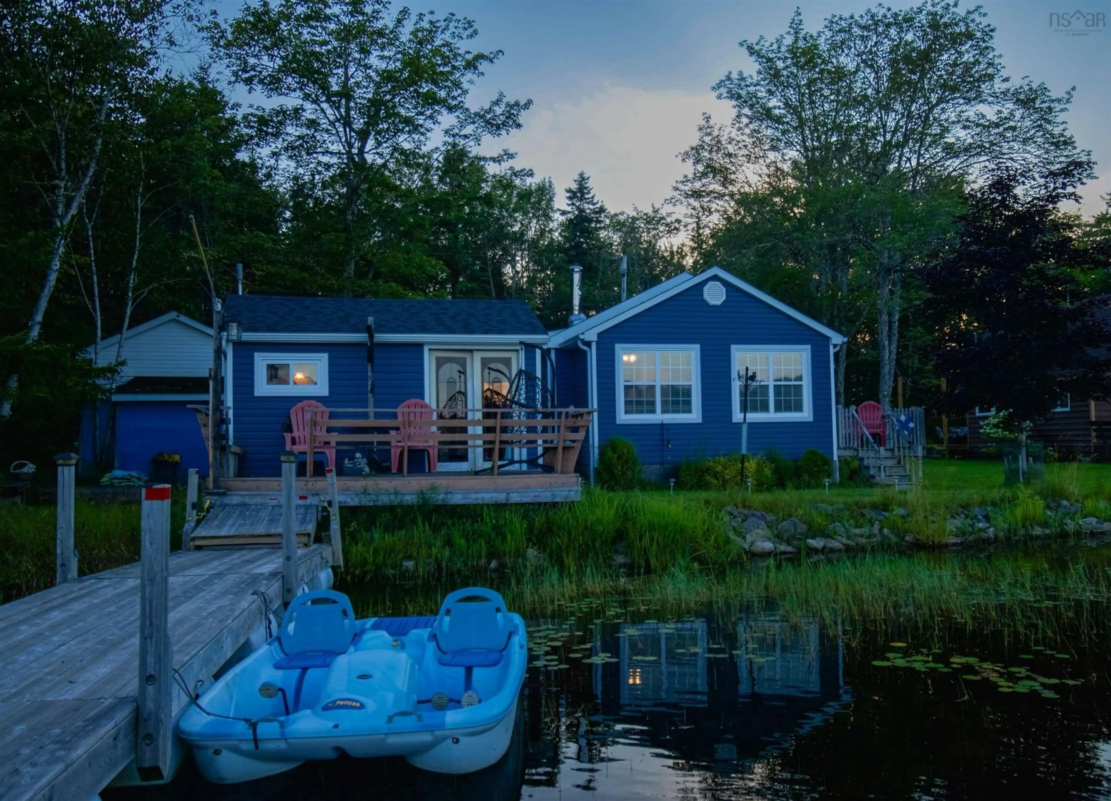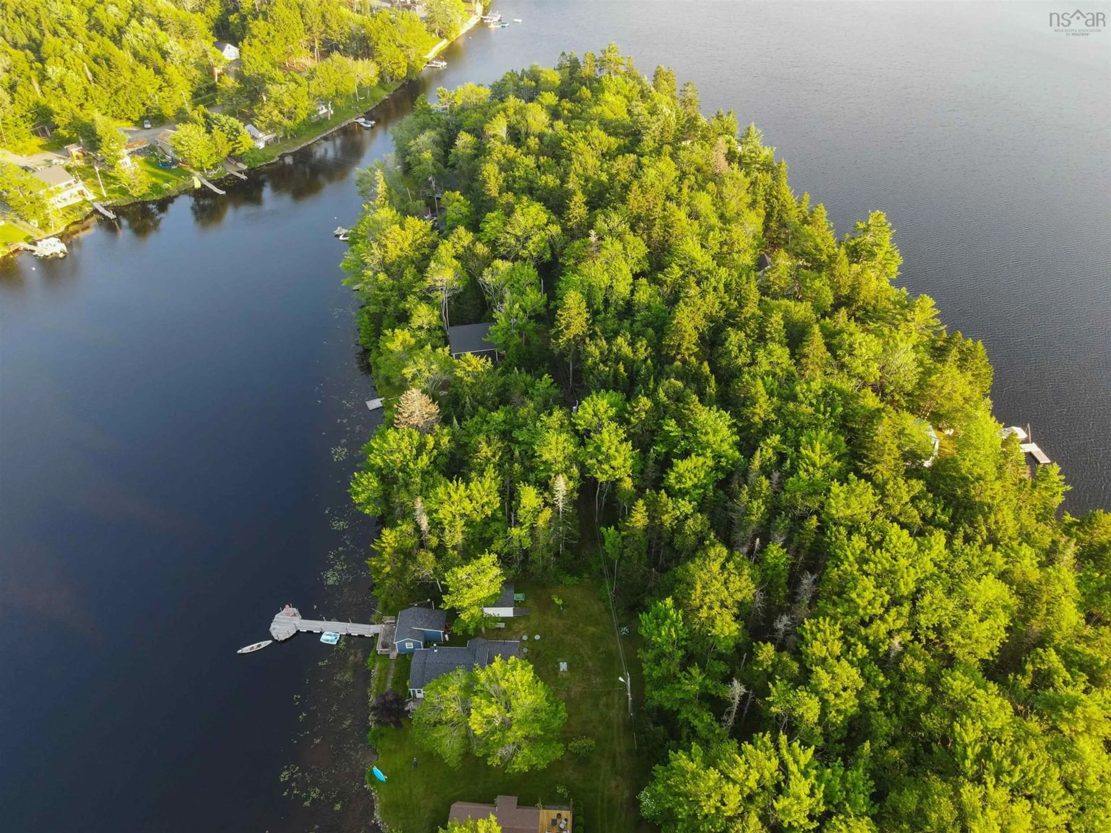5 Johnson Rd, Mount Uniacke, Nova Scotia B0N 1Z0
Contact us about this property
Highlights
Estimated valueThis is the price Wahi expects this property to sell for.
The calculation is powered by our Instant Home Value Estimate, which uses current market and property price trends to estimate your home’s value with a 90% accuracy rate.Not available
Price/Sqft$366/sqft
Monthly cost
Open Calculator
Description
Nestled on the enchanting Lewis Lake, this charming cottage offers an idyllic retreat accessible only by boat, ensuring privacy and tranquility. Designed with an open-concept layout, the cottage features one cozy bedroom, a full bath with laundry facilities, and a seamless flow between the kitchen, dining, and living areas. The living room is enhanced by a convenient Murphy bed, adding versatility to the space, while the rustic appeal of beautiful barn doors adds a touch of charm. Outside, the property boasts a stunning dock perfect for enjoying the serene waters of Lewis Lake, and a quaint 250-square-foot bunkhouse equipped with a compost toilet, ideal for guests or additional storage. The cottage is comfortably heated with electric heat and a heat pump, ensuring a cozy atmosphere year-round. Unique among its neighbors, this retreat is one of the few on the peninsula to feature a septic system, while it also draws water directly from the lake, offering both convenience and sustainability. Additional amenities include a spacious 12x16 shed for all your storage needs, complemented by an 8x9 wood shed. The cottage is sold with included appliances, and other remaining items are negotiable, making it easy for you to move in and start enjoying your lakeside haven immediately. This rare find on sought-after Lewis Lake provides the perfect blend of comfort, charm, and exclusivity for those seeking a peaceful escape.
Property Details
Interior
Features
Main Floor Floor
Kitchen
6.10 x 17.11Dining Room
12.4 x 9.6Laundry/Bath
8.9 x 9Bedroom
9.3 x 9Exterior
Features
Property History
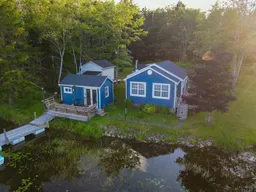
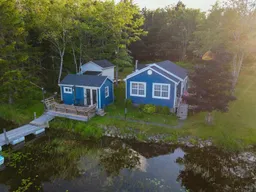 19
19