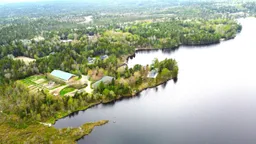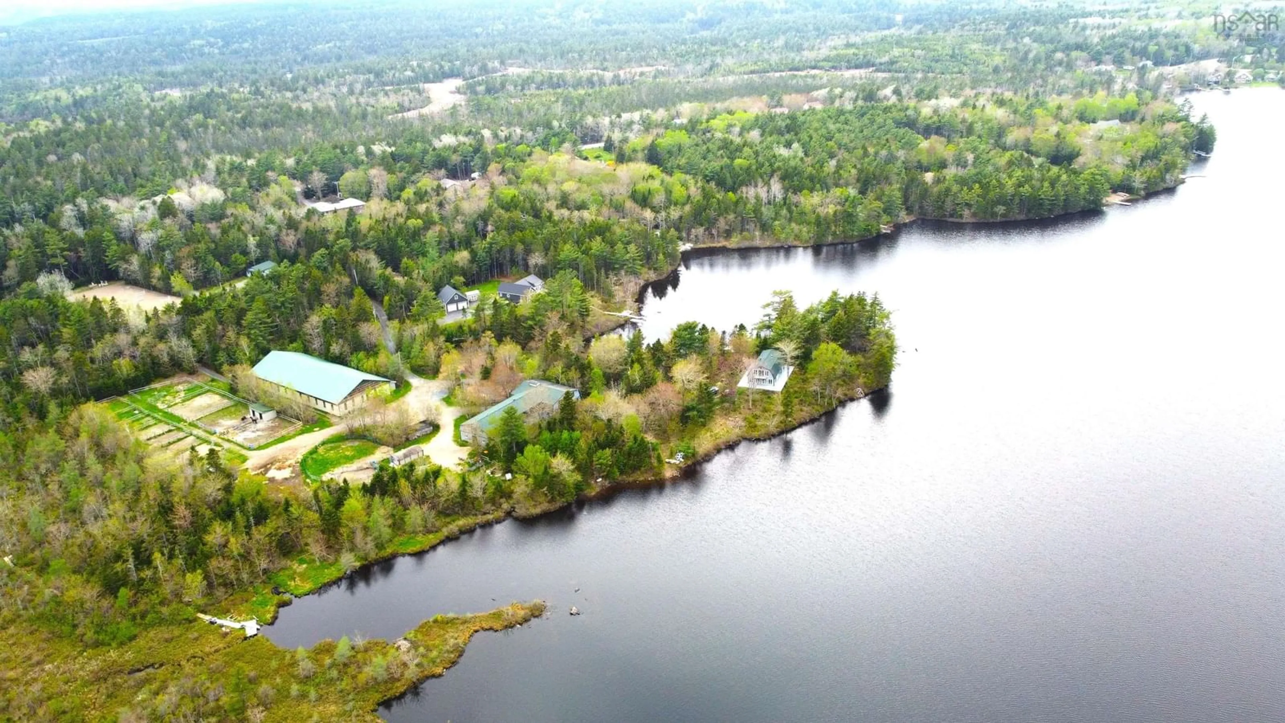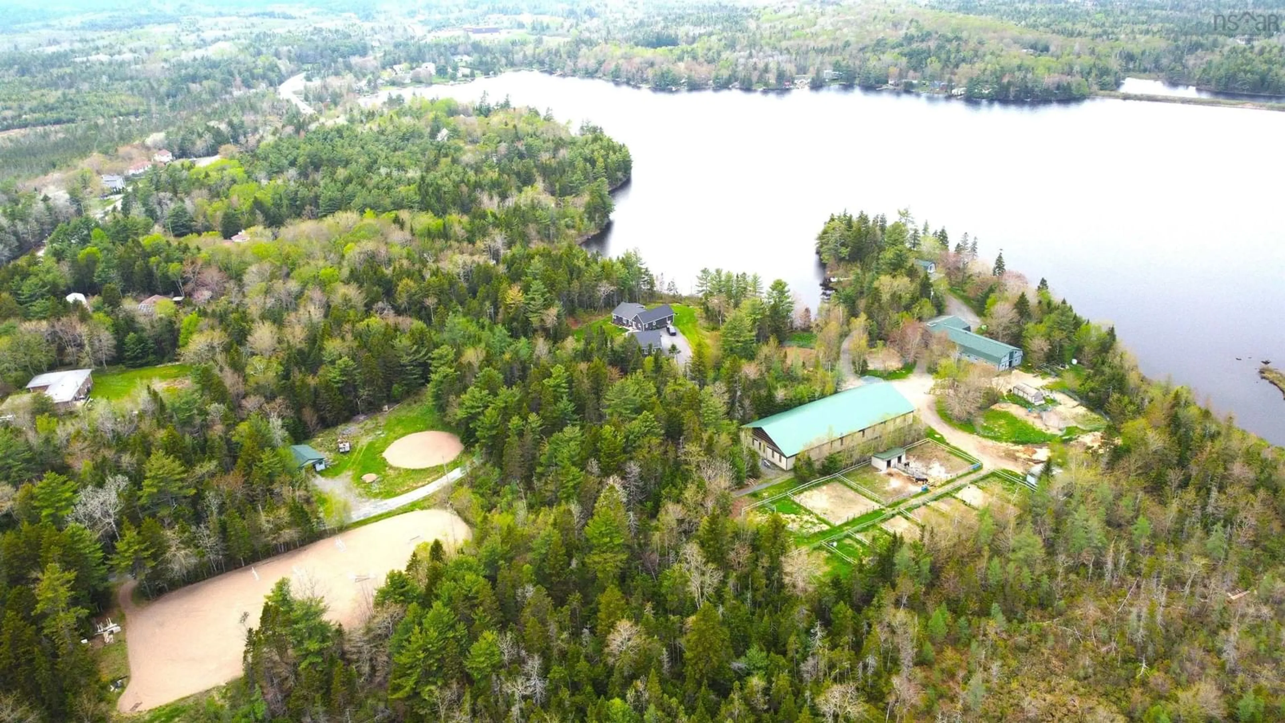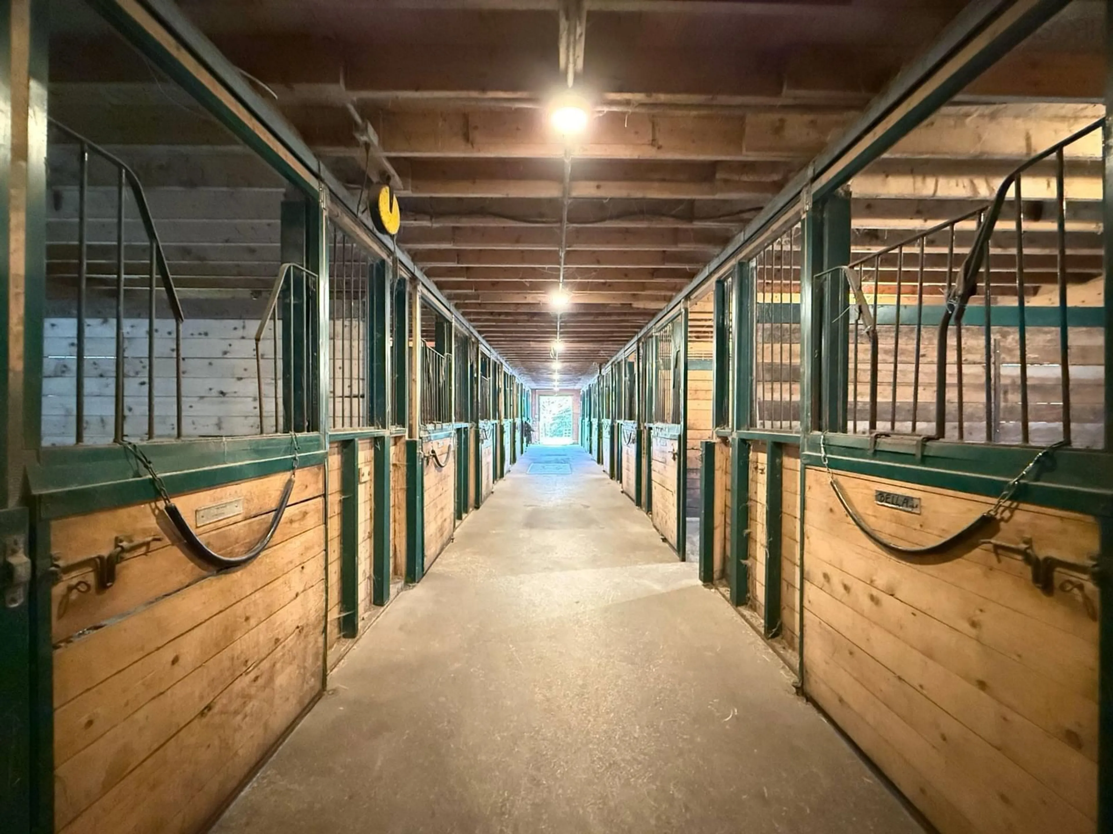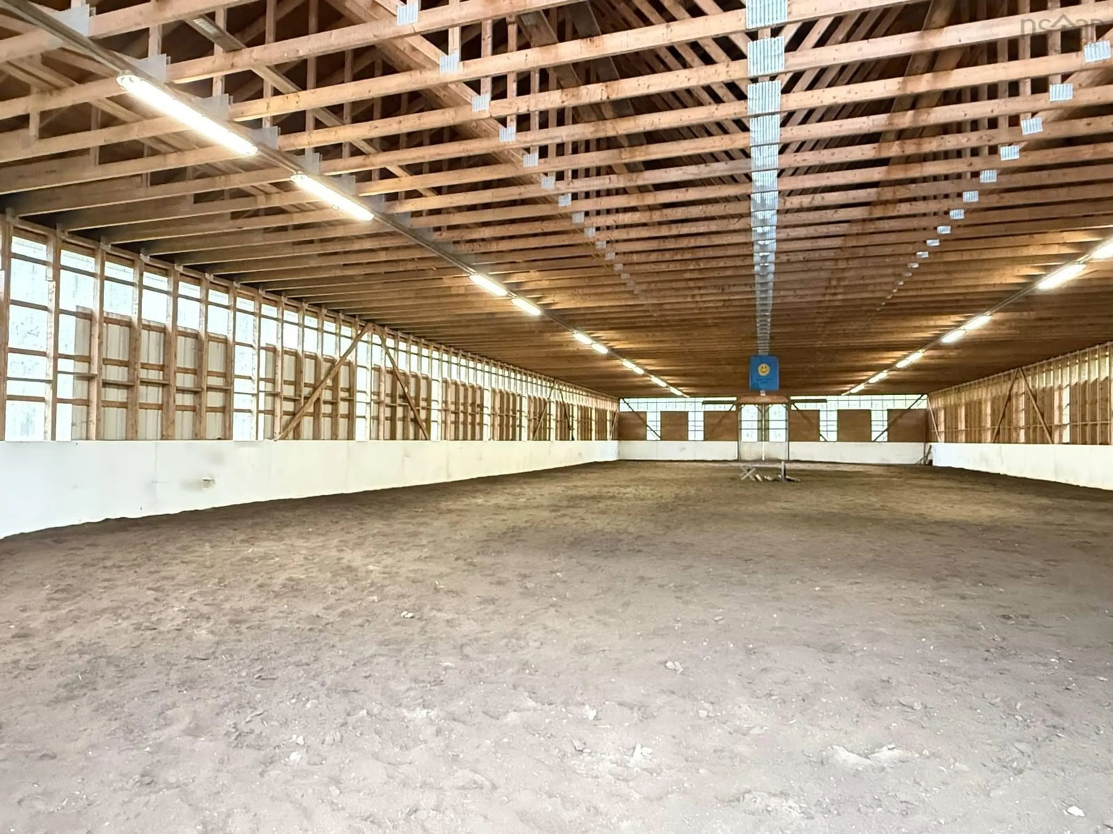401 Highway 1, Mount Uniacke, Nova Scotia B0S 1B0
Contact us about this property
Highlights
Estimated valueThis is the price Wahi expects this property to sell for.
The calculation is powered by our Instant Home Value Estimate, which uses current market and property price trends to estimate your home’s value with a 90% accuracy rate.Not available
Price/Sqft$568/sqft
Monthly cost
Open Calculator
Description
Rare find close to Halifax! Long Lane Farm is a 12 acre equestrian centre that has it all – 20 stall barn w/ apartment, 60x150 indoor arena, 100x200 jumper ring, run-ins, paddocks, 2 bed / 3 bath home – AND extensive lakefront on beautiful Pentz Lake! In recent years, the farm has operated as a profitable lesson, boarding & training stable with a reputation for being one of the premier facilities in the Maritimes. Sale includes 3 PIDS: 45139110 (9.1A), 45282886 (2.9A) & 45405065 (0.4A), providing a superior investment opportunity for future lakefront development. With potential to be subdivided & marketed for residential projects, this is a solid investment! Owner would prefer to sell property as an equestrian centre since there's a real need for more quality facilities within easy commute of HRM. Long Lane Farm is just 20 mins from Halifax and is perfectly located near the heart of the most popular NS events & venues (horse shows, clinics, large animal clinic etc.). The farm is nestled well back from the road (Hwy 1, Mt. Uniacke) and is surrounded by a buffer of trees & Pentz Lake (1000 feet of lakefront!). This is a private access lake with very few residences. The water is crystal clear, the fish are plentiful, and local residents are quiet. When you’re not in the saddle, you will enjoy boating, kayaking and paddle-boarding on this very exclusive lake. The municipality has confirmed that horse/business use is compliant with zoning bylaw and will continue to be so with new ownership. Going rate for board at a facility like this is $1,200/month per horse and $250/month for lessons. With the convenience of a 2 bedroom apartment above the barn, staff will always be on hand! The custom designed cottage style home affords views of the lake with large windows & multiple deck accesses. Floor plan would allow for easy conversion back to a 3 bedrooms. Many upgrades - new flooring, new roof on house & barn, new barn septic & more. It's time to turn your dreams into reality!
Property Details
Interior
Features
Main Floor Floor
Mud Room
10.1 x 3.9Primary Bedroom
16.3 x 24Dining Room
16.3 x 11Kitchen
13.4 x 9.8Exterior
Features
Parking
Garage spaces 3
Garage type -
Other parking spaces 0
Total parking spaces 3
Property History
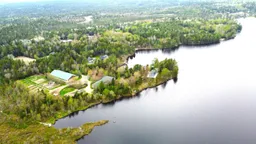 50
50