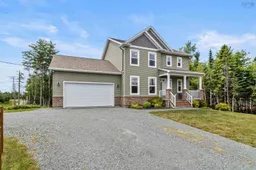Welcome to 379 Meadow View Way, a stunning 4 year young, two-storey home with attached garage in the beautiful Garden Meadows Subdivision in Belnan. Nestled on a gorgeous corner lot in the newest phase, this exquisite residence features four spacious bedrooms and three and a half bathrooms, providing ample space for families of all sizes. As you enter, you are greeted by a bright and inviting foyer that sets the tone for the rest of the home. On the main floor you will find a formal dining room, half bath, the spacious eat in kitchen with hard surface, beautiful counters and tons of cabinet space, a walk in pantry, living room that features a gorgeous electric fireplace and a laundry room. On the upper level, you will find three generously sized bedrooms all with walk in closets. The extra-large main bathroom offers plenty of space for family members and guests, while the primary bedroom provides a serene retreat featuring an ensuite bathroom with soaker tub and walk in shower. The basement of this remarkable home features a walkout design, facilitating easy access to the outdoors. Here, you will find the fourth bedroom, along with an unfinished fifth bedroom that provides the flexibility to create additional living space as needed. The third full bathroom in the basement enhances the functionality of this level, making it perfect for guests or as a private area for older children.
 40
40


