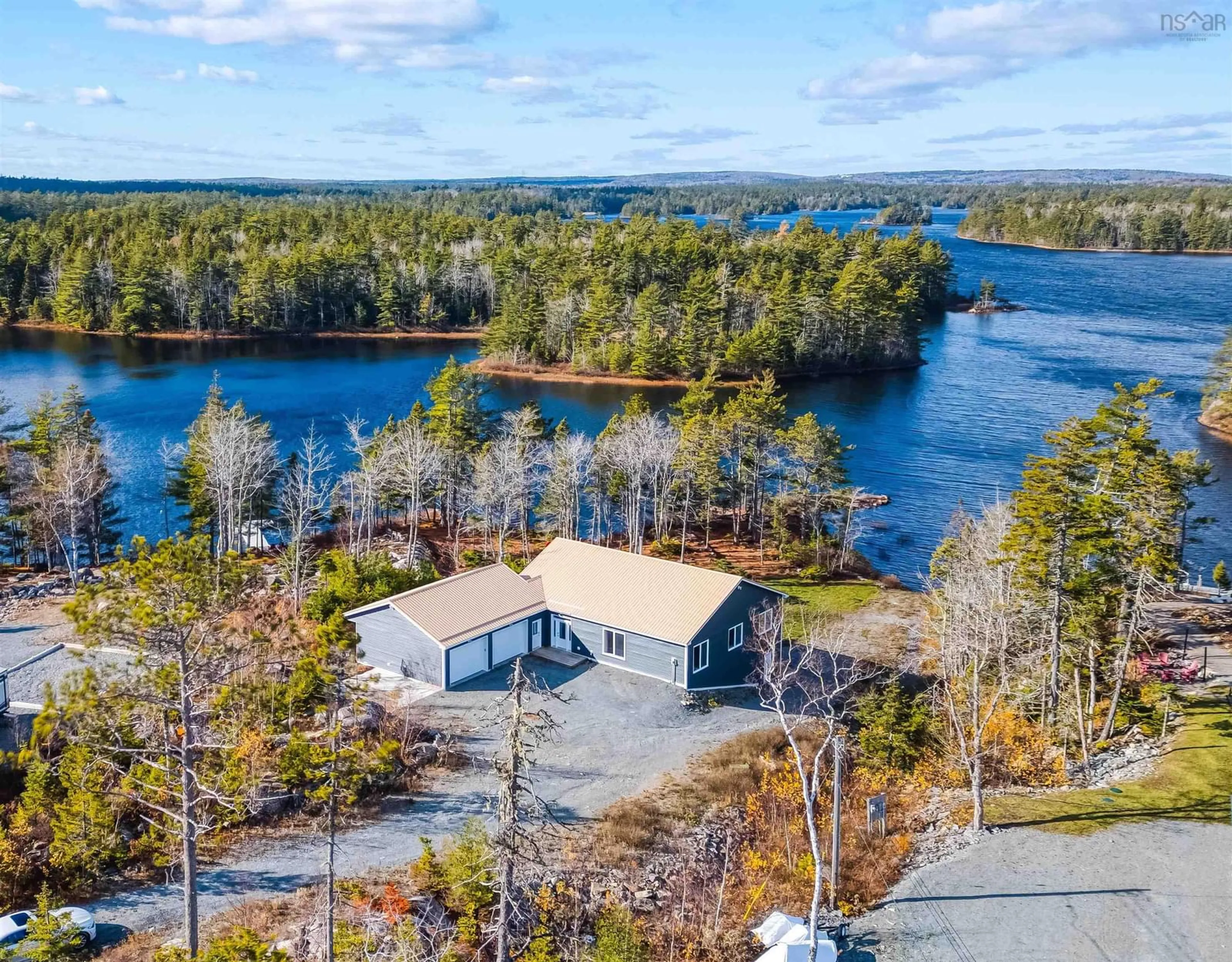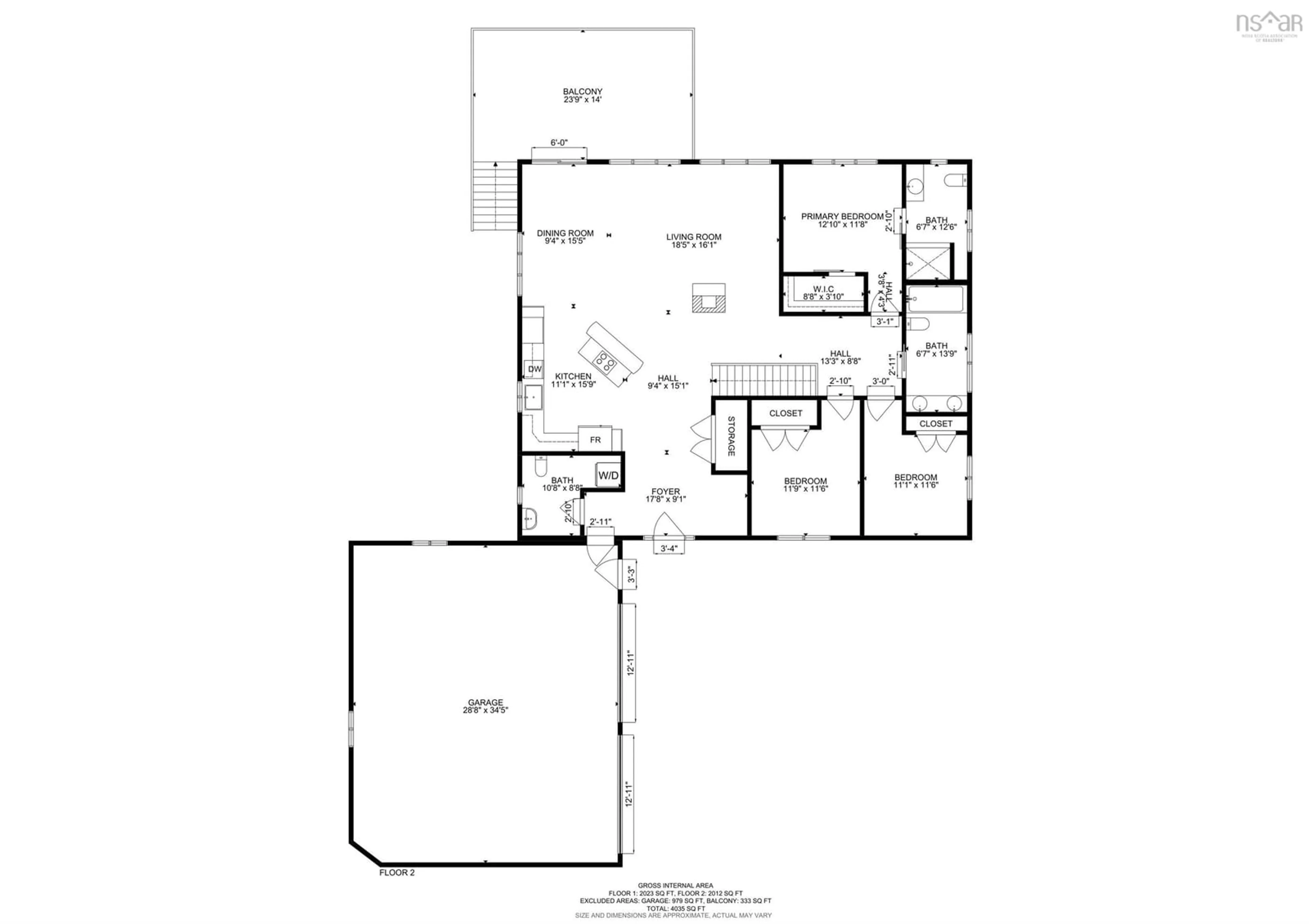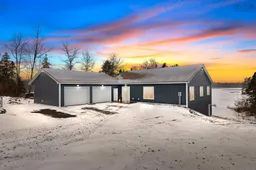256 Heritage Way #34, East Uniacke, Nova Scotia B0N 1Z0
Contact us about this property
Highlights
Estimated valueThis is the price Wahi expects this property to sell for.
The calculation is powered by our Instant Home Value Estimate, which uses current market and property price trends to estimate your home’s value with a 90% accuracy rate.Not available
Price/Sqft$237/sqft
Monthly cost
Open Calculator
Description
Welcome to 256 Heritage Way — a beautifully crafted, custom-built bungalow on one of the best lots in the Long Lake community. Designed to maximize natural light, comfort, and connection to nature, this exceptional home blends high-quality construction with lakeside living just 30 minutes from Halifax. Set on approximately one acre, the property offers 97 meters of private water frontage on Long Lake, known for its pristine waters, peaceful setting, and year-round recreation. Enjoy boating, paddling, swimming, and winter activities with cottage-style living and city convenience. Built with a metal roof and durable Insulated Concrete Form (ICF) construction, the home delivers superior efficiency, strength, and climate control. The main level features a bright open-concept layout with cathedral ceilings, large windows framing lake views, and a two-way wood fireplace. The kitchen offers solid wood cabinetry and butcher block countertops - timeless and functional. The primary suite provides a peaceful retreat with a large ensuite and custom-tiled shower. Two additional bedrooms, a second full bath, and a convenient half bath with laundry complete the main floor. The walkout basement features a massive open-concept area ready for your vision - extra bedrooms, media room, gym,ect. A bathroom rough-in adds flexibility, while epoxied concrete floors offer a durable, low-maintenance finish. A bonus garage door further enhances the potential. Heating is supplied by an ultra-efficient on-demand electric boiler with multiple in-floor heating zones for precise comfort - a perfect pairing with ICF construction. Car enthusiasts will love the oversized 30' x 36' attached garage, perfect for vehicles, storage, workshop use, or a dedicated hangout area. This property combines thoughtful design, premium construction, and the serenity of lakeside living in an established subdivision. With quick access to Halifax and nearby amenities, this home truly offers the best of both worlds.
Property Details
Interior
Features
Main Floor Floor
Foyer
17.8 x 9.1Kitchen
20.5 x 15.1Dining Room
9.4 x 15.5Living Room
18.5 x 16.1Exterior
Features
Parking
Garage spaces 2
Garage type -
Other parking spaces 0
Total parking spaces 2
Condo Details
Inclusions
Property History

 46
46







