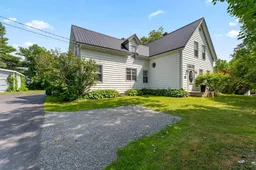Step into the timeless charm of the Manse House — a beautiful home in the heart of Milford, Nova Scotia. Rich in history, this century home has been lovingly maintained and thoughtfully updated, offering a rare blend of elegance, comfort, and classic East Coast character. Inside, you’ll find original details that tell a story—woodwork with history, sun-filled rooms with personality, and a layout that invites connection. The main level offers a spacious family room, formal dining room, cozy office, elegant kitchen, half bath, and a large living room perfect for gatherings and quiet evenings alike. Upstairs, four generous bedrooms, an oversized bath with a soaker tub, and upper-level laundry provide function without sacrificing charm. Downstairs, there’s even more flexibility with a rec room and an additional finished space currently used as a bedroom—ideal for guests, hobbies, or a creative studio. Outdoors, the magic continues. The property is beautifully landscaped and dotted with pear and apple trees, berry bushes, and blooming perennials. A covered porch and back deck create the perfect setting for afternoon teas, family BBQs, or peaceful morning coffees. Recent updates, including a brand-new steel roof (June 2025), new water softener (July 2025), paved driveway (2024), extension (early 2000s) ensure long-term peace of mind. This home is also on municipal sewage, making it much easier for maintenance! Set in a welcoming, walkable neighbourhood close to schools, trails, the community centre, and everyday amenities, the Manse House is more than a home—it’s a piece of Nova Scotia history waiting to be cherished.
Inclusions: Oven, Dishwasher, Dryer, Washer, Refrigerator, Water Softener
 49
49


