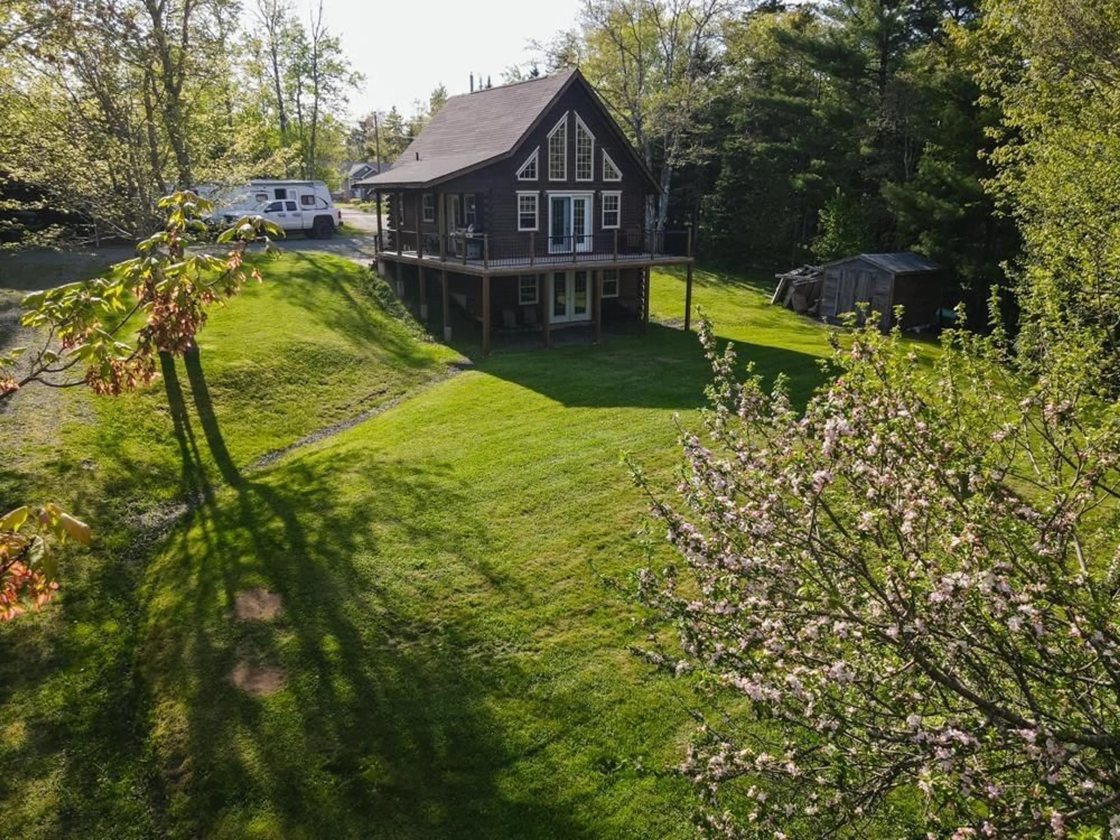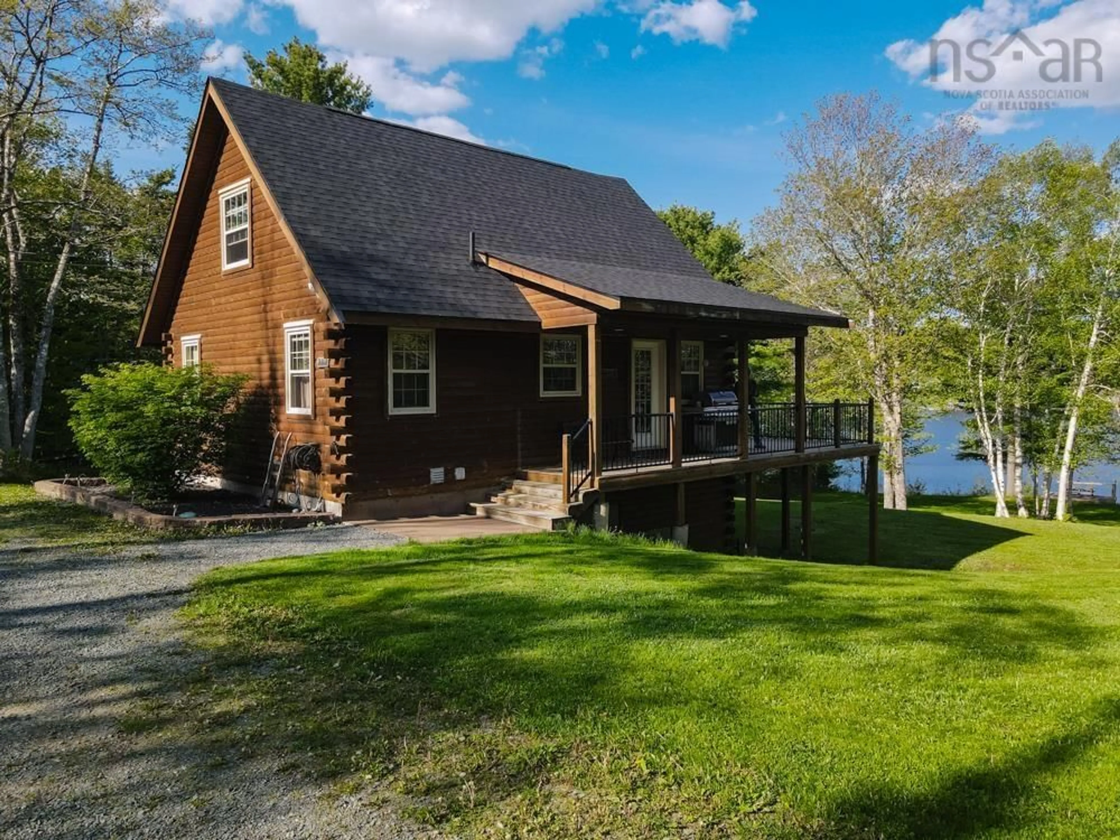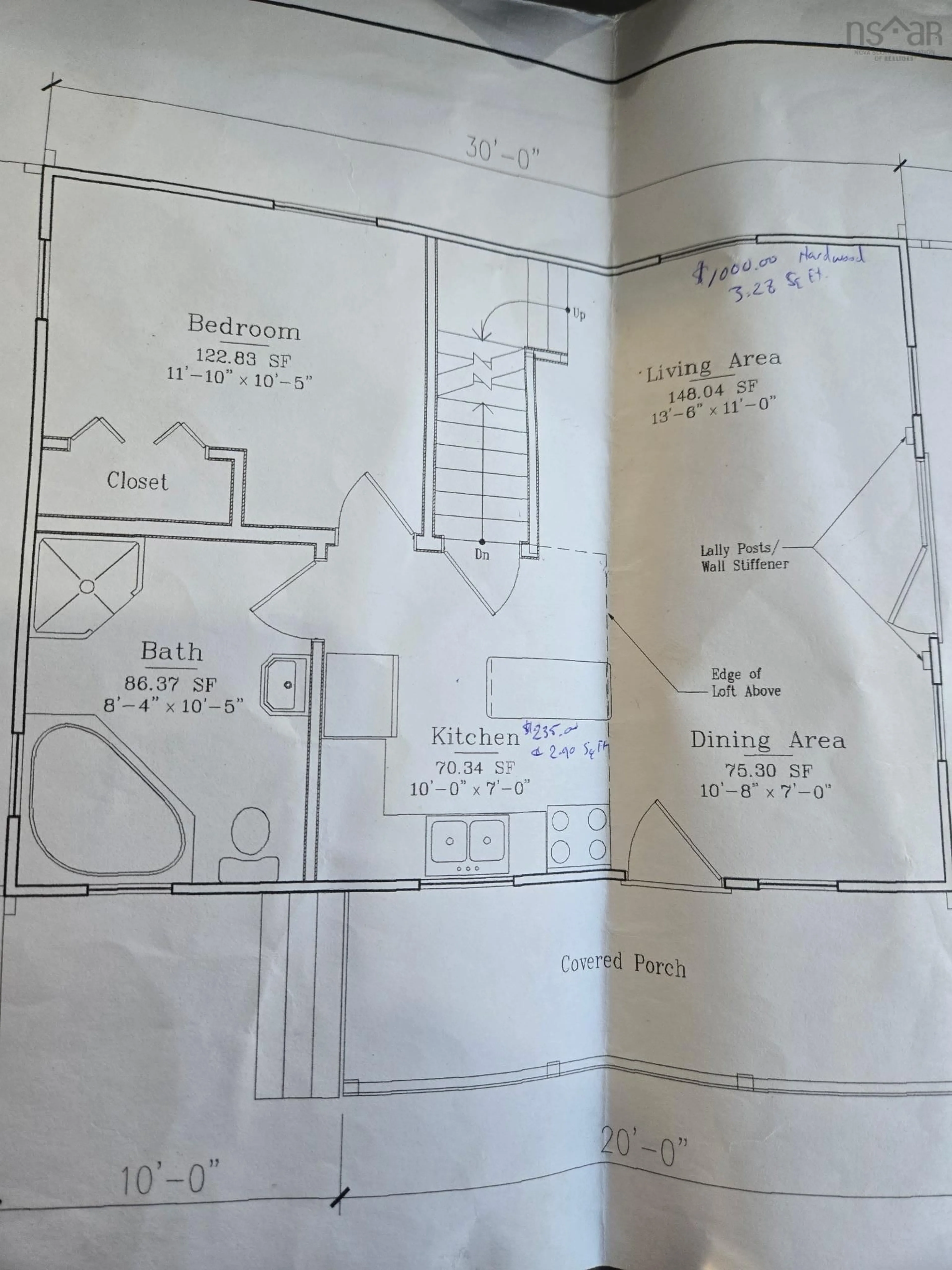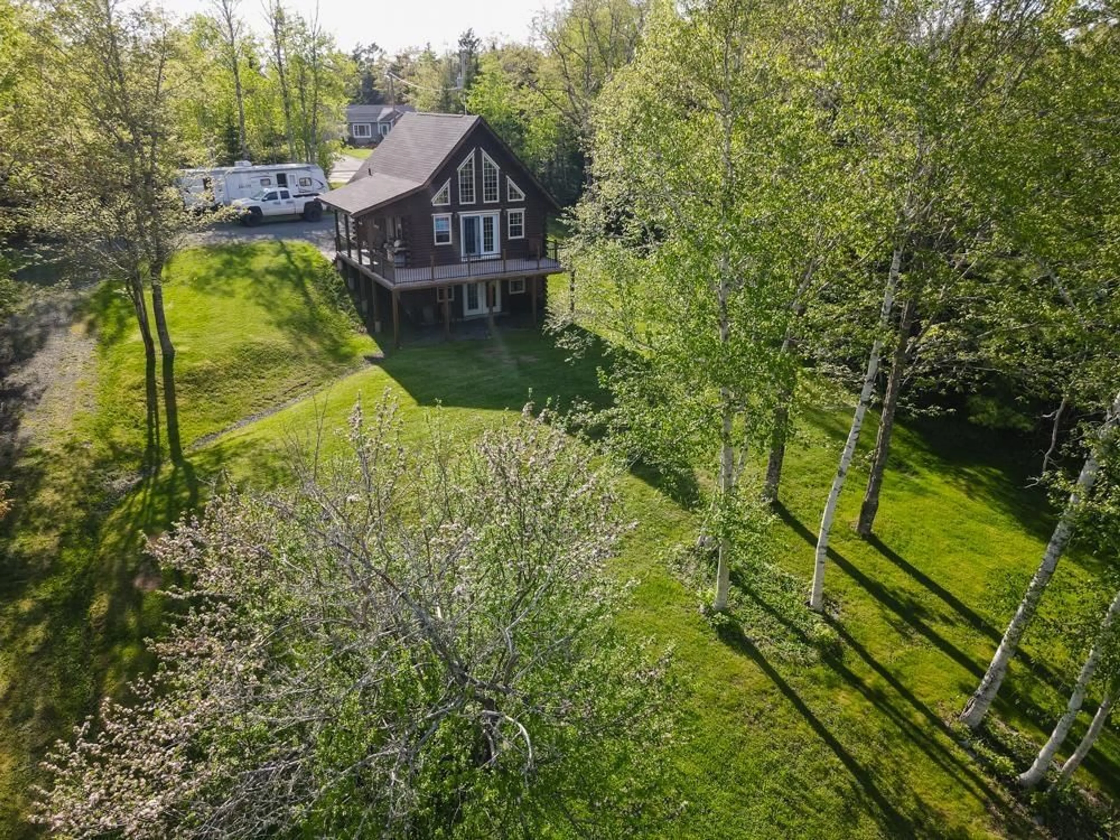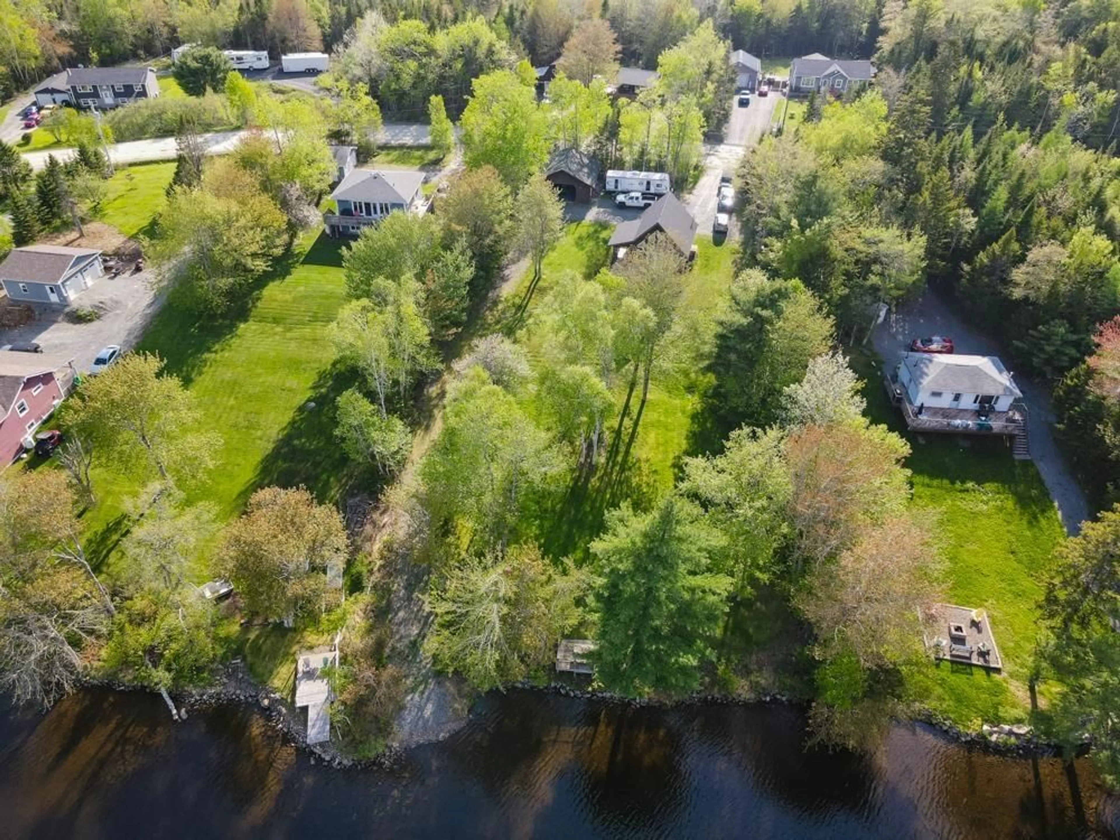202 Lakecrest Dr, Mount Uniacke, Nova Scotia B0N 1Z0
Contact us about this property
Highlights
Estimated valueThis is the price Wahi expects this property to sell for.
The calculation is powered by our Instant Home Value Estimate, which uses current market and property price trends to estimate your home’s value with a 90% accuracy rate.Not available
Price/Sqft$417/sqft
Monthly cost
Open Calculator
Description
Welcome to your dream retreat on Lewis Lake, one of Mount Uniacke’s largest and most picturesque lakes. This cedar log home blends rustic charm with modern comfort in a setting that shines year-round. The open-concept main level features hardwood floors, pine ceilings, custom hickory cabinets, stone countertops, in-floor heating, a full bath, and a spacious bedroom. Upstairs, the loft serves as a primary suite with breathtaking lake views, while the basement offers a large rec room, half bath, and office/den. Enjoy a 30x26 wired garage, generator panel for peace of mind, and your own boat launch for summer fun. In fall and winter, take in stunning foliage, cozy fireside nights, skating, snowshoeing, and direct access to nearby ATV and snowmobile trails. Perfect as a year-round residence or seasonal getaway, this Lewis Lake property offers comfort, adventure, and natural beauty all in one.
Property Details
Interior
Features
Main Floor Floor
Kitchen
10 x 7Dining Room
10.8 x 7Living Room
13.6 x 11Bath 1
8.4 x 10.5Exterior
Features
Parking
Garage spaces 2
Garage type -
Other parking spaces 0
Total parking spaces 2
Property History
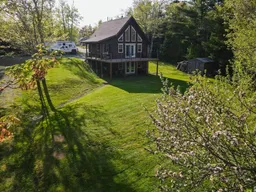 23
23
