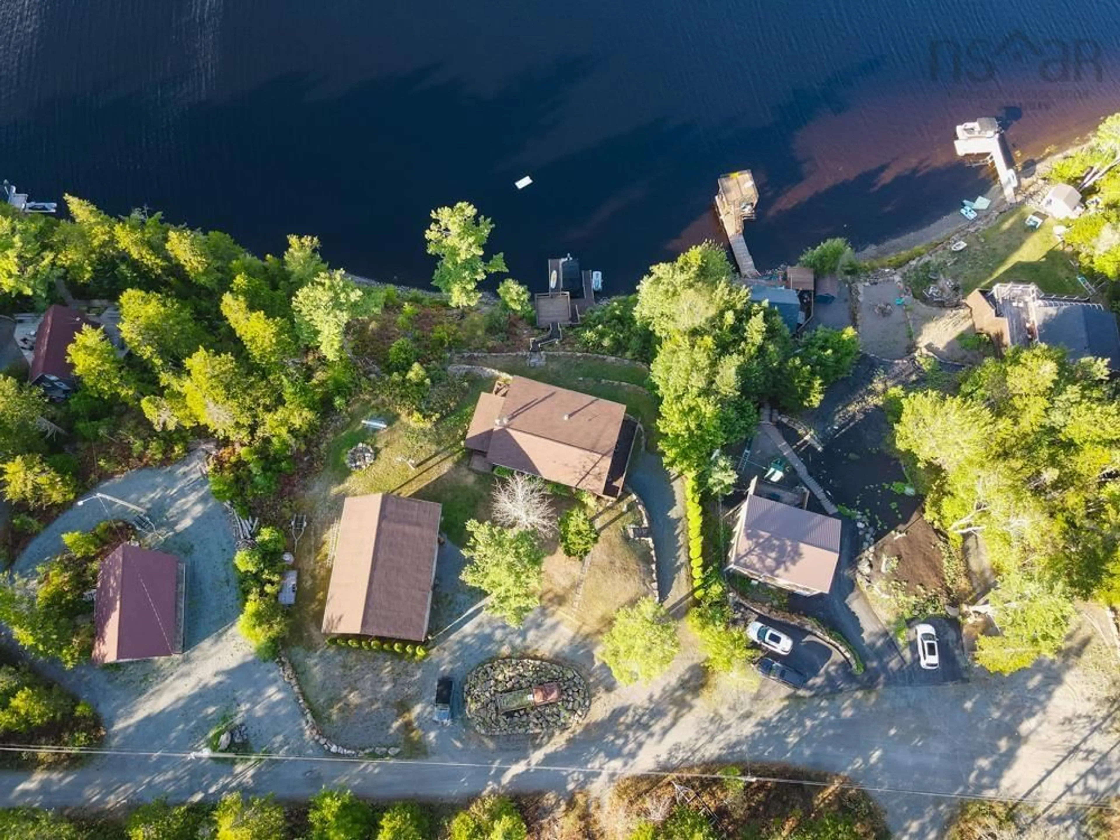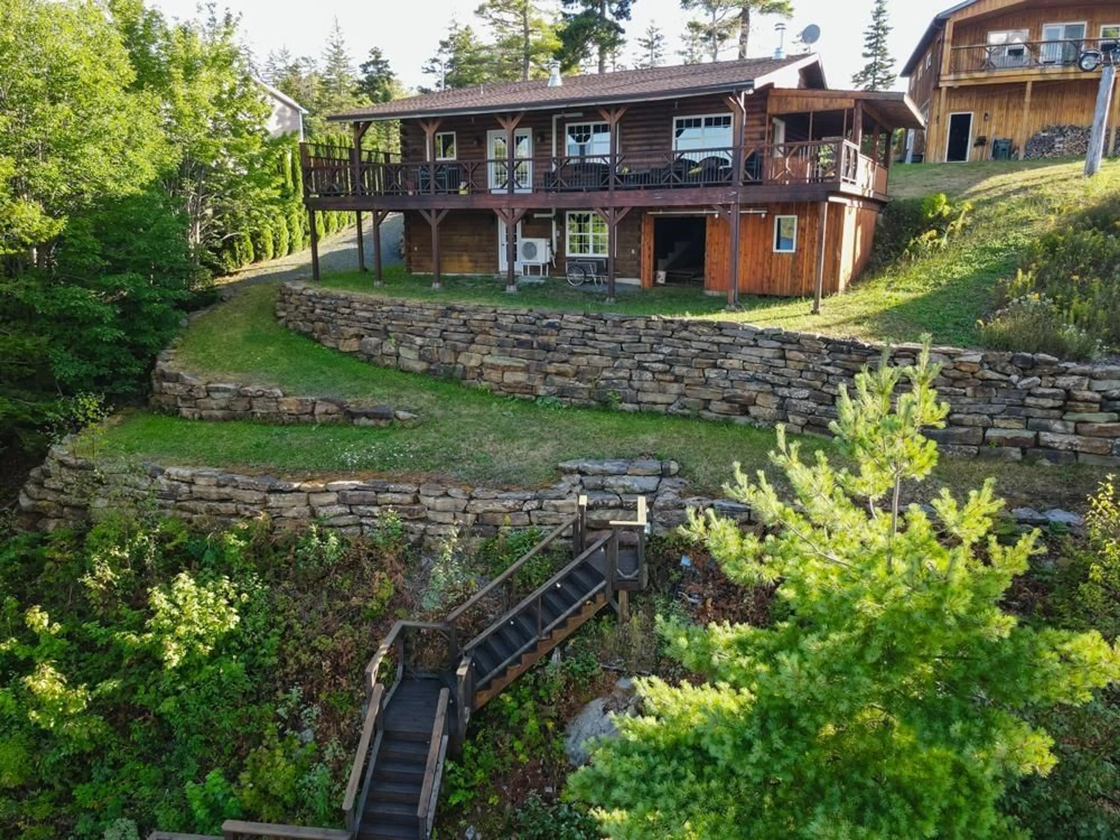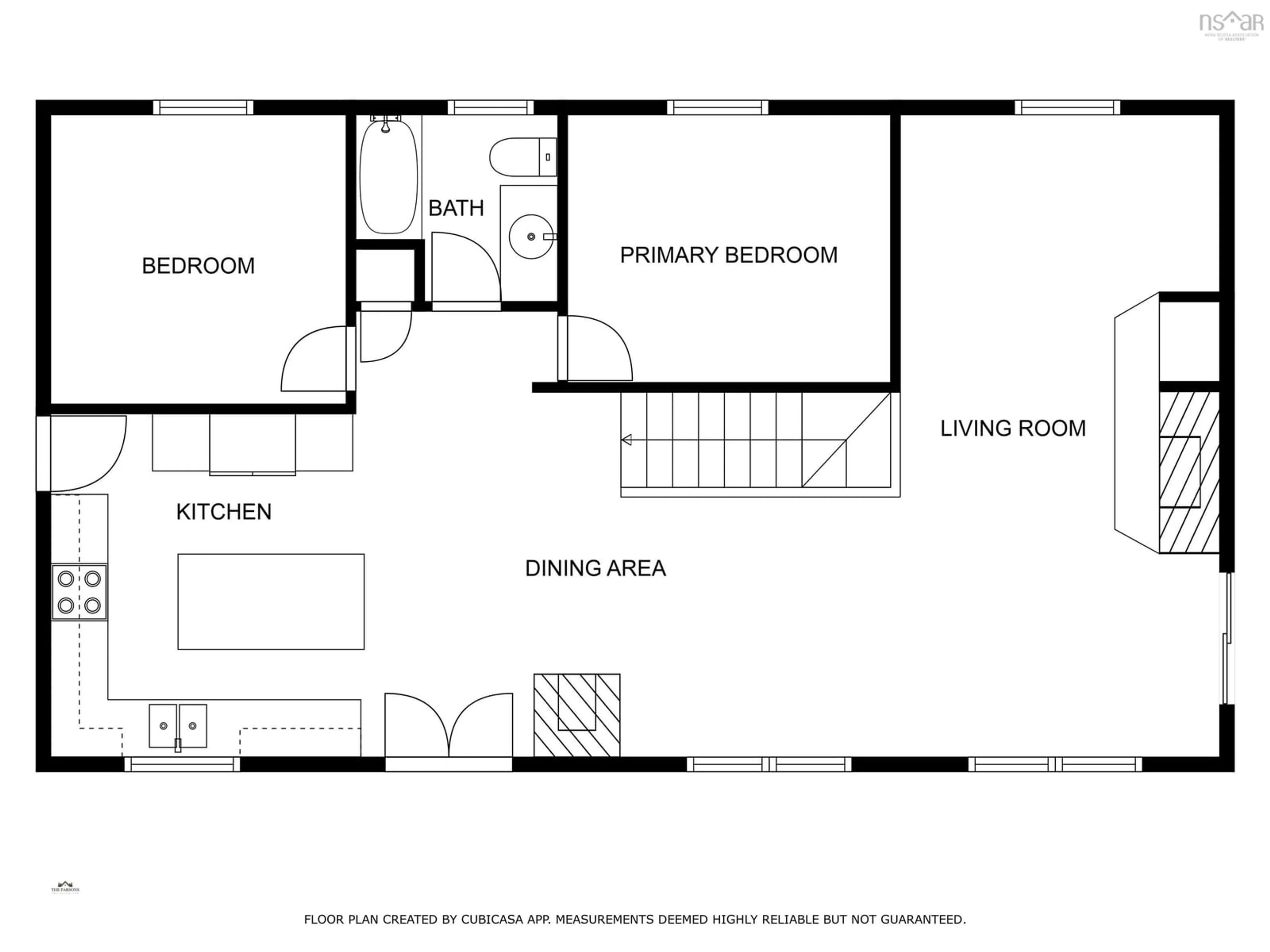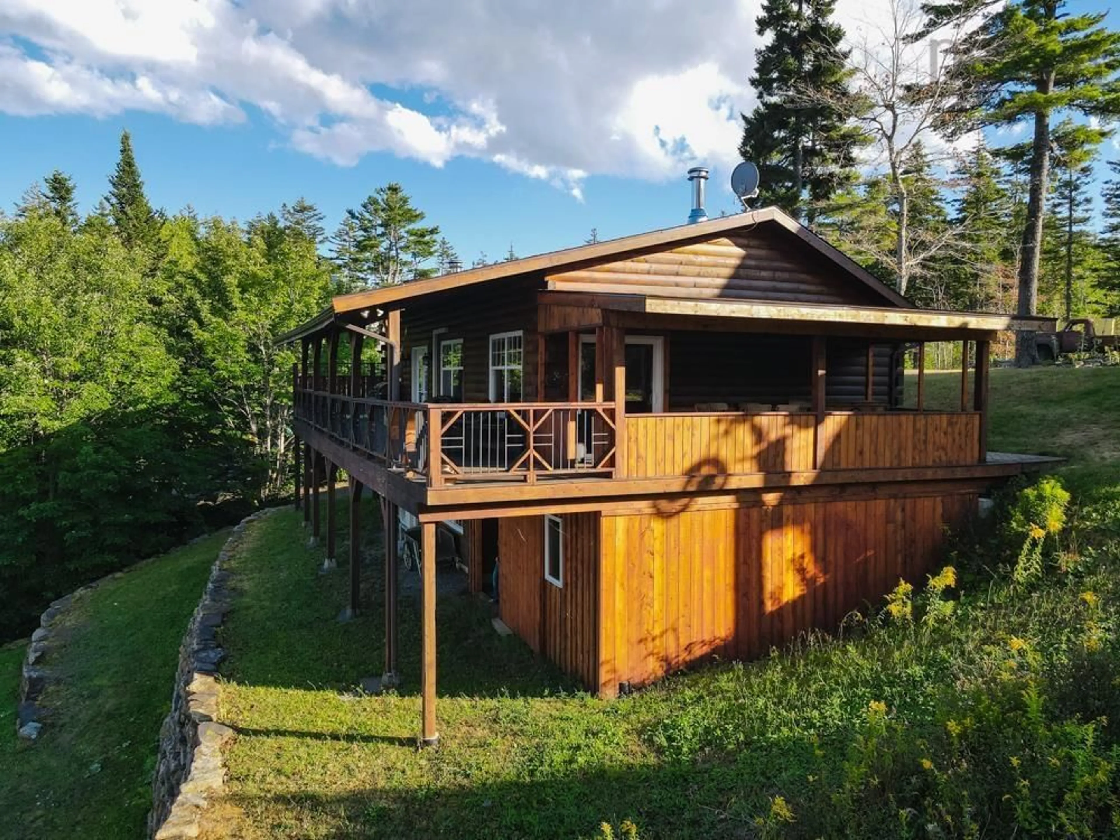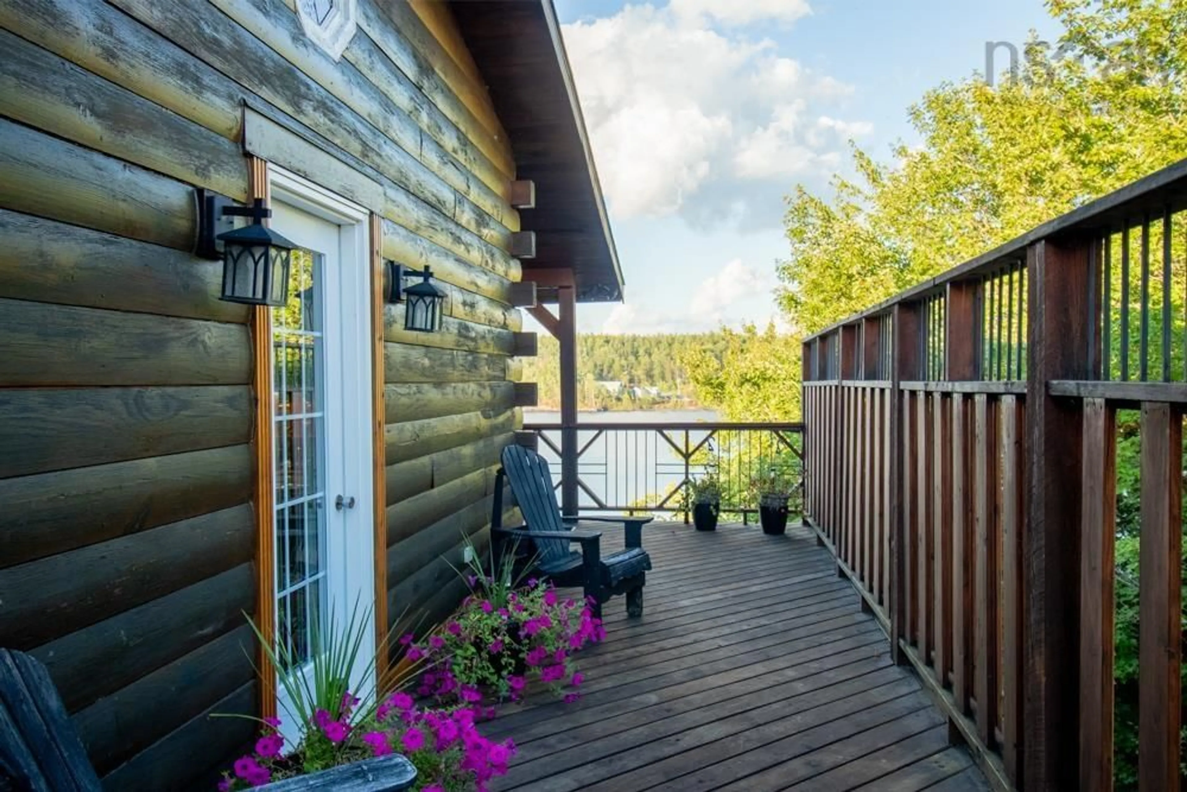169 Cockscomb Lake Dr, Mount Uniacke, Nova Scotia B0N 1Z0
Contact us about this property
Highlights
Estimated valueThis is the price Wahi expects this property to sell for.
The calculation is powered by our Instant Home Value Estimate, which uses current market and property price trends to estimate your home’s value with a 90% accuracy rate.Not available
Price/Sqft$872/sqft
Monthly cost
Open Calculator
Description
Charming Lakefront Home on Cockscomb Lake – A Rare Find! Welcome to your lakeside retreat! This beautifully crafted 2-bedroom, 1-bath Dow and Duggan log siding home offers cozy comfort with a stunning wood interior and a breathtaking floor-to-ceiling stone fireplace at its heart. Nestled on the shores of Cockscomb Lake, one of Mount Uniacke’s largest and most sought-after boating lakes, this property is the perfect escape for nature lovers and water enthusiasts alike. Step outside to a wrap-around covered deck that provides panoramic views of the lake — the ideal setting for morning coffee, evening sunsets, or entertaining guests. The home also features an attached garage and an unfinished basement, offering potential for expanded living space or storage. But that’s not all — the property boasts a massive 36x31 detached garage with oversized double doors, perfect for storing boats, ATVs, or other toys. Above the garage, you’ll find a bonus space with 2 additional bedrooms, a large open living area, and its own covered deck with lake views — perfect for guests, rental potential, or a private retreat. The landscaping is truly one-of-a-kind, with thoughtfully designed steps and multi-level decks leading down to your private dock. Whether you're boating, swimming, or simply enjoying the view, every detail of this property enhances your lakefront lifestyle. Don’t miss this opportunity to own a unique and versatile lakefront home with unmatched character and charm on Cockscomb Lake.
Property Details
Interior
Features
Main Floor Floor
Living Room
23 x 11.5Dining Room
9.2 x 7.4Bath 1
6.5 x 6.9Kitchen
22 x 12.4Exterior
Features
Parking
Garage spaces 3
Garage type -
Other parking spaces 0
Total parking spaces 3
Property History
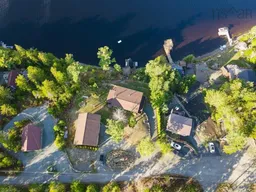 32
32
