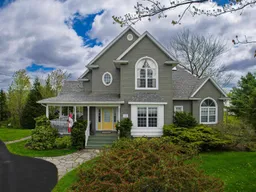There are many different aspects to a special home. It starts with a lot. 15 Evergreen Crescent, has more in common with a park than most parks do. The landscaping has created a living fence around the home, providing shade from the sun and privacy. The home has a wrap-around covered verandah that acts as a viewing platform for the grounds and an enjoyable space to relax and enjoy the property. The house itself is 3,600 sqft of finished space over three levels. There are 5 bedrooms and 3 ½ baths. Originally, the main floor was utilized as an in-law suite with a fully developed pantry in the den containing a mini fridge, sink and microwave. The upstairs was used by the rest of the family as their living area containing 3 bedrooms and a sitting area. Both families shared the main kitchen, great room and lower level. Remember, this is an R-2 lot and there is a lower level private entrance which opens up a number of interesting options for this property. It would be very easy to convert this lower level into a fully functioning private living area. The kitchen counter tops are marble, the main level features 9 foot ceilings, the great room ceiling is 10 feet high, providing a very spacious sensation. An interesting feature is the two sided propane fireplace,visible from the kitchen, dining and great room. It's but one of many features found throughout the home. Naturally every room in the home is generously sized. The primary bedroom has a walk-in closet and an ensuite with a large glass shower. There are enough shower heads to ensure you’ll get a full rinse in seconds. Naturally the floor of the ensuite is heated, pointing again to the thorough execution of this home. Local amenities include East Hants Sportsplex and Dome, East Hants Aquatic Centre, a numerous walking trail system and the Shubenacadie River with its many access points. WELCOME HOME.
Inclusions: Central Vacuum, Dishwasher, Dryer, Washer
 42Listing by nsar®
42Listing by nsar® 42
42


