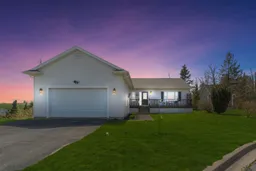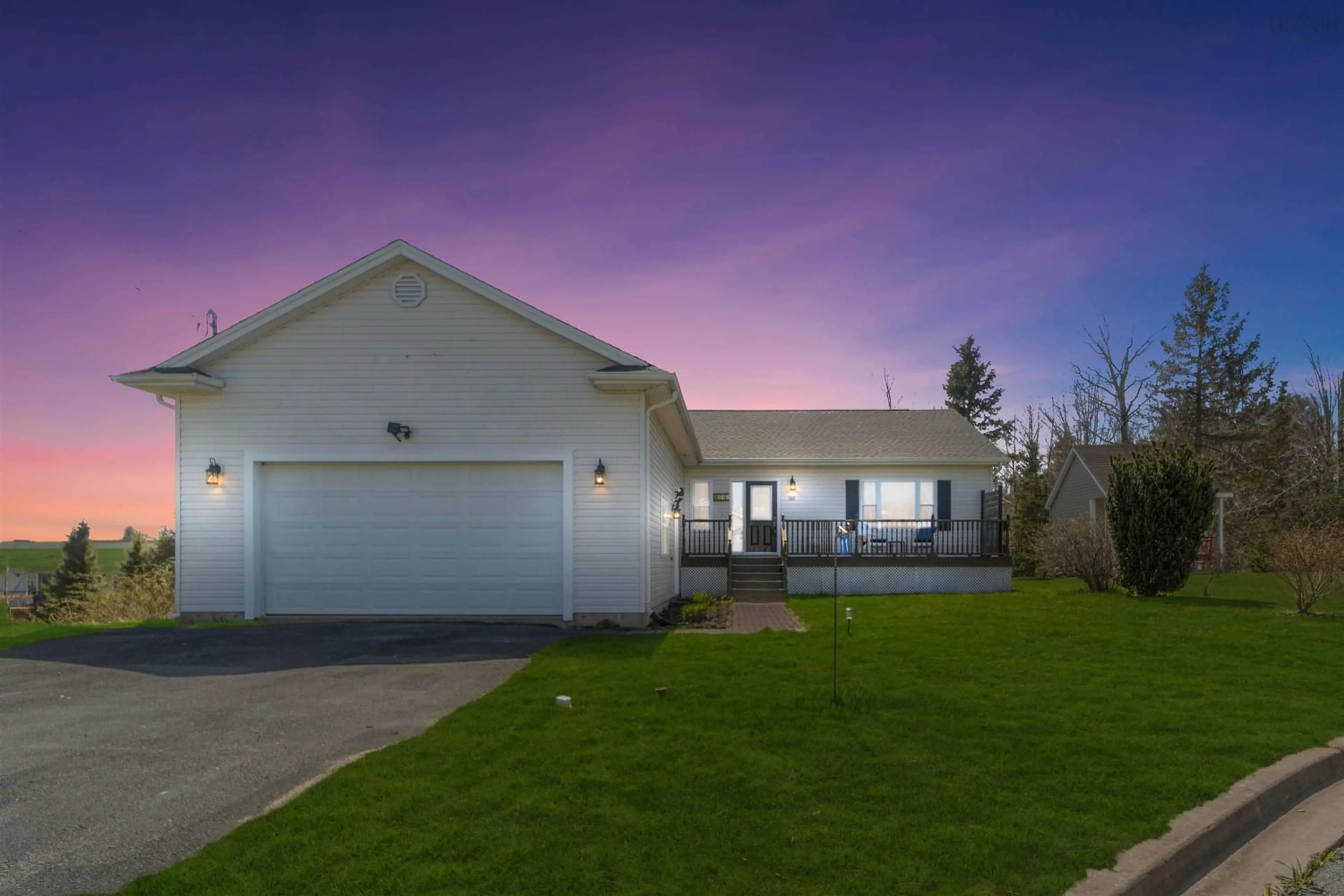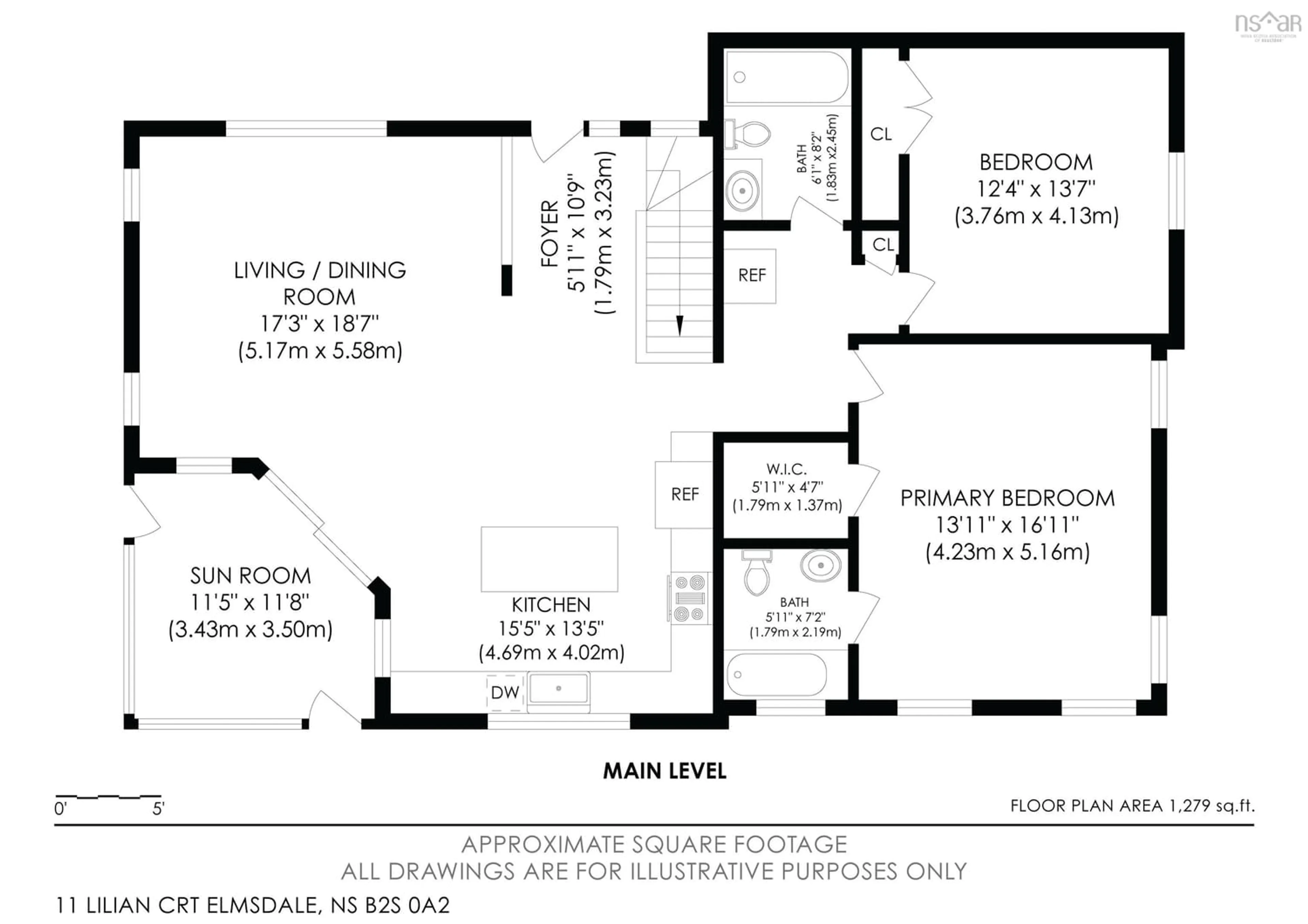11 Lilian Crt, Elmsdale, Nova Scotia B2S 0A2
Contact us about this property
Highlights
Estimated ValueThis is the price Wahi expects this property to sell for.
The calculation is powered by our Instant Home Value Estimate, which uses current market and property price trends to estimate your home’s value with a 90% accuracy rate.$559,000*
Price/Sqft$212/sqft
Days On Market13 days
Est. Mortgage$2,362/mth
Tax Amount ()-
Description
Nestled within a serene cul-de-sac in a sought-after, family-friendly neighborhood, this expansive bungalow boasts over 2500 sqft of meticulously crafted living space. As you step into the grand foyer, an aura of warmth envelops you. The main space unfolds into a sprawling open-concept layout, seamlessly integrating the kitchen, dining area, and living room. The kitchen exudes elegance with its rich dark cabinets, complemented by a sprawling center island, perfect for both meal preparation and casual dining. Enhanced by newer stainless steel appliances and bathed in natural light cascading through a large window overlooking the tranquil surroundings, this culinary haven is as functional as it is inviting. Entertain guests with ease in the spacious living area, featuring dark flooring, a cozy mini split heat pump, and a 55” Samsung television (Included!). Transition seamlessly to the outdoors through patio doors leading to a covered screen room, ideal for year-round enjoyment, and an extended deck allowing space to bask in the sun. The main floor primary bedroom boasts a 4-piece ensuite bath and a generously sized walk-in closet, providing a sanctuary for relaxation. An additional well-appointed bedroom and a stylish 4-piece main bathroom complete this level. Descend to the lower level, where endless possibilities await. With its own separate entrance, this versatile space presents an ideal opportunity for a secondary suite, offering two expansive bedrooms, a sleek 3-piece bathroom, a sprawling rec room, a laundry room and a large storage space. Recent updates, including a new roof (2024) and lower level shower in 2024, along with fresh paint throughout and 2 high-end Hunter fans. Conveniently located within the esteemed French school district and mere minutes from the Elmsdale shopping center and airport, you’ll experience modern living in a serene suburban setting. Don't miss your chance to own this amazing home – schedule your viewing today!
Property Details
Interior
Features
Main Floor Floor
Foyer
5.11 x 10.9Kitchen
15.5 x 13.5Living Room
17.3 x 18.7Primary Bedroom
13.11 x 16.11Exterior
Parking
Garage spaces 2
Garage type -
Other parking spaces 0
Total parking spaces 2
Property History
 50
50



