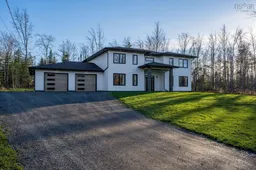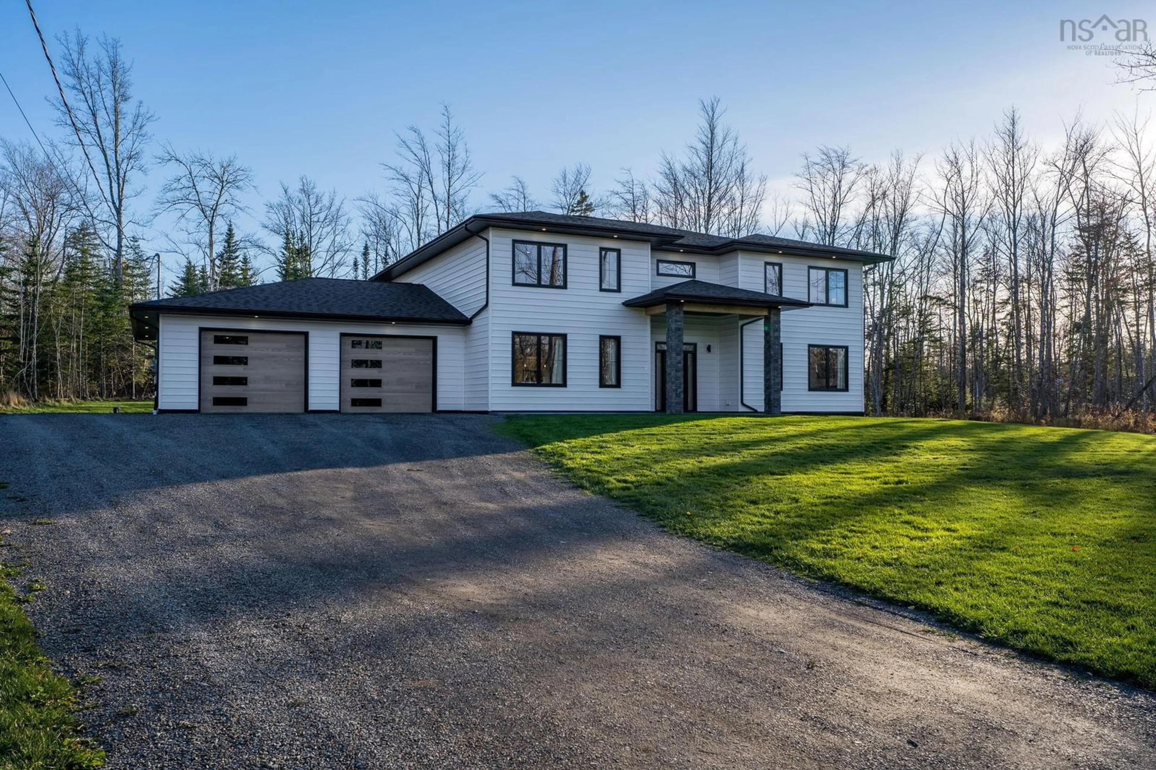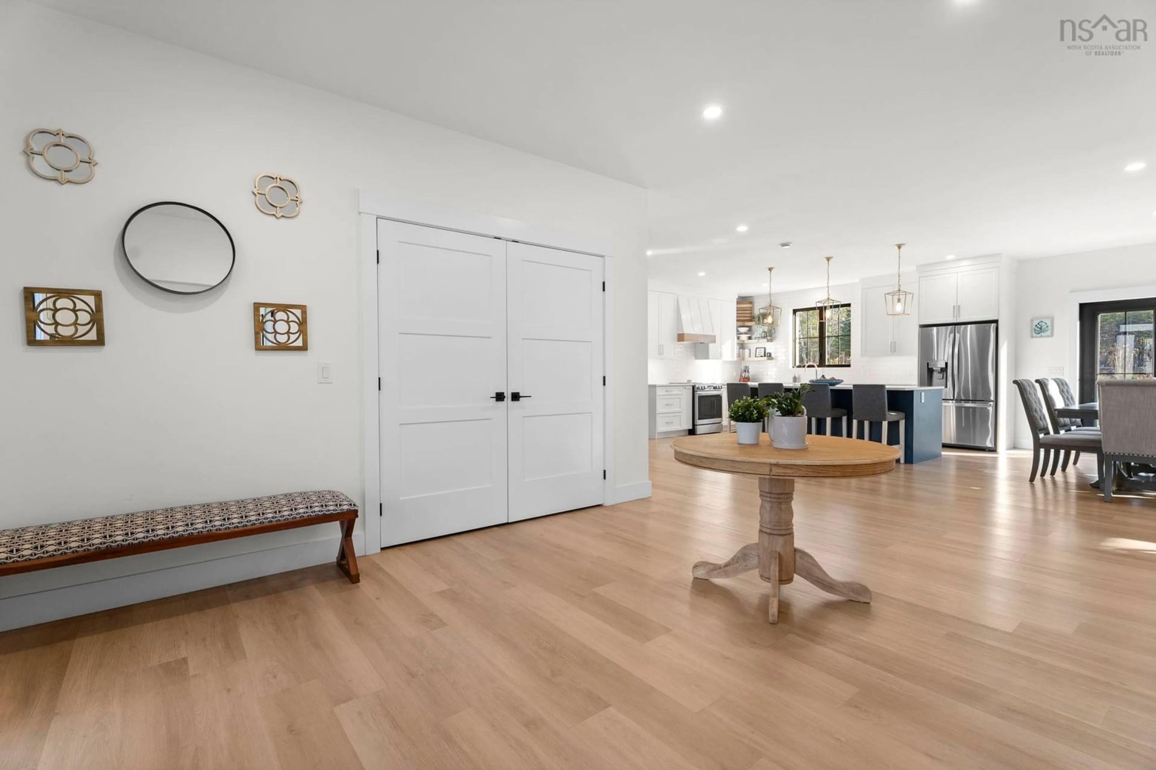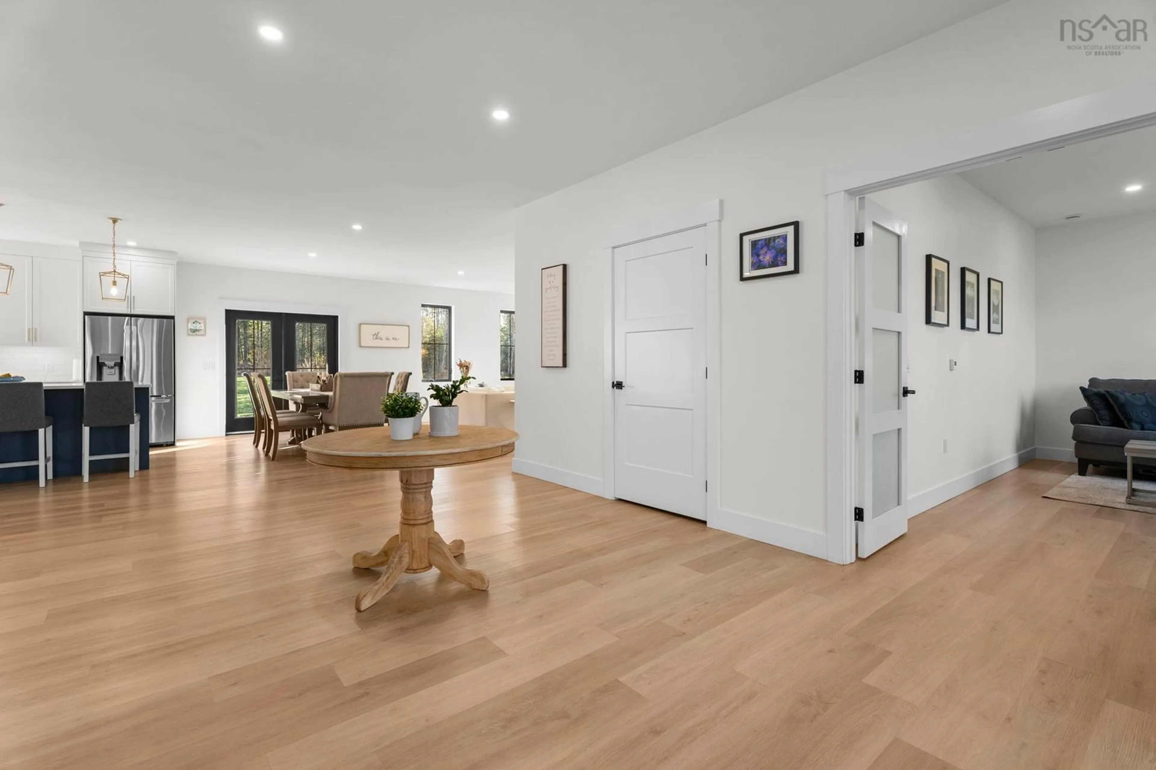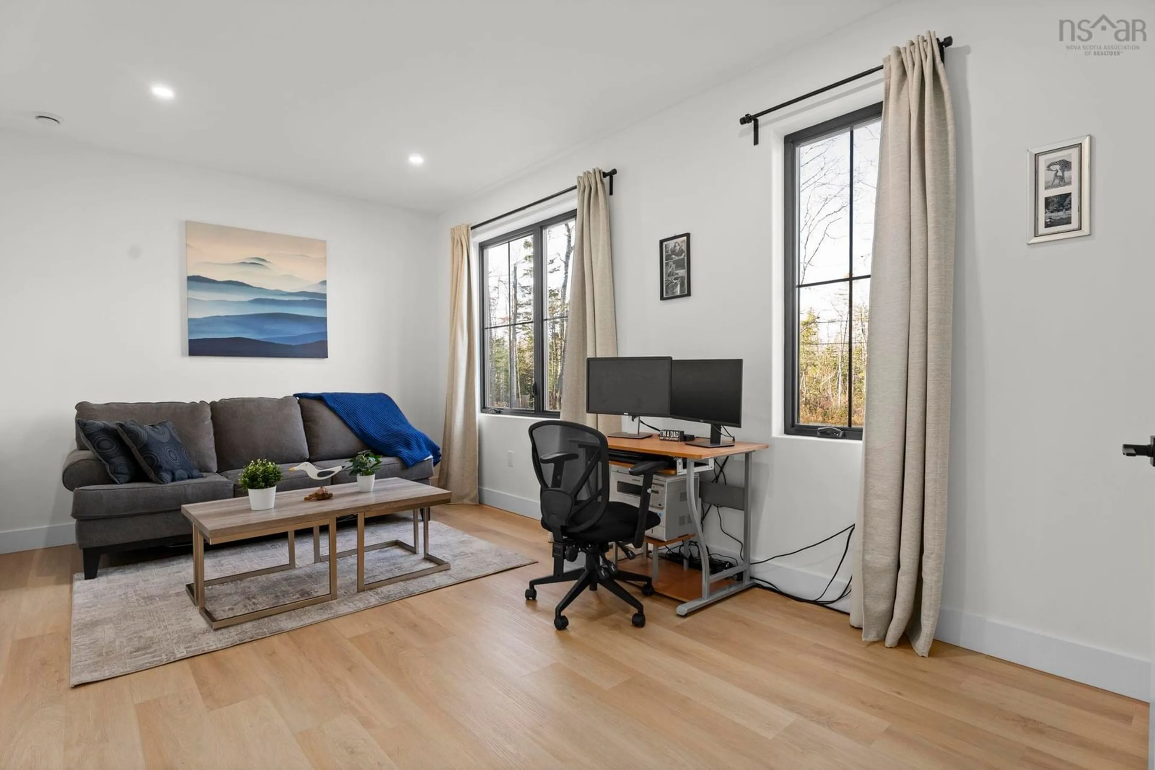106 Edward Dr, Enfield, Nova Scotia B2T 1H8
Contact us about this property
Highlights
Estimated valueThis is the price Wahi expects this property to sell for.
The calculation is powered by our Instant Home Value Estimate, which uses current market and property price trends to estimate your home’s value with a 90% accuracy rate.Not available
Price/Sqft$267/sqft
Monthly cost
Open Calculator
Description
Welcome to 106 Edward Drive — a modern masterpiece where craftsmanship, comfort, and sustainability meet. Tucked away on a quiet private lane just steps from Grand Lake, this custom-built home offers the serenity of lakeside living with refined contemporary style. Every detail, from the hand-hewn 200-year-old fireplace mantel to the home’s impressive EnerGuide rating of 62 GJ/a (66.6% better than code), showcases quality and innovation. Inside, radiant in-floor heat flows beneath open, light-filled living spaces framed by south-facing Low-E Argon windows. The chef’s kitchen is both beautiful and functional, featuring quartz countertops, a custom range hood, LG appliances, a plumbed RO water fridge, and a walk-in pantry with an Acacia Chevron butcher block. The dining and living areas connect seamlessly, ideal for gatherings or quiet nights in. Upstairs, each bedroom offers a custom walk-in closet and plenty of natural light. The luxurious primary suite features a 14-foot shower with dual rain heads, a deep soaking tub, and a separate water closet.Outdoors, the nearly 18,000 sq. ft. treed lot includes a stamped concrete patio (14x25), electrical rough-in for a hot tub or pool, and a 960 sq. ft. attached garage—perfect for vehicles, storage, or a workshop. Built for efficiency and comfort, the home includes a ductless heat pump on the main level, ducted system upstairs, and solar-ready roofing (up to 23 kW potential). With private deeded lake access just 450 metres away, 106 Edward Drive is more than a home—it’s a forward-thinking retreat designed for modern living.
Property Details
Interior
Features
Main Floor Floor
Living Room
16.4 x 21Dining Room
7.9 x 20.6Kitchen
14.4 x 20.6Storage
5.6 x 10.11Exterior
Parking
Garage spaces 2
Garage type -
Other parking spaces 0
Total parking spaces 2
Condo Details
Inclusions
Property History
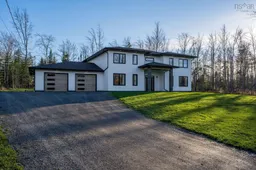 47
47