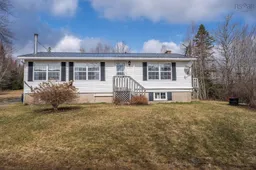Welcome to Wyses Corner, a peaceful rural community nestled in the beautiful Musquodoboit Valley. This charming property offers the perfect blend of tranquility and natural beauty. Situated on a spacious 1.82-acre cleared lot, it features mature trees and a private orchard with apple, plum, and pear trees. Inside, you’ll find a beautifully updated kitchen, a generous living room, and three freshly painted bedrooms. The main floor also includes a well-appointed three-piece bath with convenient laundry facilities. This home is move-in ready! Located just 20 minutes from the Halifax International Airport and 30 minutes from Dartmouth crossing, this property offers the perfect balance of rural living and easy access to urban amenities. Only 2 km away, Dollar Lake Provincial Park provides outdoor activities such as camping, swimming, and hiking. Several nearby lakes are perfect for fishing, and Airlanes Golf Club is a short drive away for golf enthusiasts! The property also includes three outbuildings, providing extra storage space. The expansive lot offers plenty of parking and exciting opportunities for future development, whether you wish to build a garage, create gardens, or even add an additional dwelling—thanks to its MU zoning. A heat pump ensures energy-efficient heating and cooling year-round, while the wood stove in the unfinished basement adds extra warmth on cooler nights. The basement also offers potential for additional living space, such as a rec room, playroom, or other customized areas. Washer and dryer hookups are already in place. This property is full of potential—call your agent today to explore the possibilities!
Inclusions: Range, Stove, Dryer - Electric, Washer, Microwave, Refrigerator, Water Softener
 39Listing by nsar®
39Listing by nsar® 39
39


