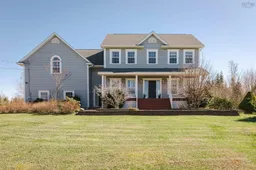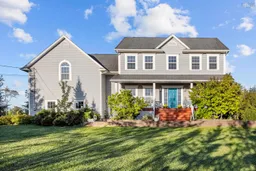Welcome to this thoughtfully updated executive home, tucked away on a quiet street in the heart of Capilano Country Estates. Set on nearly two acres of peaceful, tree-lined property, this home offers the best of both worlds! Country-style privacy with the everyday convenience. Step inside and you're welcomed by a spacious, light-filled foyer that opens into a warm and inviting great room. Ten-foot ceilings and a propane fireplace create the perfect atmosphere for relaxed evenings or entertaining guests. The kitchen is timeless and bright, featuring crisp white cabinetry, stainless steel appliances, and a cozy breakfast nook that catches the morning light. Just off the kitchen, the formal dining room is ideal for hosting family dinners and special occasions. Around the corner, the mudroom offers a practical drop zone for everyday comings and goings, keeping life organized and clutter out of sight. Upstairs, the primary suite is a peaceful retreat, complete with a newly renovated ensuite and generous walk-in closets. Three more well-sized bedrooms, a full family bath, and a conveniently located laundry room complete the upper level. Downstairs, the finished lower level offers incredible versatility. Whether its movie nights in the dedicated theatre room, working from home, or unwinding in a spacious family/games room - including a large utility room with plenty of storage. Outside, you'll find a double attached garage for everyday use, along with a separate single detached garage ideal for storing tools, toys, or even converting into a workshop. The home has also seen a long list of thoughtful upgrades, including a new roof (2022), upgraded electrical panel with GenerLink and generator, a brand new hot tub, fully fenced back yard, and a freshly stained deck Natural light pours in throughout the home, and the sunset views from the front deck are truly something to take in. With city water, top-rated schools, and a strong sense of community.
Inclusions: Stove, Dishwasher, Dryer, Washer, Microwave, Refrigerator
 41
41



