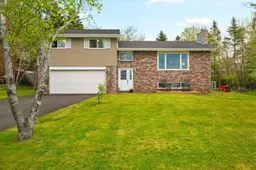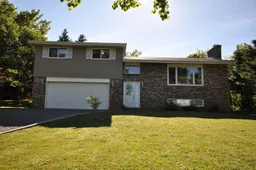Tucked away at the end of a quiet cul-de-sac, this spacious 3-bedroom, 2.5 bath home is ideal for growing families. Featuring over 2,500 sq ft of living space, you'll enjoy multiple lifestyle enhancing areas including a rec room, home gym that could be a great office, and a cozy living room with a wood-burning fireplace insert.The renovated kitchen is complete with new countertops and a walk-in pantry for added storage. The primary ensuite and lower-level powder room have both been tastefully updated with modern finishes. Expansive windows throughout the home fill the space with natural light. Major upgrades include a new septic system (2021), 200-amp electrical panel (2021), durable fiberglass hot water tank with a 25-year warranty, two mini-split heat pumps, supplemental electric heat in select rooms, a radon mitigation system and a newly paved driveway (2023). Step outside to your private backyard oasis, perfect for relaxing in the hot tub (purchased in 2022). Surrounded by trees, including a cherry and apple tree, you'll enjoy both privacy and a touch of nature. Located in a family-friendly neighborhood just 1 minute from Williamswood Park, 8 minutes to the sandy shores of Crystal Crescent Beach, and only 25 minutes to downtown Halifax!
Inclusions: Electric Range, Dishwasher, Dryer, Washer, Microwave, Refrigerator, Wine Cooler
 42
42



