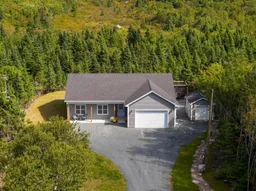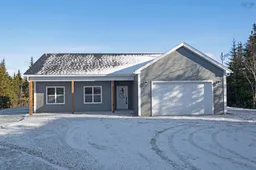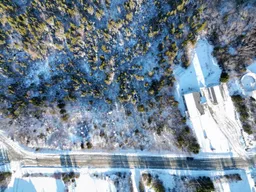Welcome to Your Dream Home in Williamswood – Just Minutes from Crystal Crescent Beach! Step into modern coastal living with this nearly new bungalow, nestled on a private, tree-lined 0.8-acre lot in a peaceful subdivision. Only 6 months old, this stylish home offers the perfect blend of contemporary design and natural serenity. Enjoy the ease of one-level living with 3 spacious bedrooms, 2 full bathrooms, and an open-concept layout ideal for both entertaining and everyday comfort. The designer kitchen is a showstopper, featuring quartz countertops, custom cabinetry, and sleek stainless-steel appliances. The primary suite is your personal retreat, complete with a walk-in closet and a spa-inspired ensuite boasting a luxurious walk-in shower. Thoughtfully designed for modern lifestyles, this home is EV-ready and fully accessible, ensuring convenience and comfort for all. Recent upgrades include a 190' French drain system, a double-width concrete patio for expanded outdoor living, a custom 10x14 Garden Garage with finishes that seamlessly match the home. Relax in your private backyard oasis, surrounded by nature, while being just a short drive from Halifax and the charming seaside village of Sambro. With fresh, neutral finishes throughout and coverage under the builder’s warranty (1-year + 8-year Lux), this move-in-ready home offers low-maintenance, high-comfort living. Don’t miss your chance to own this exceptional property. Book your private viewing today—before it’s gone!
Inclusions: Stove, Dishwasher, Dryer, Washer, Microwave, Refrigerator, Water Softener, Other
 50
50




