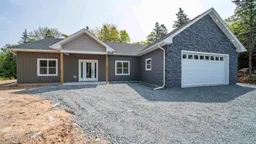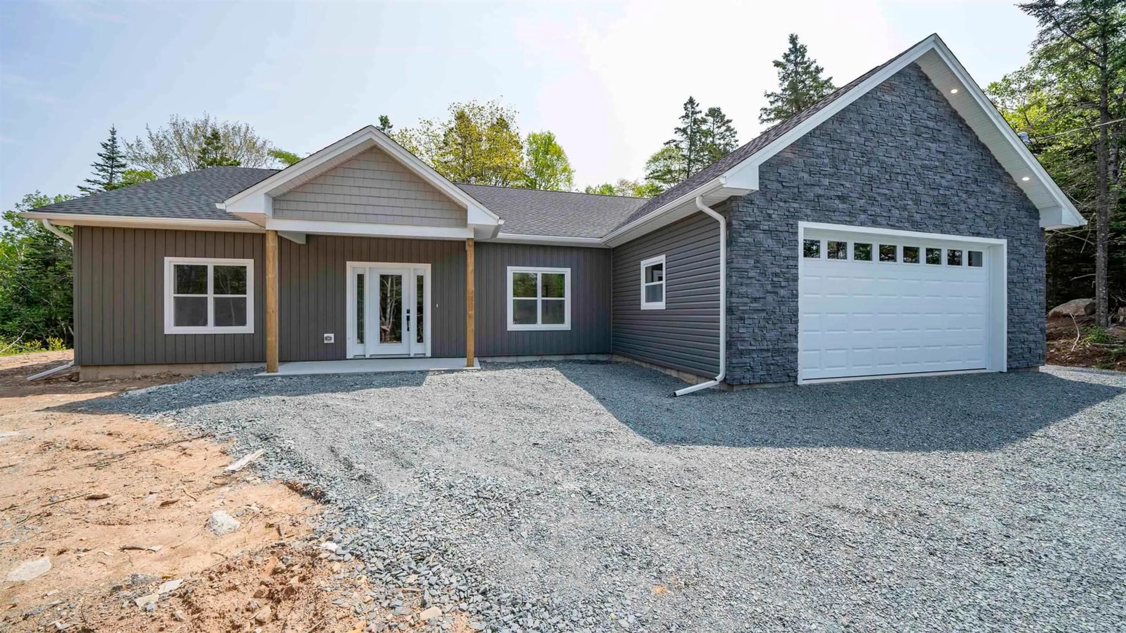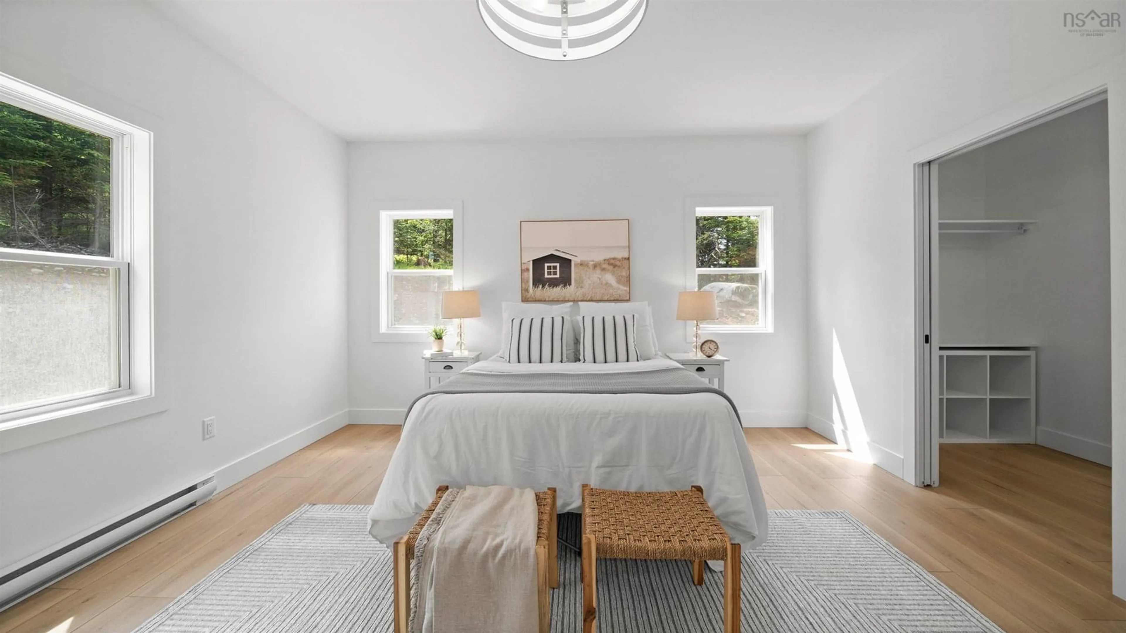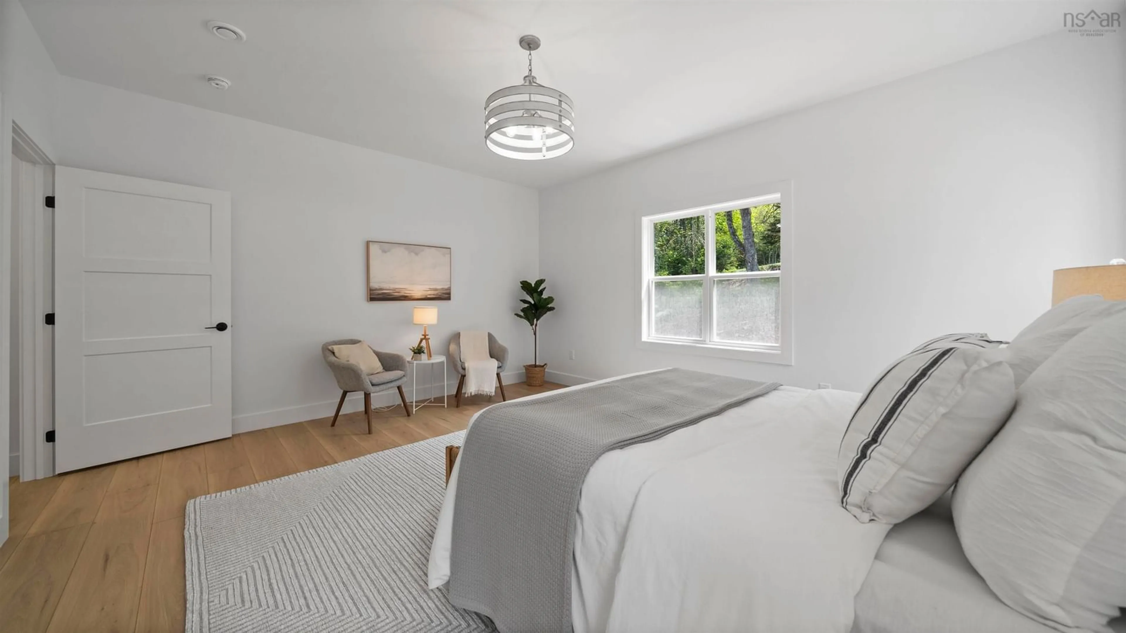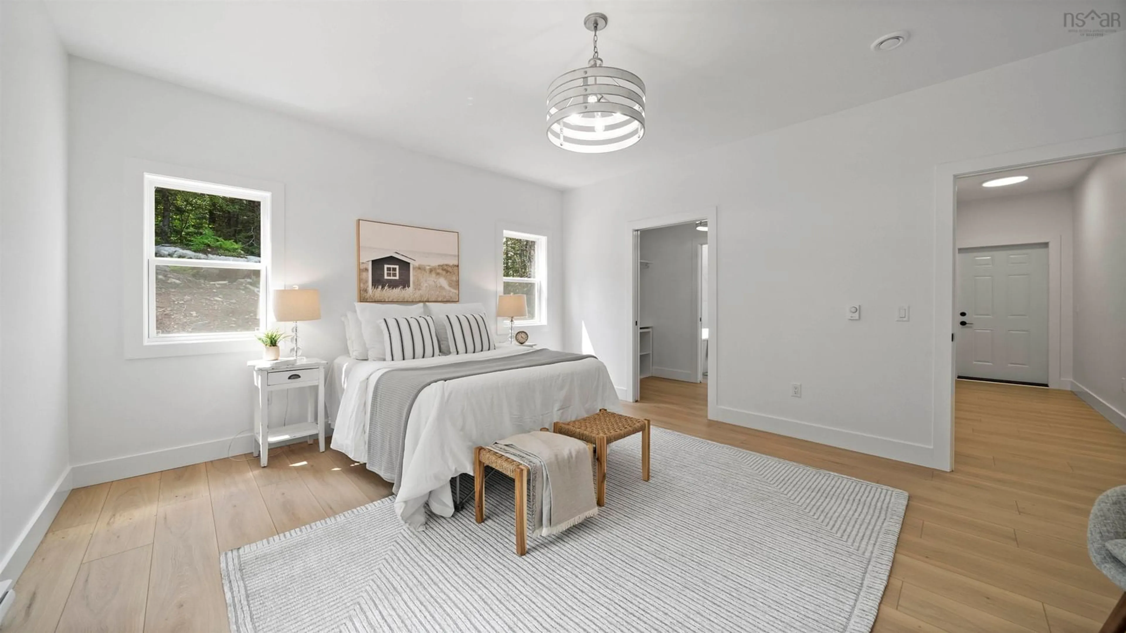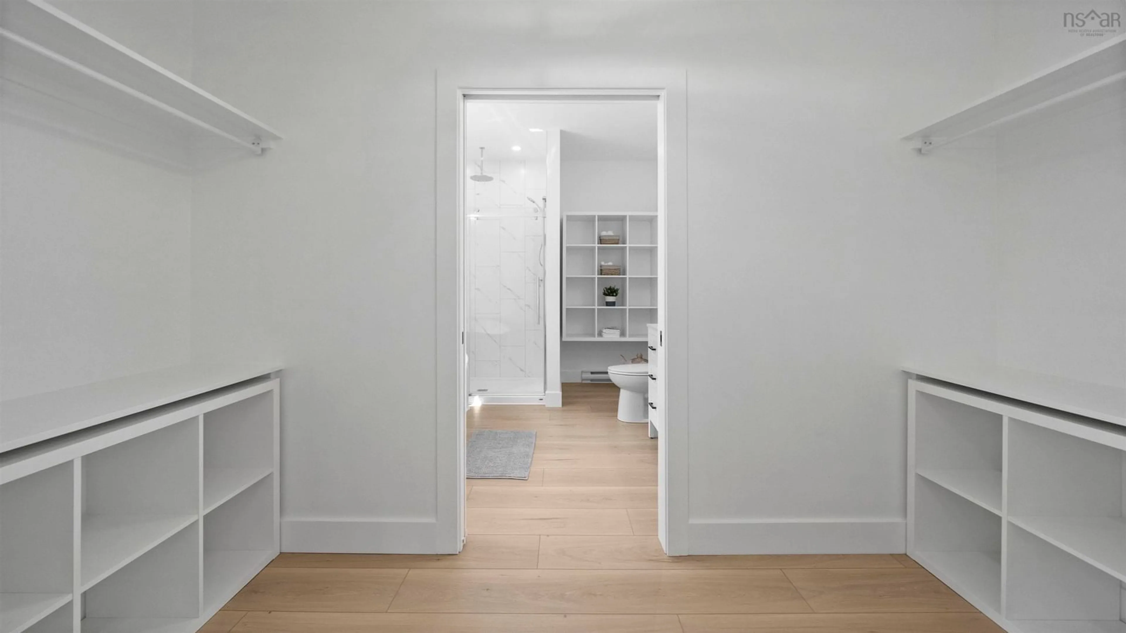4 Charles Meade Dr, Williamswood, Nova Scotia B3V 1B7
Contact us about this property
Highlights
Estimated valueThis is the price Wahi expects this property to sell for.
The calculation is powered by our Instant Home Value Estimate, which uses current market and property price trends to estimate your home’s value with a 90% accuracy rate.Not available
Price/Sqft$383/sqft
Monthly cost
Open Calculator
Description
Welcome to your dream home- a meticulously crafted new construction bungalow nestled on a serene and private street. This beautifully designed residence combines modern comfort with timeless charm, offering an exceptional living space. From the moment you arrive, you’ll notice the attention to detail—from the inviting curb appeal to the seamless layout that flows effortlessly from room to room. Every inch of this home has been thoughtfully planned to maximize space, functionality, and natural light. Step inside to discover a bright, open-concept floor plan featuring high ceilings, premium finishes, and designer touches throughout. The heart of the home is the gourmet kitchen, complete with quartz countertops, custom cabinetry, and top-of-the-line appliances—perfect for entertaining or everyday living. The primary suite is a true retreat, boasting a spacious layout, spa-inspired ensuite, and generous walk-in closet. Additional bedrooms offer flexibility for guests, a home office, or a growing family. Enjoy the tranquillity of your private outdoor space—ideal for morning coffee, evening gatherings, or simply unwinding at the end of the day. With its low-maintenance landscaping and quiet surroundings, this home offers both luxury and ease. Located just minutes from local amenities yet tucked away from the hustle and bustle, this is more than a home—it’s a lifestyle.
Property Details
Interior
Features
Main Floor Floor
Bedroom
12'.6 x 9'.11 46Laundry
12' x 6' 46Bath 1
10'.11 x 4'.8 46Bedroom
9'.10 x 12' 46Exterior
Parking
Garage spaces 2
Garage type -
Other parking spaces 0
Total parking spaces 2
Property History
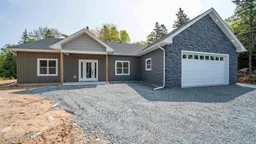 36
36