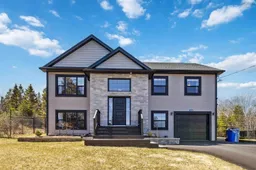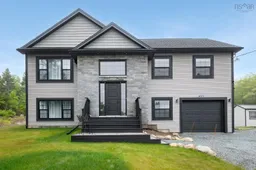Better than new and packed with over $100,000 in upgrades, 114 Oakwood Drive offers turnkey privacy on a fully landscaped one acre lot at the end of a quiet cul-de-sac. Skip the hassle and hidden costs of new construction because every detail here has already been completed with care and style. This stunning 4 bedroom, 3 bathroom home is surrounded by mature trees and designed for modern comfort, effortless living, and total peace of mind. From the moment you step into the bright split entry with dual closets, you'll feel the quality and warmth throughout. The main level features an open concept layout with a sunlit living room and a chef inspired kitchen with granite countertops, sleek tiled backsplash, and premium black stainless appliances. Step out from the eat in kitchen to a private deck with serene backyard views, perfect for relaxing mornings and evening BBQs. The main floor also includes three spacious bedrooms including a peaceful primary suite with its own full ensuite, along with a beautifully designed guest bathroom. The lower level adds even more living space with a cozy media room, a fully renovated laundry area with quartz counters and new appliances, another full bathroom, and a versatile fourth bedroom ideal for guests, a home office, or a growing family. The wired garage features custom built ins offering exceptional utility and organization. Outside, you'll find professionally designed landscaping with full rainscaping, a fully fenced yard, newly paved driveway, curated flower beds, and fruit trees. Enjoy your own firepit area, new deck stairs, and a 10x20 powered shed plus greenhouse with raised garden beds. Two new ductless heat pumps ensure comfort in every season. Located just minutes from amenities, shopping, and the beaches of Crystal Crescent, this home offers luxury, space, and tranquility. A transferrable Atlantic Home Warranty, along with well, septic, and home inspections from 2023, provide added confidence in your purchase.
Inclusions: Oven, Stove, Dishwasher, Dryer, Washer, Microwave, Refrigerator
 50Listing by nsar®
50Listing by nsar® 50
50 Listing by nsar®
Listing by nsar®



