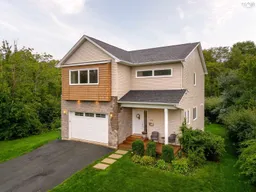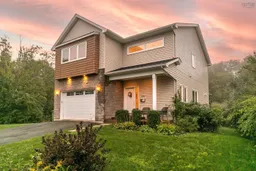If a careful curation of modern design, high end custom finishes, and space for everyone is on your list - 238 Hillsboro Drive is the property for you. You're going to fall in love from the moment you walk into the front foyer which offers a powder room and walk in coat closet with built in storage. Step down into your main living space offering incredible ceiling heights, oversized windows, electric fireplace & built ins, and a modern eat-in kitchen with quartz countertops and sleek cabinetry. The second floor offers a perfect layout with privacy for everyone. The generously appointed primary suite boasts a custom feature wall, large en-suite with a double basin vanity, walk in shower, and free standing tub. You're going to love the oversized walk in closet and built in vanity area. Two light filled bedrooms, a full bathroom, and laundry suite finish off the second floor. Working from home? this home has you covered with a den space on the main floor and an office on the lower level. Speaking of the lower level, the completely finished space is equipped with a half bath which is roughed in for a full bath and is large enough for both a family room and home gym. Enjoy the comfort of the efficient fully ducted heat pump throughout the entire home. Backyards as private as this are far and few between with complete privacy surrounded by lush trees from the full deck to the flat grassy space. Reach out for your private showing of this completely custom built home and wonderful neighbourhood.
Inclusions: Electric Range, Dishwasher, Dryer - Electric, Washer, Refrigerator
 49
49



