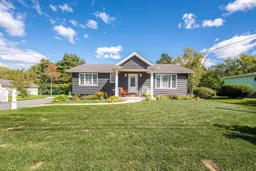Welcome to a home that redefines the meaning of "move-in ready" – this stunning bungalow has been lovingly transformed into something even better than new construction. Over the past three years, meticulous renovations have created a masterpiece that seamlessly blends comfort, functionality, and style. The heart of this home is an extraordinary kitchen featuring a generous butler's pantry and expansive island that would make any culinary enthusiast green with envy. Beautiful new vinyl tile floors flow throughout the main level, complemented by custom built-in cabinetry in the living room that showcases exceptional craftsmanship. Two well-appointed bedrooms occupy the main floor, plus another bedroom currently serving as a luxurious dressing room. A nice large laundry room that actually makes doing laundry enjoyable finishes the space. The lower level reveals a recreation room so spacious it practically begs for entertaining – and yes, that pool table could be yours to negotiate. Additional highlights include abundant storage, a dedicated wine-making room, and a complete four-piece bathroom serving the fourth bedroom and craft space, all with convenient walkout access. The outdoor experience is equally impressive, featuring newly constructed decks, concrete walkways, and a gazebo perfect for relaxation and outdoor entertaining. Practical amenities include a single garage for yard equipment, storage shed, and an impressive triple garage with soaring eleven-foot ceilings that will delight any project enthusiast. With superior construction quality, thoughtful room layouts, and an oversized lot providing ample space for recreational vehicles, this property offers the perfect blend of luxury and practicality. Quality craftsmanship and attention to detail shine throughout every square foot. Add to the top of you must see list today!
Inclusions: Stove, Dishwasher, Freezer, Range Hood, Refrigerator
 47
47


