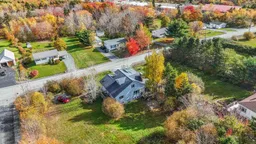54 MacLaughlin Road LOCATION LOCATION QUIET COUNTRY LIVING IN THE CITY YOU WILL BE AMAZED WITH THE AREA!!! .... TREMENDOUS POTENTIAL TO PUT YOUR PERSONAL TOUCHES ON WHILE STILL LIVING AND ENJOYING LIFE ... EQUITY BUILDER !!! Located in one of Dartmouth’s most convenient neighborhood. Just minutes from Dartmouth Crossing with its shops, restaurants, and movie theatres, this property offers both opportunity and lifestyle. Ideal for handy homeowners, or multi-generational families, the main floor is bright and welcoming, featuring a large eat-in kitchen, a formal living room that opens through patio doors to a modest deck overlooking the spacious backyard, and a primary bedroom with its own private patio—perfect for morning coffee or evening relaxation. While the decks require repair or replacement, they offer the chance to create outdoor spaces tailored to your taste. The main level provides the comfort of single-level living, while the walk-out lower level offers exciting potential for an in-law suite, separate living space, or rental opportunity for extended family or adult children. Upstairs, two additional bedrooms and a full bath add versatility for family, guests, or a home office. The roof was updated in 2013, providing a solid foundation as you plan renovations. Sunlight fills the rooms throughout, highlighting the generous layout, and the backyard provides ample space for gardening, play, or quiet enjoyment. Combining flexibility, location, 54 MacLaughlin Road has great long time friendly neighbour's once you are here you do not wan to leave this welcoming Dartmouth community.
Inclusions: Electric Oven, Dryer, Washer, Microwave, Refrigerator
 45
45


