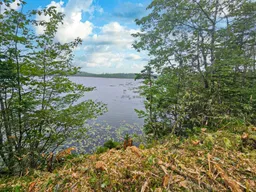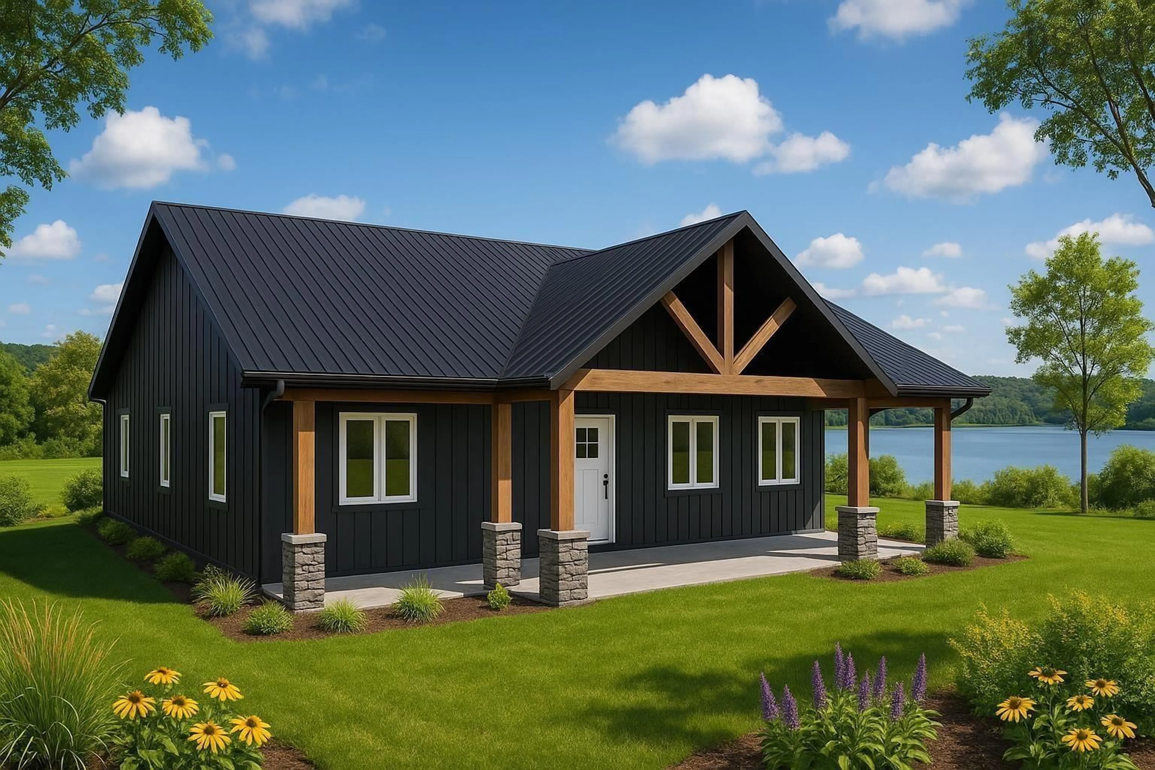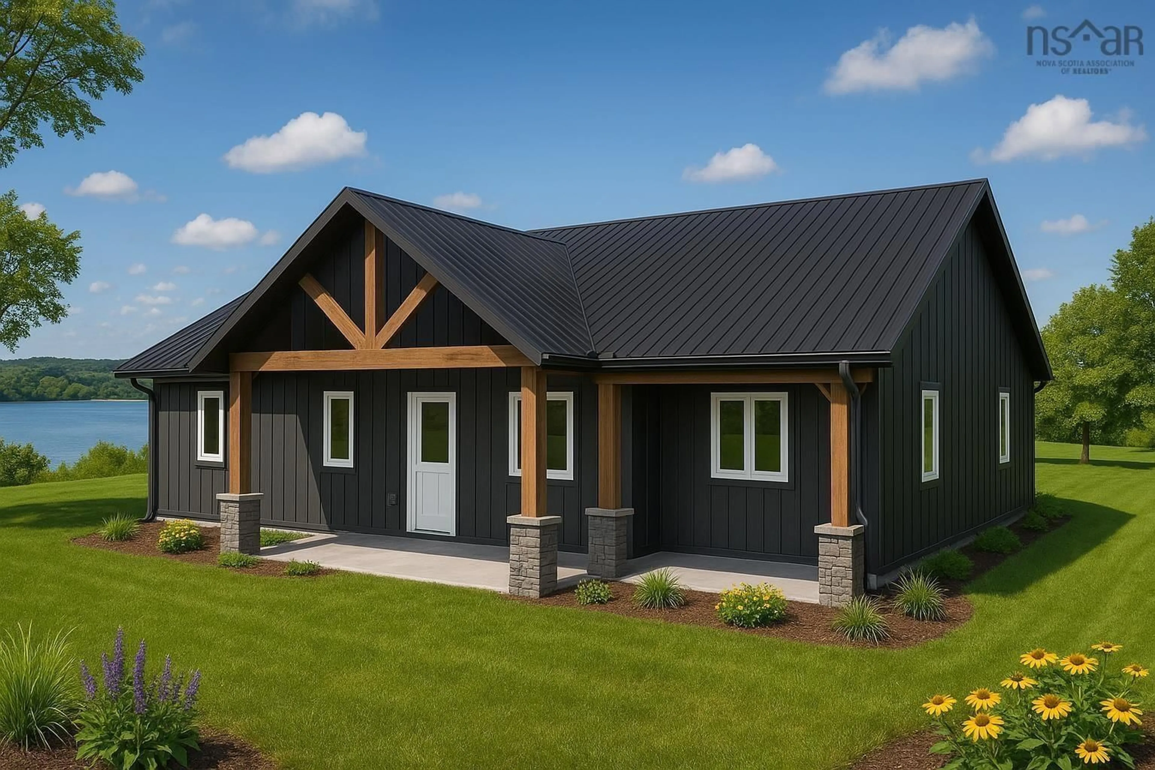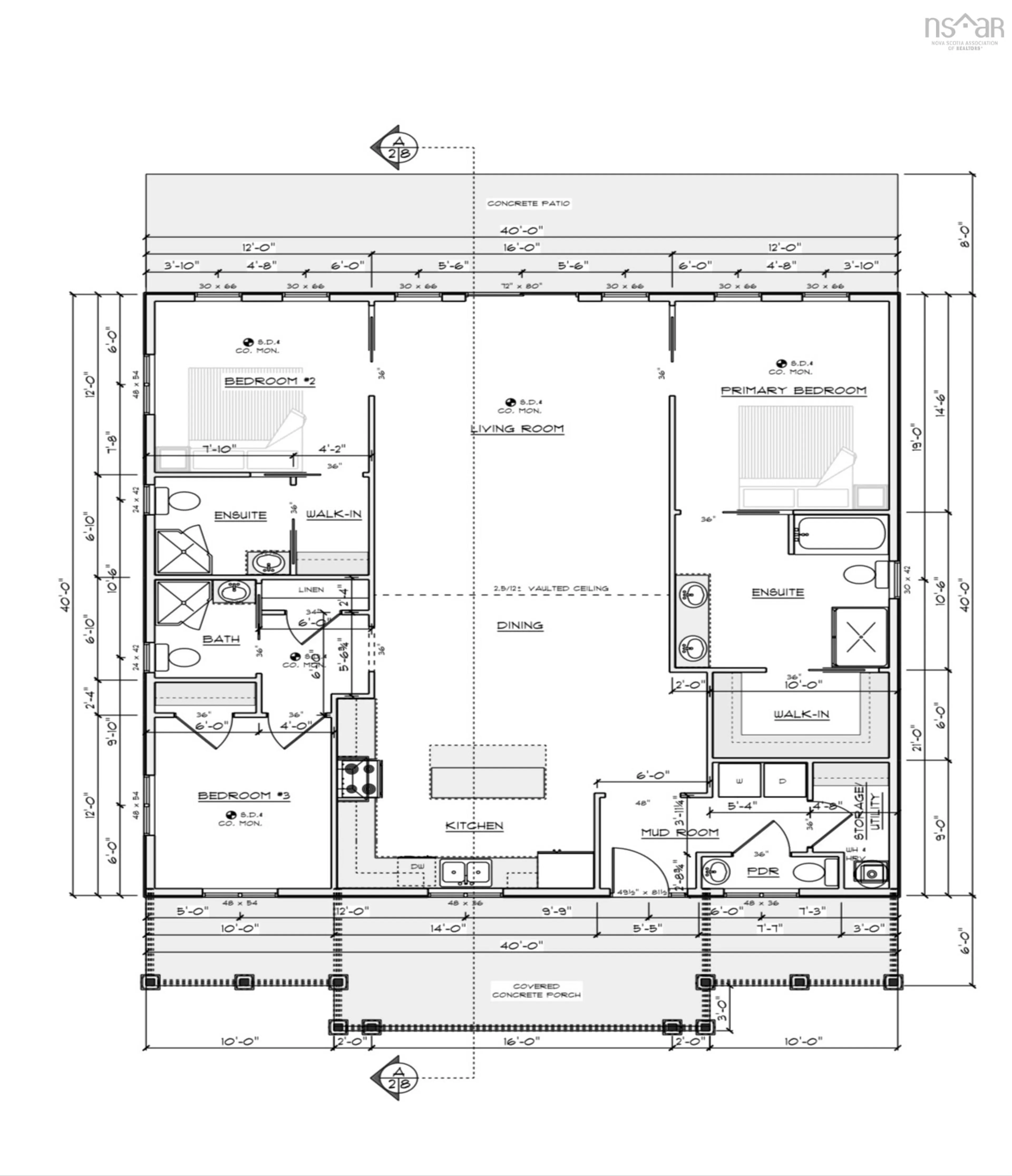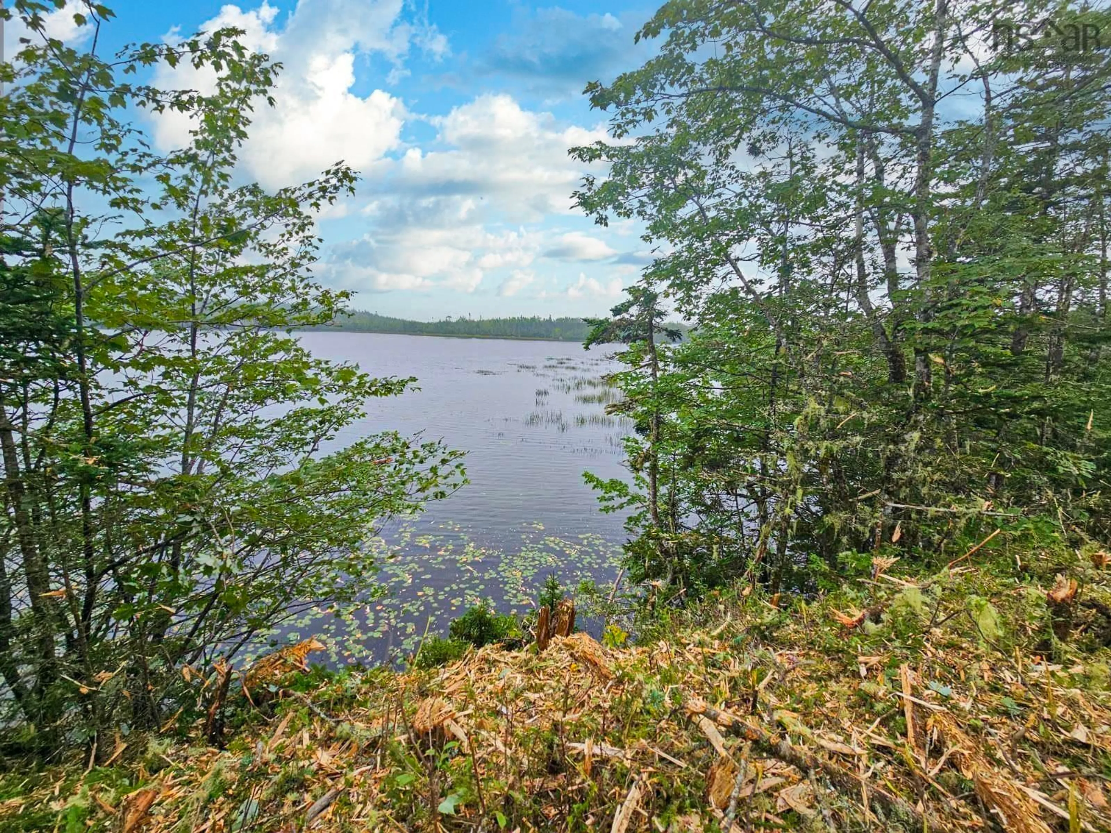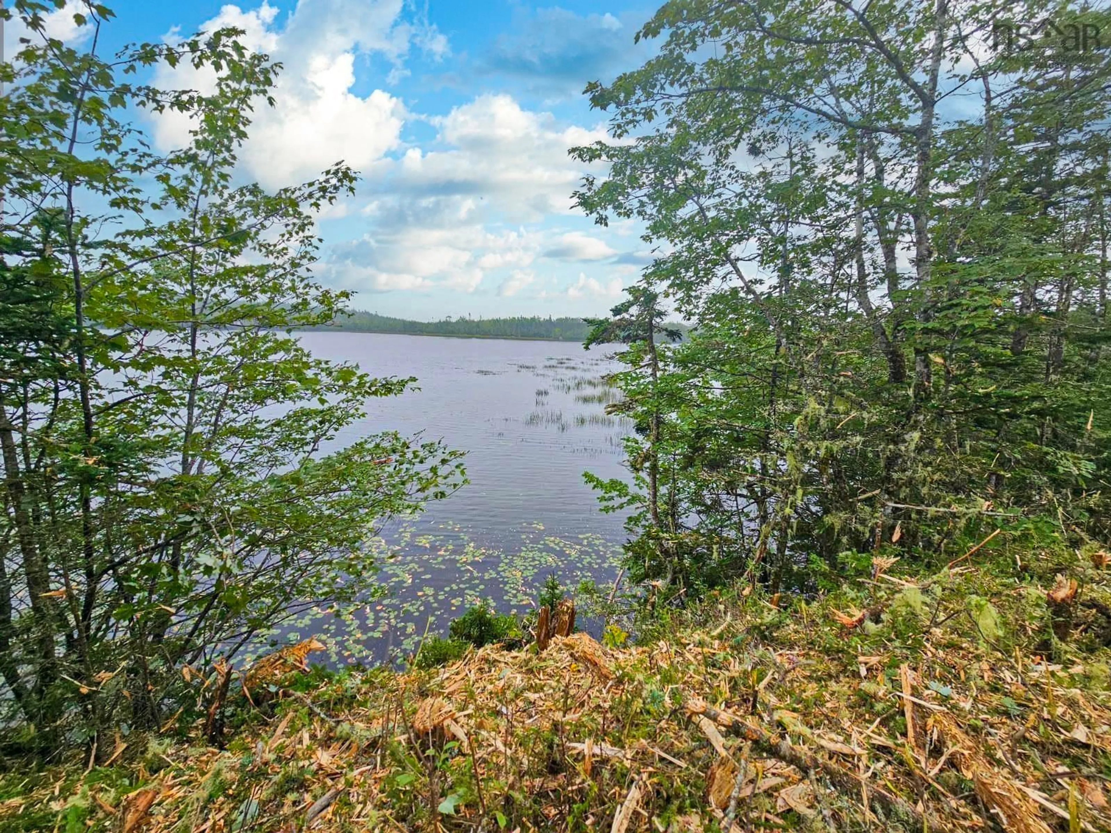Dark Pond Lane #Lot 7, West Petpeswick, Nova Scotia B0J 2L0
Contact us about this property
Highlights
Estimated valueThis is the price Wahi expects this property to sell for.
The calculation is powered by our Instant Home Value Estimate, which uses current market and property price trends to estimate your home’s value with a 90% accuracy rate.Not available
Price/Sqft$374/sqft
Monthly cost
Open Calculator
Description
Your deram likeside home! We are breaking ground in just a few weeks, this stunning new construction offers 1,600 square feet of thoughtfully designed living space in a classic bungalow style. Perfectly positioned on a beautiful lake and less than 1 km from the ocean, this home combines the best of lakeside serenity with seaside charm—all just 30 minutes from downtown Halifax. Every detail of this 3-bedroom, 3.5-bath home has been carefully crafted to maximize comfort, style, and breathtaking views from the wall of windows at the back which lead out to your sun drenched patio!. Imagine waking up each morning to sparkling lake vistas from your bedroom, enjoying soaring vaulted ceilings, a spacious kitchen with a large island, and a luxurious primary suite featuring a walk-in closet and spa-like ensuite. Each bedroom has its own private bath, ensuring convenience and privacy for family and guests alike. Located in an exclusive subdivision of only 22 lots, Miners Ridge is protected by restrictive covenants, you’ll enjoy lasting peace, privacy, and timeless beauty. The welcoming community of West Petpeswick / Musquodobiot offers everything you need—public wharf and beach, a sailing club, schools, shops, restaurants, and nearby hospital—while maintaining a quiet, coastal lifestyle. Floorplans are available, and now is the perfect time to make this home uniquely yours with custom upgrades, colours, and finishes. Don’t miss this rare opportunity to create your dream home by the water—ready for you to move in by Spring 2026!
Property Details
Interior
Features
Main Floor Floor
Kitchen
14 x 15Dining Room
16 x 15Living Room
16 x 20Primary Bedroom
12 x 19Property History
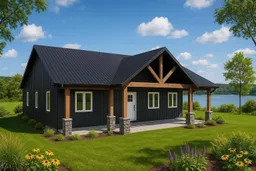 12
12