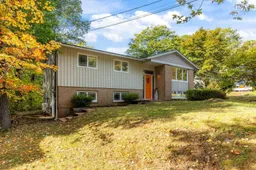Welcome to 79 Ridge Avenue – A Rare Gem in the Heart of Waverley. Nestled on one of the most sought-after streets in the beautiful Waverley community This well-maintained home exudes warmth, charm, and pride of ownership. Offering 4 bedrooms and 2 full bathrooms; the flexible layout includes the potential for a 5th bedroom or an in-law suite with its own walkout entrance — perfect for extended family, guests or an investment opportunity! Inside, you'll find a bright open-concept layout main level with lots of natural light. The main level includes a chef’s kitchen that is designed for gatherings, featuring a generous island, ample cabinetry & plenty of room for family & friends. Step out onto the large private deck that is perfect for outdoor dining or quiet mornings sipping your coffee. The living room boasts a wood burning fireplace for added warmth & ambiance. Also, included on the main level are 3 well-appointed bedrooms & a full bath. The lower level offers a fantastic layout that is cozy & versatile, including another bedroom, bathroom, a bright family room with another beautiful fireplace, a laundry room & a huge rec room or the possibility of additional bedroom or in law-suite with WALK-OUT! A ducted heat pump has been installed to optimize the home’s efficiency & add additional comfort for all seasons. A durable metal roof has been installed to protect the home for a lifetime. This property offers a large private backyard oasis with mature trees & includes a spacious double car garage that is ideal for extra parking, storage or a workshop! All of this is just a short walk to top-rated schools and nestled within a welcoming, family-friendly community with a public boat launch!! You'll also enjoy convenient access to all nearby amenities. Close to all highways, mins to Bedford, Dartmouth, Sackville, 15 mins to the Halifax Airport & 30 mins to Halifax! Don’t miss your chance to own this exceptional home in one of Waverley’s most desirable locations!
Inclusions: Dishwasher, Dryer, Washer, Range Hood, Refrigerator
 42Listing by nsar®
42Listing by nsar® 42
42


