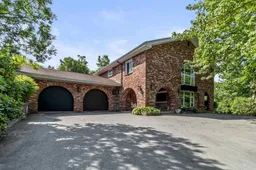•
•
•
•
Contact us about this property
Highlights
Sold since
Login to viewEstimated valueThis is the price Wahi expects this property to sell for.
The calculation is powered by our Instant Home Value Estimate, which uses current market and property price trends to estimate your home’s value with a 90% accuracy rate.Login to view
Price/SqftLogin to view
Monthly cost
Open Calculator
Description
Signup or login to view
Property Details
Signup or login to view
Interior
Signup or login to view
Features
Heating: Baseboard, Ductless, In Floor, Radiator
Exterior
Signup or login to view
Features
Pool: Above Ground
Parking
Garage spaces 2
Garage type -
Other parking spaces 2
Total parking spaces 4
Property History
Aug 3, 2025
Sold
$•••,•••
Stayed 9 days on market 35Listing by nsar®
35Listing by nsar®
 35
35Login required
Expired
Login required
Listed
$•••,•••
Stayed --200 days on marketListing by nsar®
Property listed by Press Realty Inc., Brokerage

Interested in this property?Get in touch to get the inside scoop.


