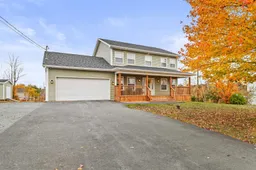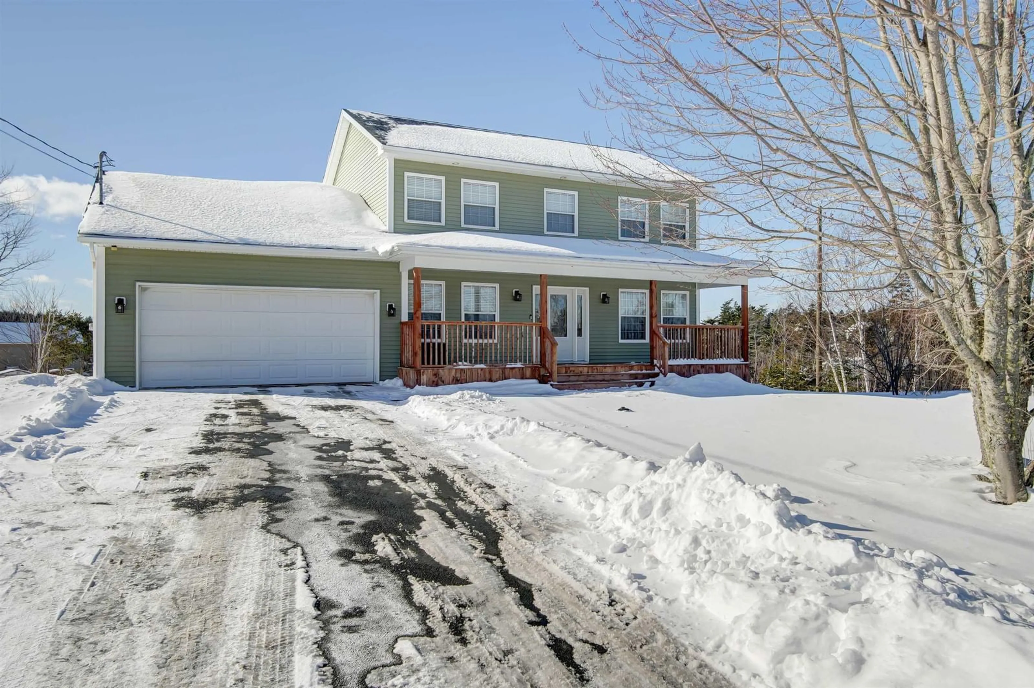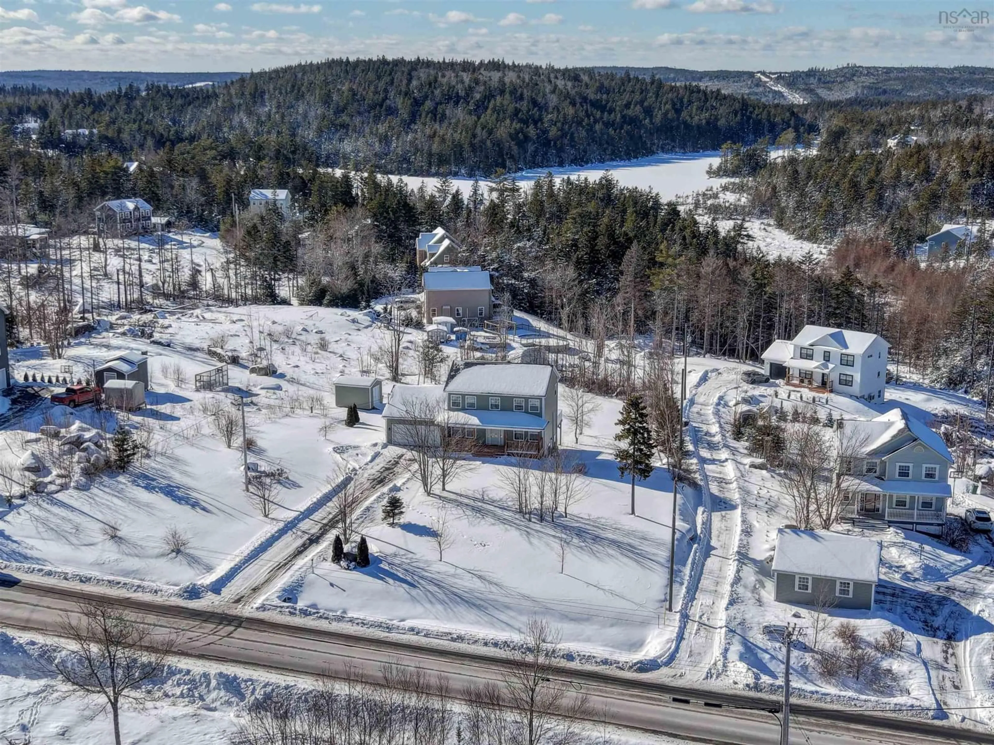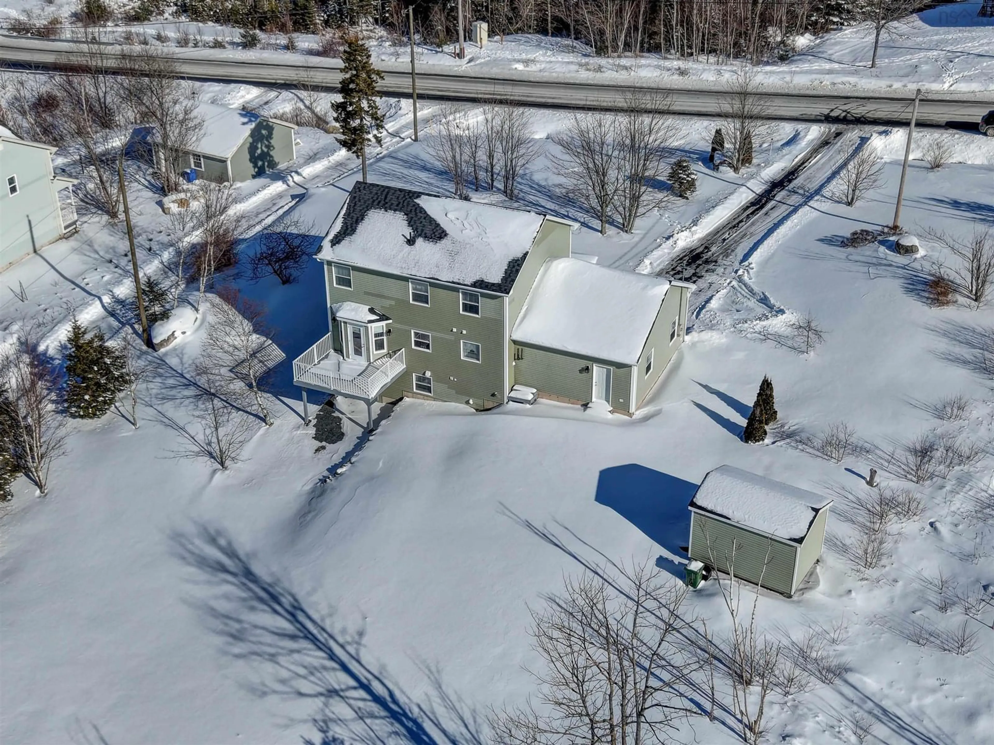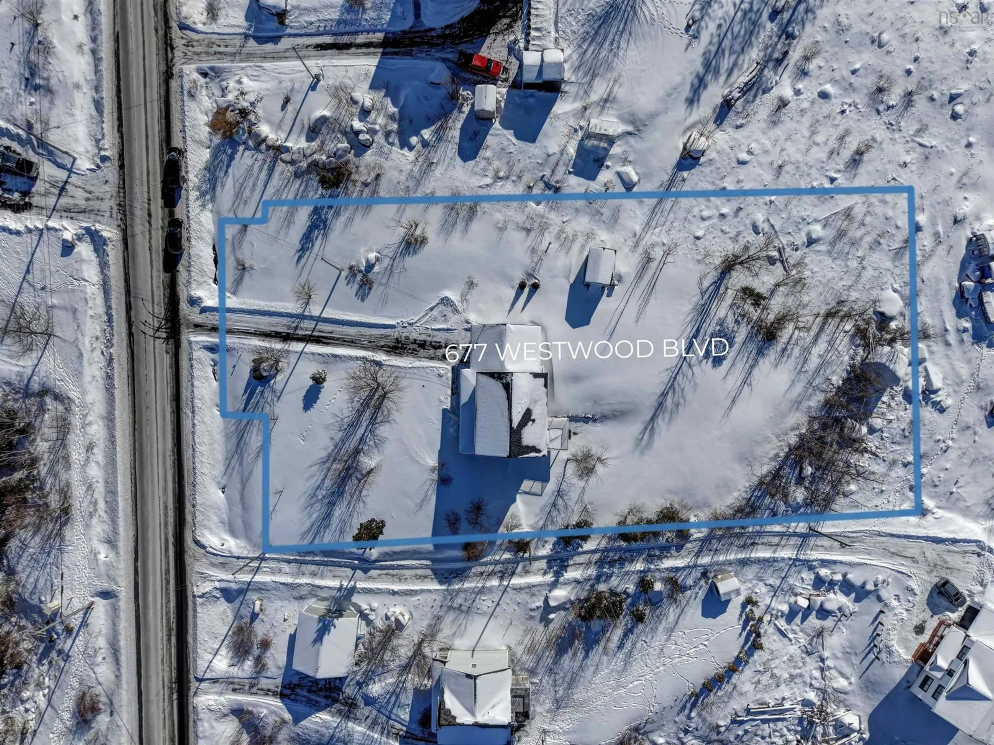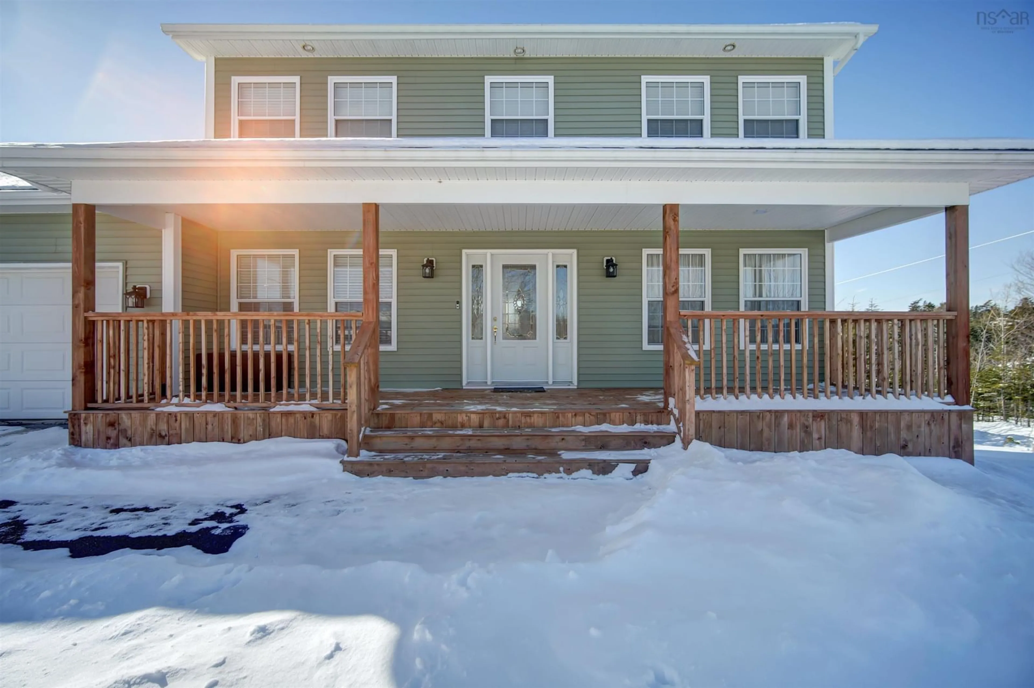677 Westwood Blvd, Upper Tantallon, Nova Scotia B3Z 4K6
Contact us about this property
Highlights
Estimated valueThis is the price Wahi expects this property to sell for.
The calculation is powered by our Instant Home Value Estimate, which uses current market and property price trends to estimate your home’s value with a 90% accuracy rate.Not available
Price/Sqft$349/sqft
Monthly cost
Open Calculator
Description
Welcome to 677 Westwood Boulevard in sought-after Westwood Hills. This meticulously maintained two-storey home features four bedrooms and sits on a sunny, level acre-plus lot with a paved driveway and backyard shed. The main floor offers a classic layout with hardwood floors, a spacious living room, den, and separate dining area. The kitchen includes solid oak cabinetry, granite countertops, a pantry, and a built-in desk area, while the adjacent powder room with laundry is conveniently located by the side entrance to the attached double garage. A large deck overlooks the landscaped backyard—perfect for entertaining or relaxing. Upstairs, you’ll find three good-sized bedrooms, all with ample closet space and hardwood floors. The primary bedroom includes a walk-in closet with built-in shelving and an ensuite with a whirlpool tub and separate shower. The lower level features a walkout entrance, fourth bedroom, bright rec room, rough-in for a full bath, plus storage and utility space. Additional features include a ductless heat pump on the main level, generator panel, central vac, and recent updates such as new roof shingles and air exchanger (2023), and new siding and front veranda (2024). Located just a short drive to shopping and the St. Margaret’s Centre, this is a wonderful home in a family-friendly neighbourhood. Book your viewing today!
Property Details
Interior
Features
Main Floor Floor
Kitchen
11'.10 x 10'.7 39Laundry/Bath
5'.5 x 5'.7 58Living Room
14'1 x 11'.1 39Family Room
12'.5 x 9'.9 39Exterior
Features
Parking
Garage spaces 2
Garage type -
Other parking spaces 0
Total parking spaces 2
Property History
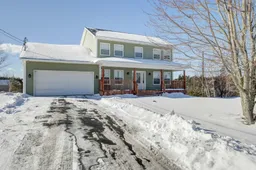 45
45