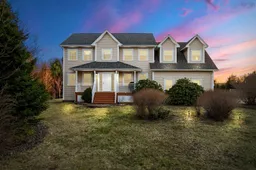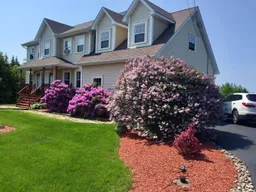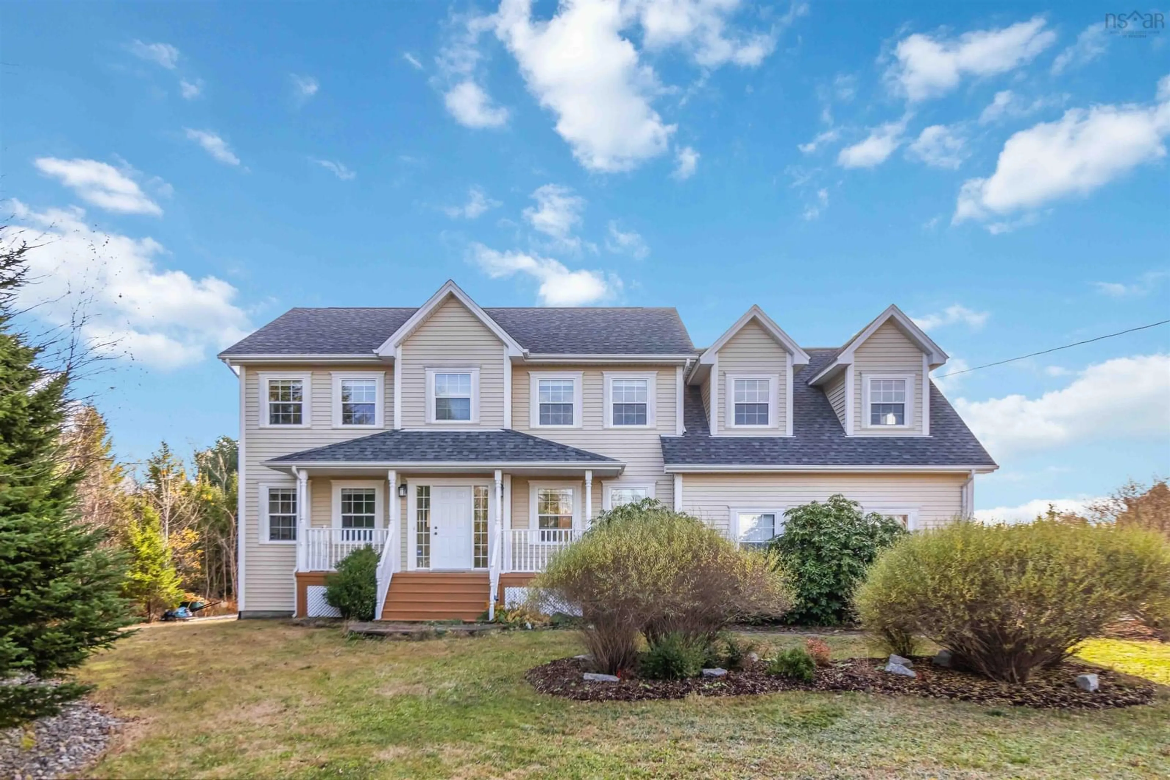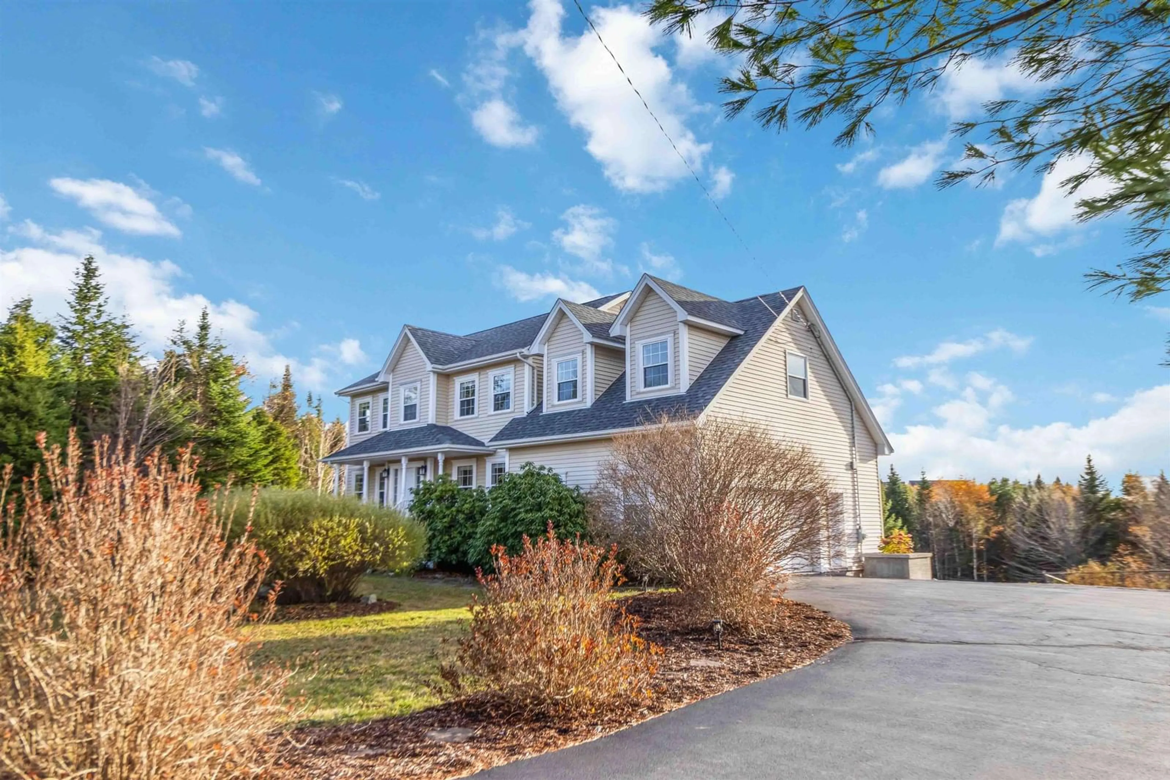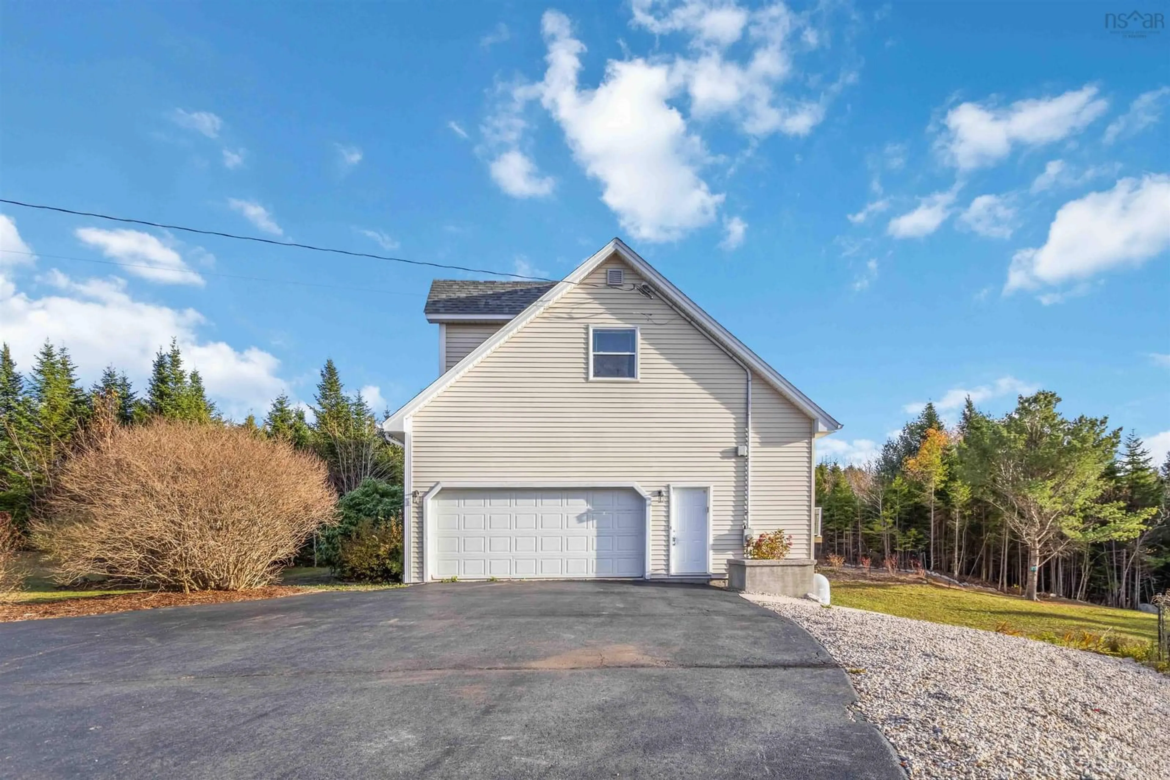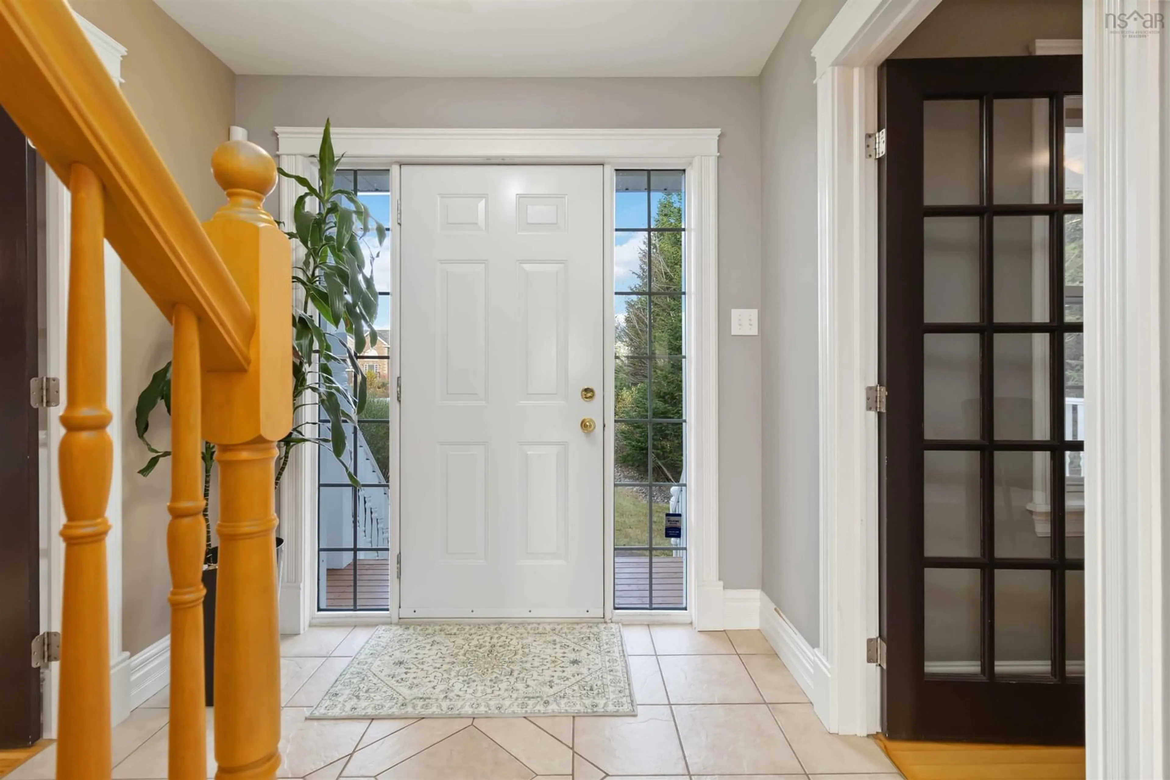39 Homewood Grove, Upper Tantallon, Nova Scotia B3Z 4J7
Contact us about this property
Highlights
Estimated valueThis is the price Wahi expects this property to sell for.
The calculation is powered by our Instant Home Value Estimate, which uses current market and property price trends to estimate your home’s value with a 90% accuracy rate.Not available
Price/Sqft$214/sqft
Monthly cost
Open Calculator
Description
Tucked away on a quiet lane in the peaceful community of Westwood Hills, this beautiful two-storey home offers the kind of comfort and calm that's easy to fall in love with. Set on over two acres of landscaped property, it's a place where mornings feel slower, evenings stretch longer, and every season brings something new to enjoy. With more than 3800 square feet of finished living space, this home has room for family life to unfold naturally. There are four spacious bedrooms, three and a half bathrooms, and a bonus room above the double garage that's perfect for an office, studio, or cozy hangout. The heart of the home is the main living area, where a propane fireplace adds warmth and charm. Downstairs, the walkout basement offers even more space - a large rec room, full bathroom, and two flexible rooms ideal for guests, workouts, or hobbies. Step outside to discover your own backyard retreat. Mature trees frame the property, offering privacy and a sense of serenity. As if this all isn't enough - the saltwater in-ground pool is ready for long summer afternoons, while the stone fireplace sets the stage for cozy fall evenings under the stars. Whether you're hosting friends or enjoying a quiet cup of coffee, the outdoor space invites you to slow down and savor it all. Life here moves at an easy pace - only a few minutes from Tantallon's shops, cafes, and schools and about half an hour from both Halifax and the South Shore. Close to everything, yet quietly removed from it all, you'll discover the perfect balance of peace and connection. Experience the best of both worlds - Call your Realtor today and book your viewing.
Property Details
Interior
Features
Lower Level Floor
Laundry
20.11 x 6.4OTHER
15.9 x 10.7OTHER
12.7 x 12.4Bath 3
8.4 x 5.3Exterior
Features
Parking
Garage spaces 2
Garage type -
Other parking spaces 0
Total parking spaces 2
Property History
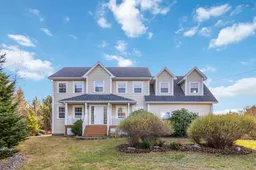 50
50