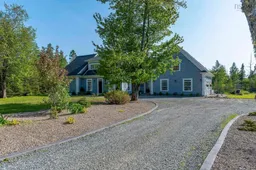Welcome to 16 Harvest Lane a true sanctuary in the heart of St. Margaret’s Village. Where forest paths wind gently through the trees, neighbours greet with a smile, and every detail has been perfectly curated for easy, elegant living. Set on 2.43 acres of beautifully landscaped grounds, framed by mature trees and a sparkling man-made pond, this exceptional property offers nearly 4,000 sq. ft. of updated living space completely move-in ready and designed to impress. Freshly painted inside and out, it’s the perfect blend of modern luxury and timeless comfort. Step inside to a grand, open-concept living room, where soaring ceilings, sun-drenched windows, and a striking double-sided fireplace set the tone for relaxed sophistication. The chef-inspired kitchen features brand-new appliances, stylish lighting, and wall-to-wall windows that frame peaceful pond views. Your main-level primary suite is a serene retreat, offering two walk-in closets and a spa like ensuite designed for total relaxation. The home also includes a private office, convenient mudroom, half bath with laundry, and two versatile bonus rooms perfect for guests, hobbies, or a playroom. Upstairs, you’ll find three spacious bedrooms, a full bath, and a large family or games room overlooking the main living space ideal as a library, yoga loft, or cozy lounge. Outside, the magic continues with lush landscaping, tranquil pondside spaces, and room to entertain or simply unwind under the stars. A whole-home Generac system ensures peace of mind, no matter the season. Located in a sought-after, family-friendly community, within walking distance to schools, shops, and the scenic Rails to Trails, this home offers the perfect balance of privacy and convenience. Nothing left to do but move in and start your next chapter. Welcome home to 16 Harvest Lane where luxury, comfort, and nature come beautifully together.
Inclusions: Central Vacuum, Stove, Dishwasher, Dryer, Washer, Range Hood, Refrigerator, Other
 50Listing by nsar®
50Listing by nsar® 50
50

