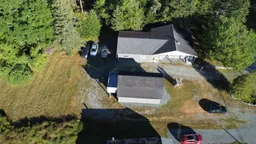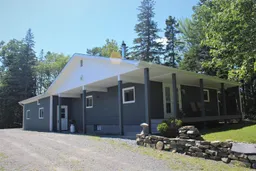This home and garage were thoughtfully crafted by the original owner. The property is zoned MU-2 which allows for two unit dwellings and a wide variety of commercial operations Step inside and you are greeted by Brazilian hardwood floors and an open concept kitchen, living and dining area. The kitchen features a large island, perfect for hosting while your family and friends are comfortably relaxing by the woodstove. There is also a bedroom and four piece bathroom and laundry on this wing of the home. Take four steps down to the addition featuring ten foot ceilings, primary bedroom with a generously sized walk in closet plus a third bedroom. A second full bathroom with his and her vanity rounds off the addition. The home has a ductless heat pump for heating and cooling along with in-floor radiant heat with an electric boiler. The crawl space has been modernized with vapor barrier and gravel on the ground, the floor is insulated with rigid insulation to assist with heating and cooling efficiency. The home is equipped with an air exchange and a new hot water tank was installed in 2022. The property is perfect if you require space for your vehicles, toys and trailers. The driveway offers plenty of parking and wraps around the garage, back to the main road. The back yard is a large grassy space perfect for kids, pets and gardening. There is a path leading to a river where you can relax by the water or explore on a canoe or paddleboard. Directly across the street is access to ATV or hiking trails connecting you to a vast network of trail systems, no need to load up your toys, just hop on and go! A great feature of this property is the double wide detached garage featuring a finished loft space with a heat pump and private entrance and deck overlooking the backyard. The garage is wired and roughed in for a bathroom, the toilet is already installed. If you value privacy, land, convenience and the outdoors - 3130 Sackville drive is the perfect home for you.
Inclusions: Electric Range, Dishwasher, Dryer - Electric, Washer, Microwave, Refrigerator
 41
41



