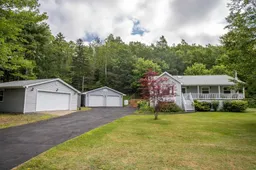Welcome to this meticulously maintained bungalow, perfectly situated on a spacious lot with two large detached garages and many thoughtful upgrades. The detached double-door garage (25"x24') is fully insulated, wired and features a heat pump for year-round functionality when storing toys or working in your shop. The second and newer 24x24 garage is also wired but with a large single door and ready for heat and insulation. Recent improvements include new shingles installed in 2023 on all three buildings, an on-demand propane system provides efficient, whole-home heating, complemented by a new heat pump installed downstairs in 2023, a new septic macerator pump (2023) and freshly sealed driveway in 2025. Step outside to enjoy a partially fenced backyard ideal for pets or children, and relax on the expansive 30-foot covered front porch and enjoy your beautifully landscaped yard. The home is perfectly situated to one side of the lot allowing for plenty of room on a large flat yard to add a secondary suite. A covered side entry leads directly into the basement, which offers excellent potential for a separate rental suite or private guest space. This home truly combines charm and functionality in an ideal setting to add income or more family to your home.
 37
37


