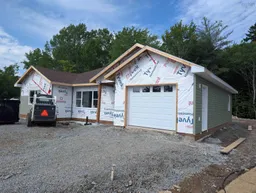Sold 106 days ago
10 Shadebush Walk, Upper Sackville, Nova Scotia B4E 0X8
In the same building:
-
•
•
•
•
Sold for $···,···
•
•
•
•
Contact us about this property
Highlights
Sold since
Login to viewEstimated valueThis is the price Wahi expects this property to sell for.
The calculation is powered by our Instant Home Value Estimate, which uses current market and property price trends to estimate your home’s value with a 90% accuracy rate.Login to view
Price/SqftLogin to view
Monthly cost
Open Calculator
Description
Signup or login to view
Property Details
Signup or login to view
Interior
Signup or login to view
Features
Heating: Baseboard, Electric, Ductless
Exterior
Signup or login to view
Features
Patio: Deck, Patio
Balcony: Deck, Patio
Parking
Garage spaces 1
Garage type -
Other parking spaces 0
Total parking spaces 1
Condo Details
Signup or login to view
Property History
Oct 22, 2025
Sold
$•••,•••
Stayed 107 days on market 12Listing by nsar®
12Listing by nsar®
 12
12Property listed by Keller Williams Select Realty, Brokerage

Interested in this property?Get in touch to get the inside scoop.

