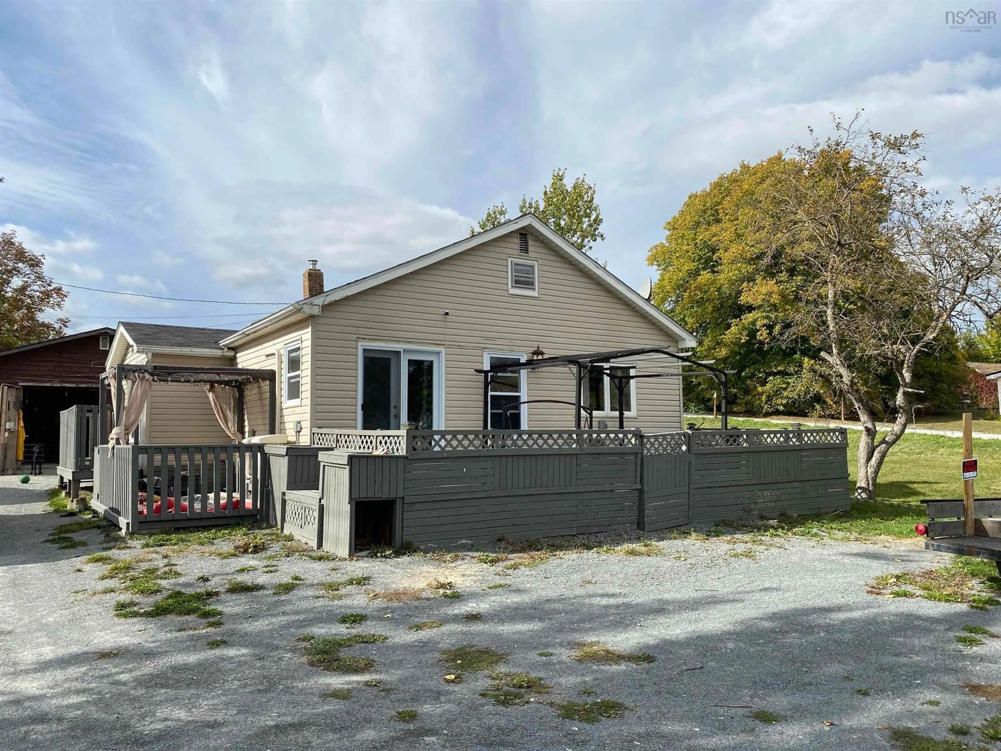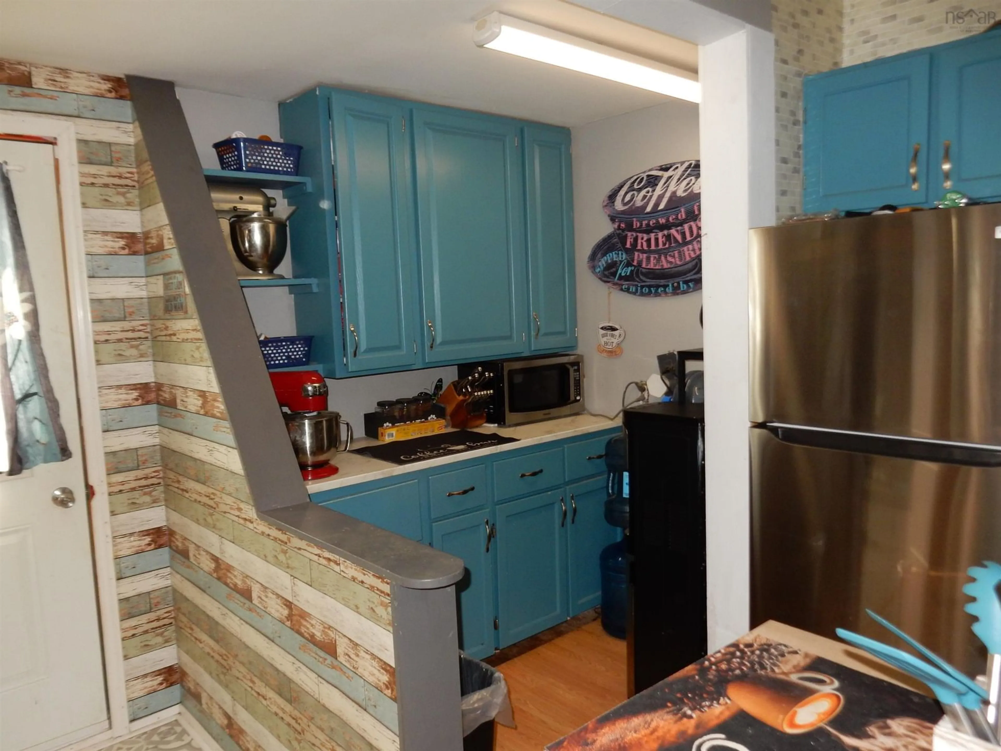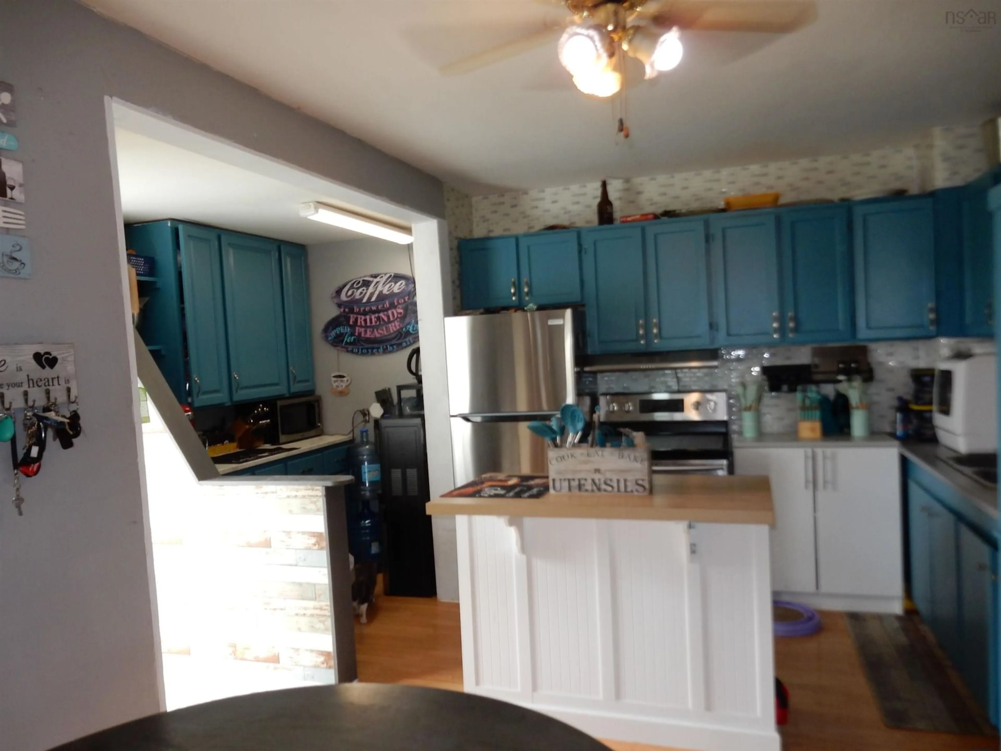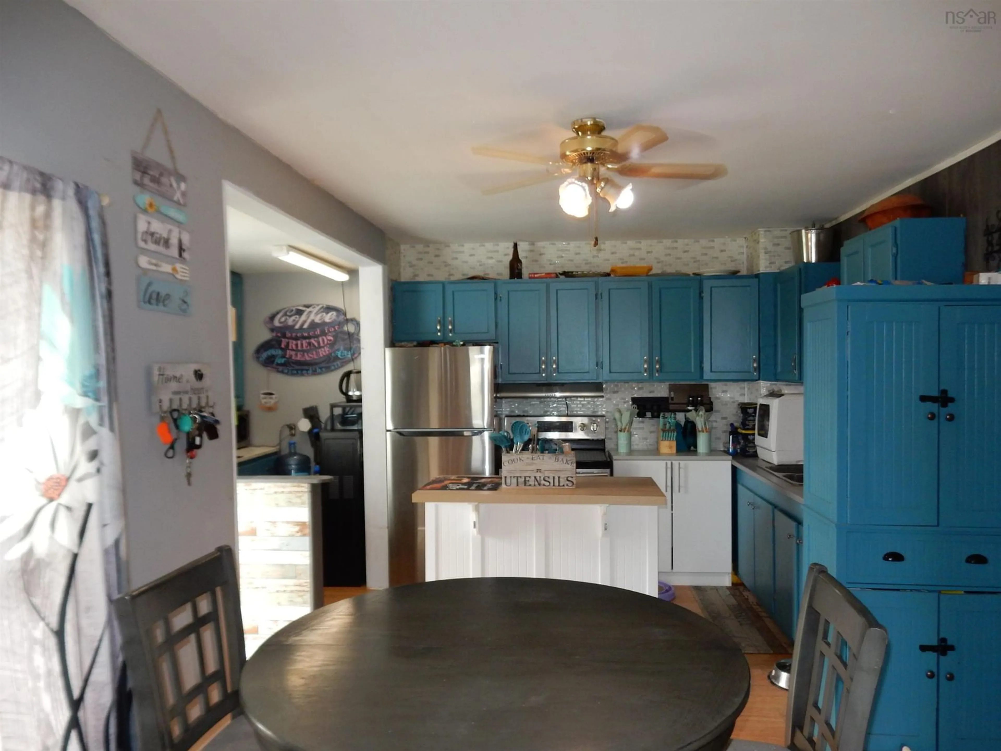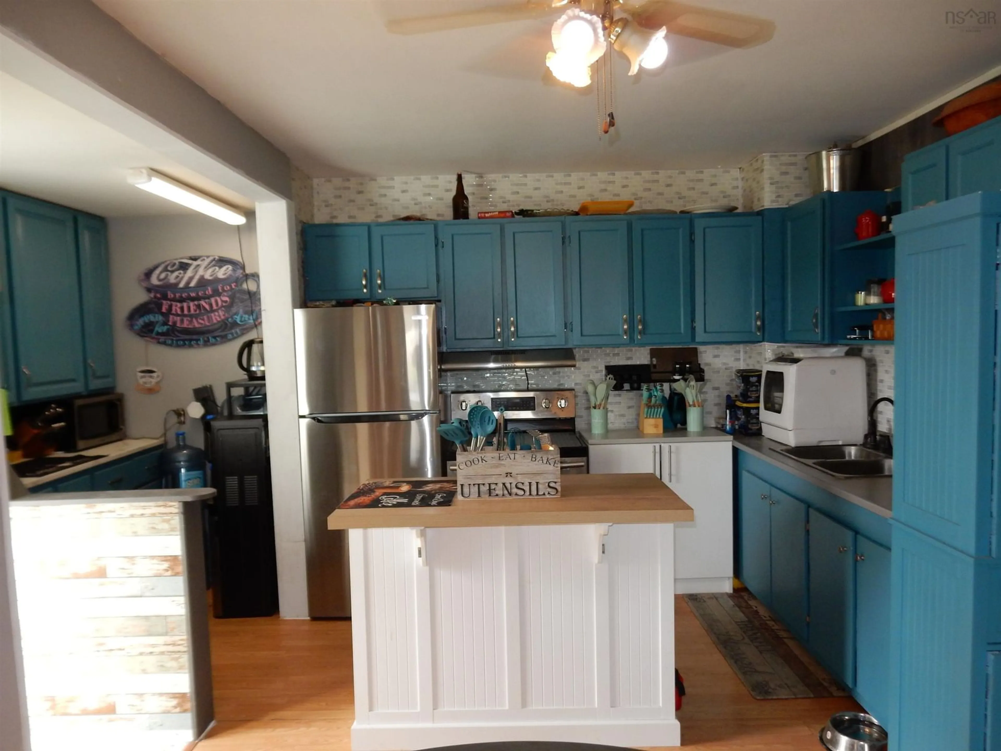8420 Highway 224, Upper Musquodoboit, Nova Scotia B0N 2M0
Contact us about this property
Highlights
Estimated valueThis is the price Wahi expects this property to sell for.
The calculation is powered by our Instant Home Value Estimate, which uses current market and property price trends to estimate your home’s value with a 90% accuracy rate.Not available
Price/Sqft$244/sqft
Monthly cost
Open Calculator
Description
Completely updated, 2 bedroom, 1 bath home A bright, open living and dining area flows from a kitchen featuring a handy coffee bar—perfect for quick mornings and quiet evenings. Garden doors off the living room open to a private front patio, an ideal spot for relaxing or entertaining. Heating and efficiency are well covered: two ductless heat pumps installed in December 2024 provide year-round comfort, supplemented by an oil furnace stalled 2014. The basement was spray-foamed in 2025, the roof was re-shingled in 2022, and the hot-water tank is under 10 years old. Laundry is up to date too, with a 2025 dryer and 2024 washer. A standout feature is the double detached, insulated garage—an excellent workshop or hobby space—complete with both a wood stove and a pellet stove for flexible heat. Outside, enjoy low-maintenance living with room to personalize. Centrally located in Upper Musquodoboit, with the grade school directly behind and a short walk to the grocery store and post office. This property makes a great downsize or starter home.
Property Details
Interior
Features
Main Floor Floor
Kitchen
15 5 x 9 11Dining Room
6 4 x 9 11Living Room
15 1 x 11 4Bath 1
6 x 4 10Property History
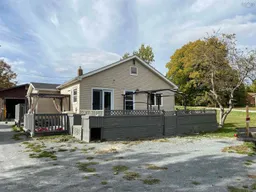 16
16
