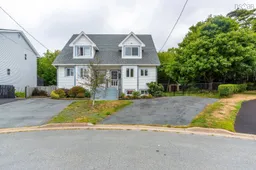On a quiet, private cul-de-sac a 7271 Sq. ft. landscaped and fully fenced yard holds this beautiful 4 Bedroom, 2 Bath semi-detached home waiting for it’s forever family. The main floor features a foyer leading to a Kitchen abundant with storage, a sweet Powder Room and separate Dining and Living Rooms. Garden doors to a deck with stairs to the landscaped rear yard. Hardwood and ceramic throughout this main level. The 2nd floor houses the large Primary Bedroom with his and her closets, 2 additional Bedrooms and the Main Bath, all tastefully decorated. The lower level rooms have been studded in, electrical run and insulated subfloors installed. This level is plumbed in for the 3rd Bathroom and the 4th Bedroom is finished on this level. The Living Room, Primary Bedroom and Lower Level all boast ductless Heat Pumps. Improvements include Fenced rear yard 2025, Heat Pumps, Kitchen Windows 2023, Roof Shingles 2020. Open House Sunday Aug 31st 2-4pm. Offers taken until Monday Sept 1st at 4pm.
Inclusions: Fridge, Stove, Dishwasher, Microwave, Washer, Dryer, Tv Mount, Playset In Backyard, Living Room Cabinets
 38
38


