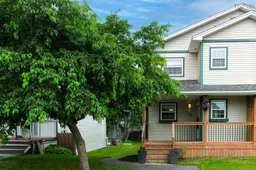Imagine coming home to a place that makes life easier, happier, and a little more magical for the whole family. This charming 4 bedroom, 3 bathroom semi-detached home in Timberlea isn’t just a house, it’s where memories are made. Tucked on one of beautiful Greenwood Height's most beloved family streets, where kids still ride their bikes, shoot hoops, and play street hockey until the sun sets. Boasting a level lot with paved driveway, a quaint shade tree and impressive back yard. Step inside to a bright, cheerful layout with three finished levels, giving everyone their own space when they need it plus cozy spots to come together when it matters most. An added fourth bedroom and beautiful 3 piece bathroom on the lower level make a perfect retreat for guests or growing teens. Complete with rec room including a wood stove. Ductless heat pump with AC located in the living room on the main level. The kitchen is family ready with a double oven, double sink, pantry and new Whirlpool fridge with an ice maker. Morning smoothies and after-school snacks just got easier. The new and well built 20x14 deck featuring wood privacy walls, sets the scene for BBQs and relaxation with a view of nature. Roof re-shingled 2016, 125 amp electrical, keyless entry, video doorbell, storage in laundry room, large closet in primary bedroom, air exchanger, 2nd fridge downstairs, LG Inverter Direct Drive matching washer and dryer, garden hose, deck stairs to the yard. Living here means access to all the things that make family life full: after school programs, the BLT Rails to Trails for biking, dog walking, ATV, active play and transport; nearby lakes, playgrounds, and sports fields; and five minutes to everything from groceries to the new outpatient medical facility. This general area excels at amenities. Brunello’s public golf course adds even more activities right in the neighborhood and all of this in close proximity to downtown Halifax! The location is most desirable and the house is ready.
Inclusions: Stove, Dishwasher, Dryer, Washer, Refrigerator
 41Listing by nsar®
41Listing by nsar® 41
41


