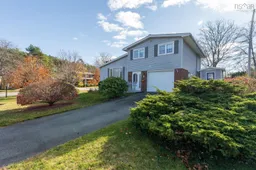Welcome to 4 Kingsmere Court, a side-split set on a beautifully manicured corner lot leading to a quiet cul-de-sac in the heart of Glengary Estates, Timberlea. This home offers added convenience with two single paved driveways. Step inside to a spacious foyer offering access to the single car garage, a laundry/mudroom with backyard walkout, and a flexible room currently used as a bedroom that can easily serve as a home office space or as extra storage. Ascend to the 2nd level, where an open-concept living and dining area showcases beautiful hardwood flooring and large windows that fill the space with natural light. The adjacent eat-in kitchen offers ample cupboard and counter space, making it both functional and inviting. The 3rd level hosts 3 comfortable bedrooms, including a bright primary suite with a double closet, and a full 4-piece bath that completes this floor. The lower level is designed for entertainment and relaxation, featuring a spacious rec room anchored by a cozy propane fireplace, a 5th bedroom, and an updated 4-piece bath - ideal for guests. Perfectly located within walking distance to local parks, trails, BLT Elementary School, and Metro Transit, this home is also just a short drive to the Links at Brunello Golf Course and nearby shopping at Sobeys. Don’t miss your opportunity to view this wonderful family home - book your private showing today!
Inclusions: Stove, Dryer, Washer, Refrigerator
 27
27


