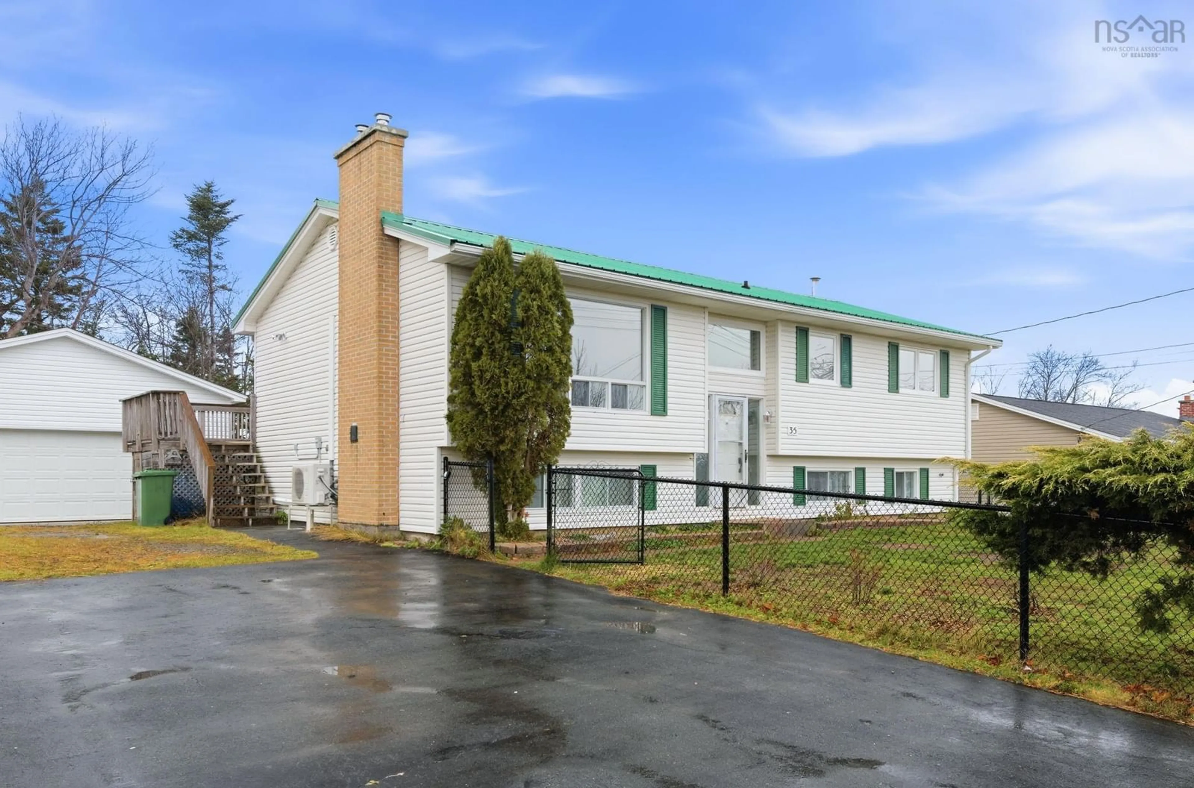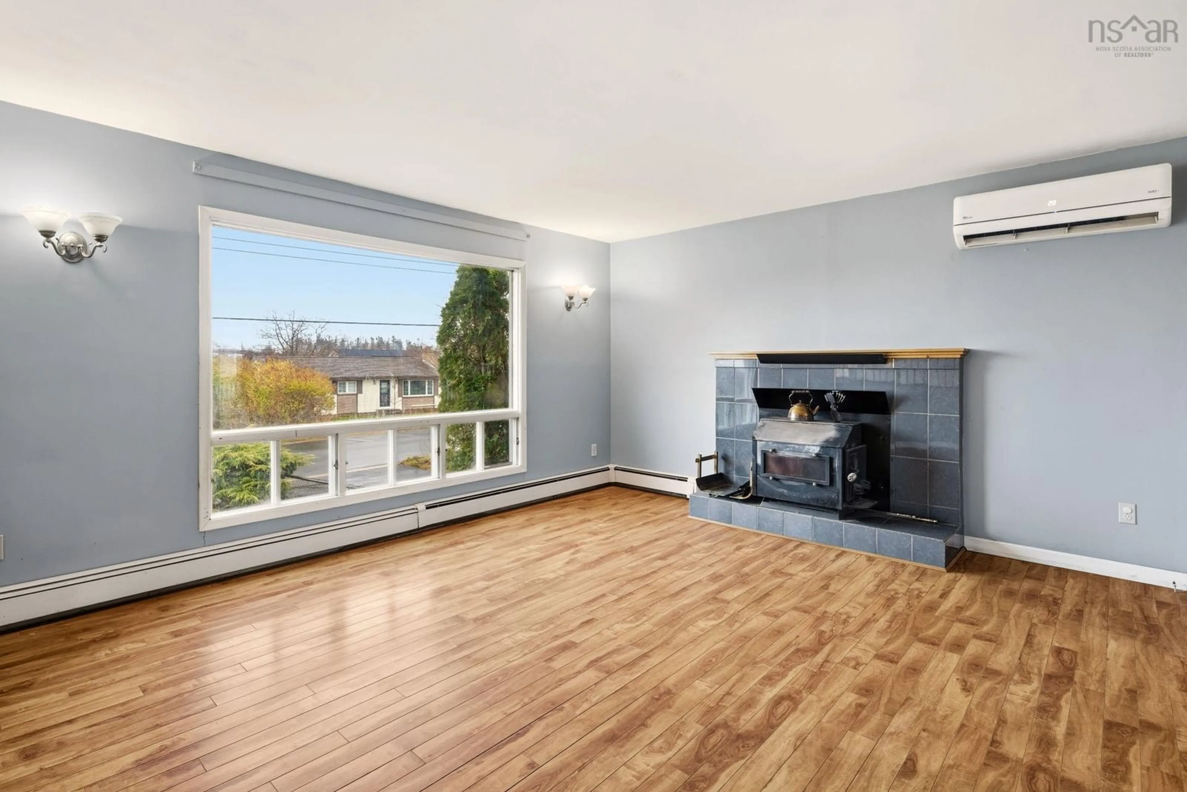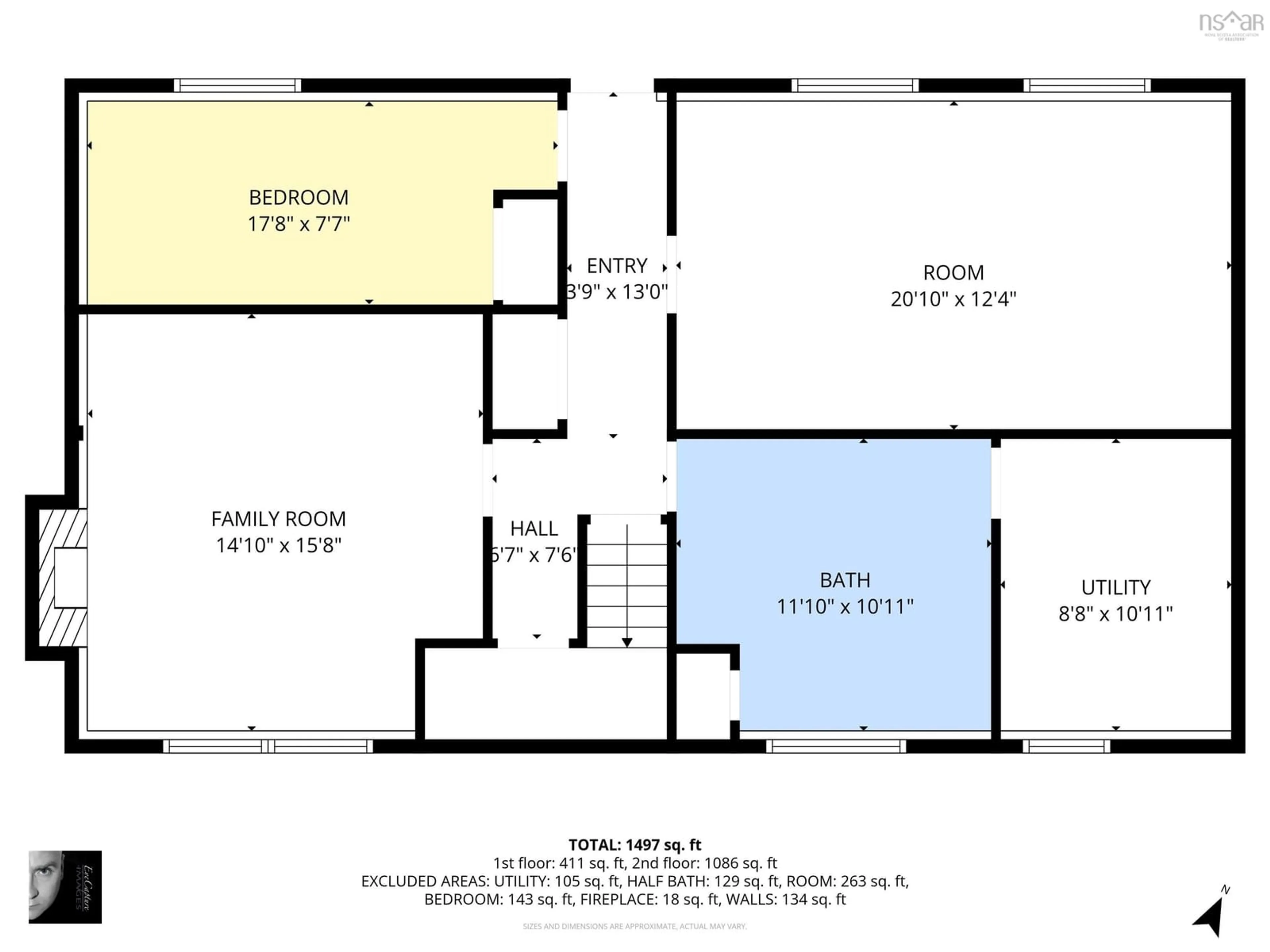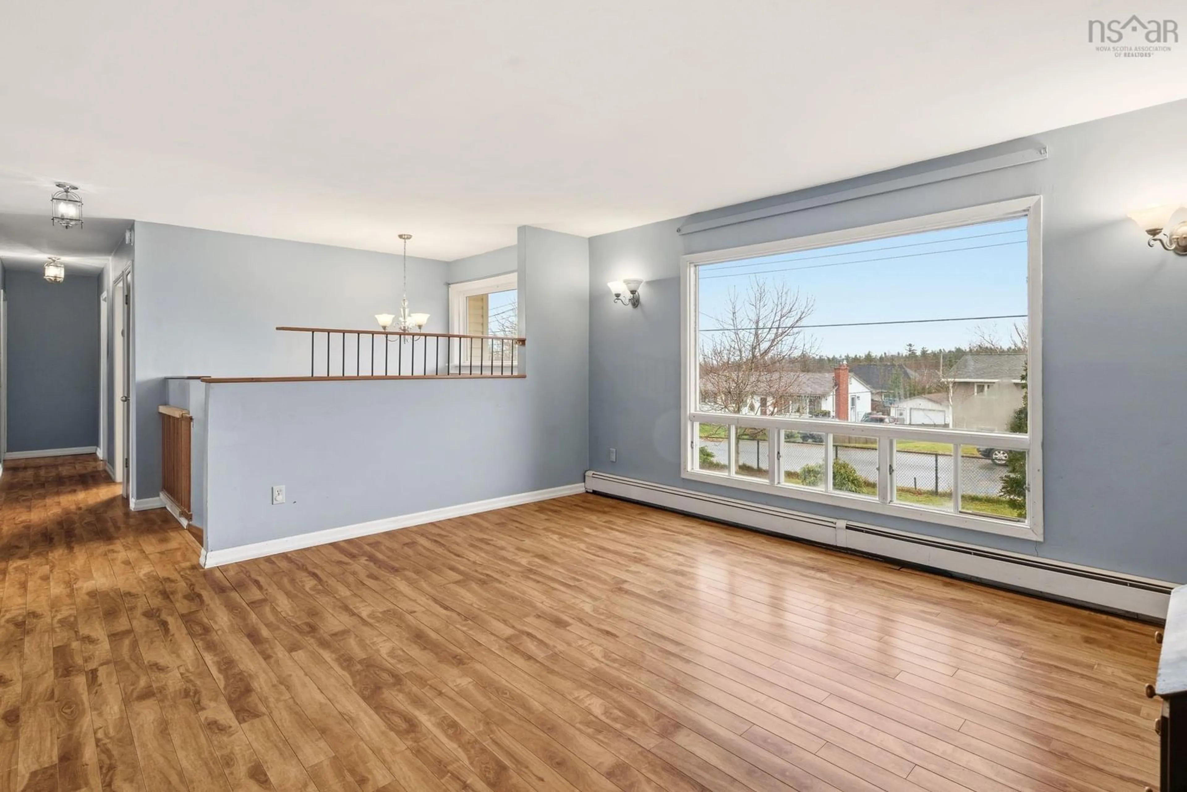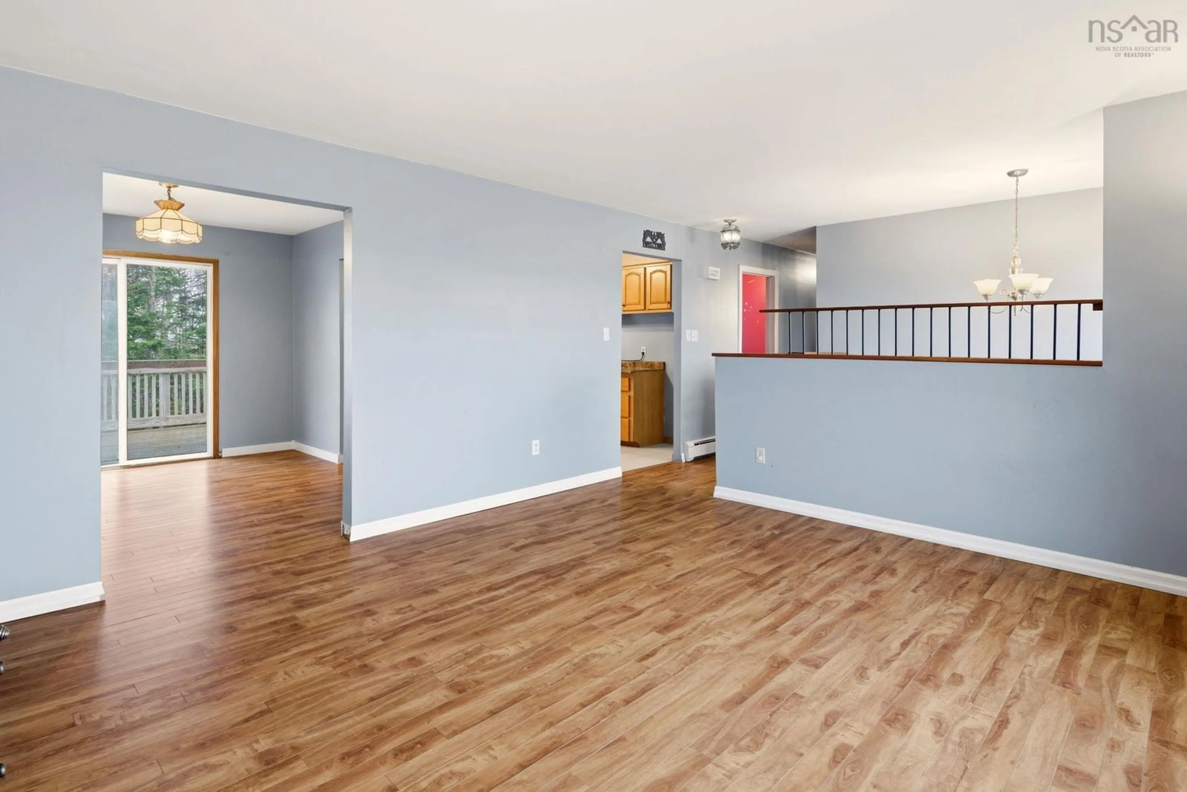Welcome to 35 Maple Drive in Timberlea, a full-sized split-entry home offering incredible potential of over 2,000 sqft of finished living space. Located in one of Timberlea’s most established and family-friendly neighbourhoods, this property blends solid upgrades with exciting opportunities for customization. The main level features 3 comfortable bedrooms, a bright living room with wood stove insert, full bath, kitchen with stainless steel appliances (propane stove) and formal dining room with a seamless extension of the living space to the large deck overlooking the back yard - an ideal layout for families. Recent major improvements provide peace of mind and long-term value, including a new metal roof, new propane on-demand heating system, two ductless heat pumps, radon mitigation system and an updated 100 amp electrical panel. Outdoors, the fenced front yard adds safety for kids or pets, and the brand-new (fall 2024) 24'x24' detached garage with 10ft ceilings offers excellent storage, workshop potential, or parking. A double paved driveway provides ample space for multiple vehicles. The lower level is where this home truly shines with possibility. While it requires cosmetic updating, and, in many cases, a full re-imagining, it offers a rare opportunity to create a highly functional space tailored to your needs. With its separate walkout entrance, the basement is ideally suited for a future secondary suite, extended family living, or an expansive recreation level complete with potential 4th and 5th bedrooms, a second full bathroom, and a large rec room centered around the existing wood stove. The blank-canvas nature of this level means you can design it exactly the way you want. Located just minutes from the Brunello Golf Course, scenic trails, amenities, and with a new school planned within walking distance, this home is perfectly positioned for long-term growth and convenience.
Inclusions: Gas Range, Dishwasher, Dryer, Washer, Refrigerator
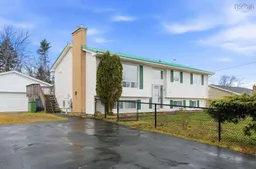 40Listing by nsar®
40Listing by nsar® 40
40
