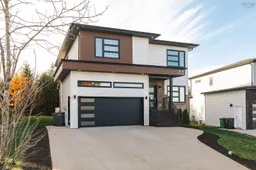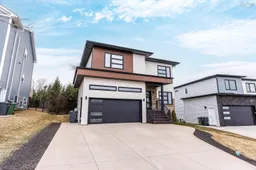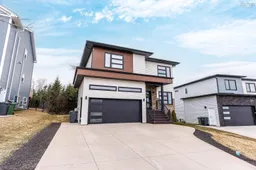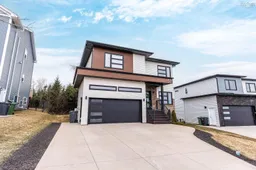Welcome to 33 Merlot Court, a stylish, high-quality home in the coveted Brunello Estates, where modern design meets resort-style living just minutes from downtown Halifax. Built only seven years ago, this 4-bedroom, 3.5-bath home offers over 3,000 sq. ft. of finished living space on a 6,196 sq. ft. lot, enhanced by nearly $100K in thoughtful upgrades. The main level features an inviting Great Room with double-height ceilings and a floor-to-ceiling stone propane fireplace, setting the tone for elegant yet comfortable living. The open-concept kitchen is a showstopper, complete with quartz countertops, a waterfall island, and a custom pantry with stone surfaces, a true entertainer’s dream. A mudroom with built-ins, laundry room, half bath, and 9-ft ceilings complete this level with functionality and flair. Upstairs, discover three spacious bedrooms, two with walk-in closets, plus an upgraded main bath with tile and glass shower. The primary suite offers a true retreat, featuring his & hers walk-ins, a designer feature wall, and a spa-inspired ensuite with a custom tiled shower. The fully finished lower level adds versatility and comfort with a large rec room, fourth bedroom, and full bath, along with a radon system, second heat pump, and a fully insulated slab providing year-round warmth and energy efficiency. Outdoors, enjoy a pressure-treated back deck, composite front steps, a paved four-car driveway, and a landscaped backyard perfect for relaxing or entertaining guests. Life in Brunello Estates is unmatched, a vibrant community offering a top-rated golf course, restaurant with weekly live music, tennis and pickleball courts, and year-round activities like cross-country skiing, snowshoeing, and outdoor skating. A rare opportunity to own a modern, move-in-ready home in one of Halifax’s most desirable lifestyle communities 33 Merlot Court truly checks all the boxes.
Inclusions: Stove, Dishwasher, Dryer, Washer, Microwave, Refrigerator
 50
50





