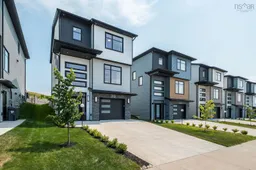Welcome to 313 Marketway Lane—a beautifully maintained, custom-upgraded home backing onto the 16th hole of the award-winning Links at Brunello golf course. Offering stunning views and a host of premium features, this property is just 15 minutes from downtown Halifax and delivers both elegance and energy efficiency, thanks to solar panels that offset most of the home’s energy needs. Enjoy year-round comfort with three Daikin heat pumps, engineered hardwood flooring, custom lighting, and hardwood staircases throughout. The main level impresses with 9-foot ceilings and natural light that fills the open-concept living space. A chef’s dream, the kitchen boasts a 13-foot island with waterfall edge, full-height cabinetry with glass uppers, and high-end LG stainless steel appliances. The living area features a stylish fireplace and opens to a 20-foot wide deck overlooking the golf course—ideal for entertaining. Upstairs, the luxurious primary suite includes a walk-in closet and spa-like ensuite with soaker tub, double vanity, and breathtaking views. Two additional bedrooms, a full bath, and convenient upper-level laundry complete the floor. The entry level offers a dramatic double-height foyer with 7-foot crystal chandelier, a spacious rec room, and an attached garage with Tesla charger. Walk to the clubhouse, enjoy year-round recreation, and explore nearby shops, restaurants, and schools. This is a rare opportunity to live in one of Brunello’s most sought-after locations.
Inclusions: Electric Oven, Electric Range, Dishwasher, Dryer, Washer, Refrigerator
 41
41


