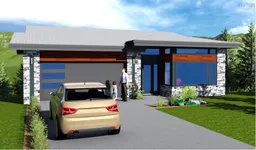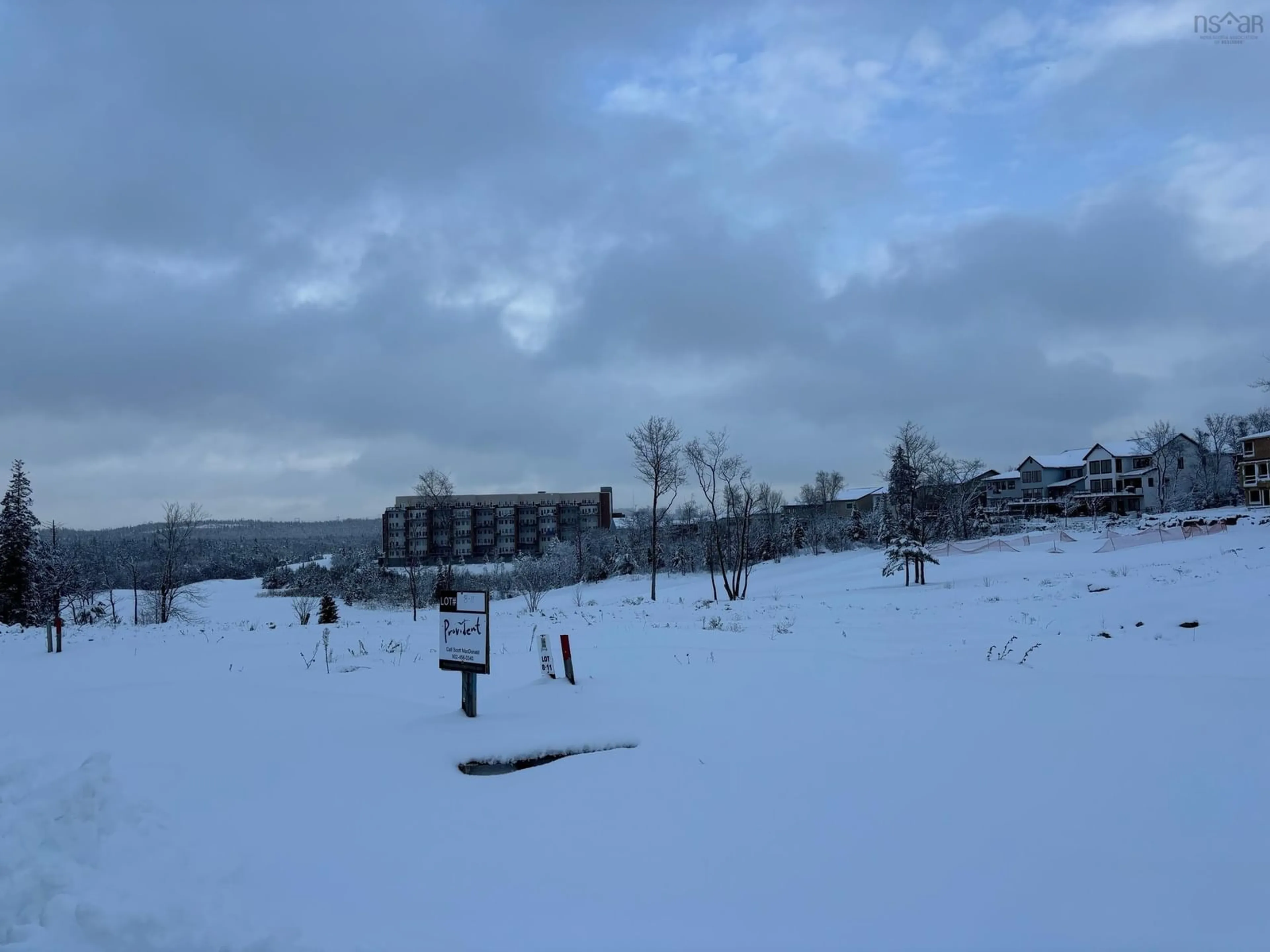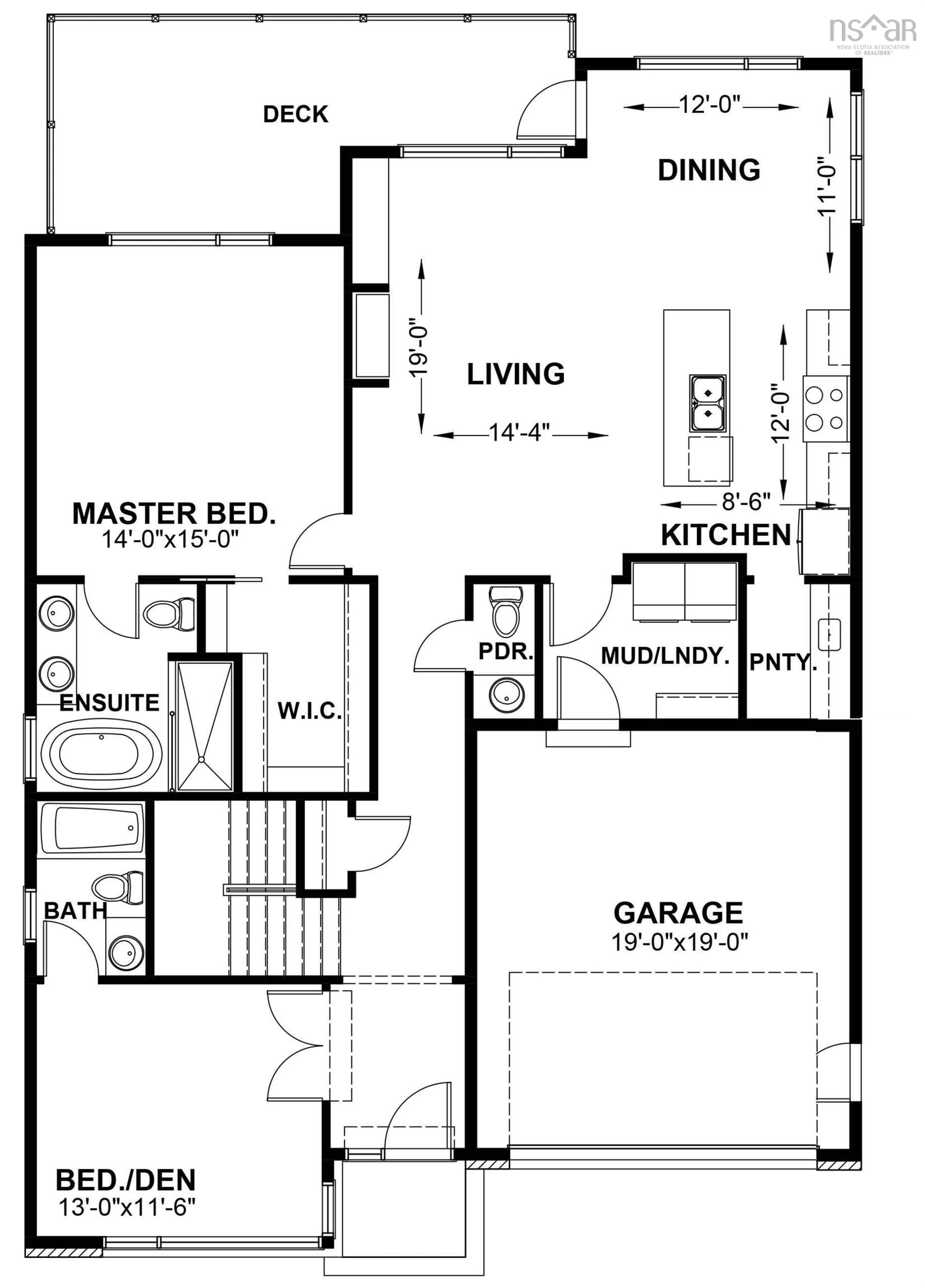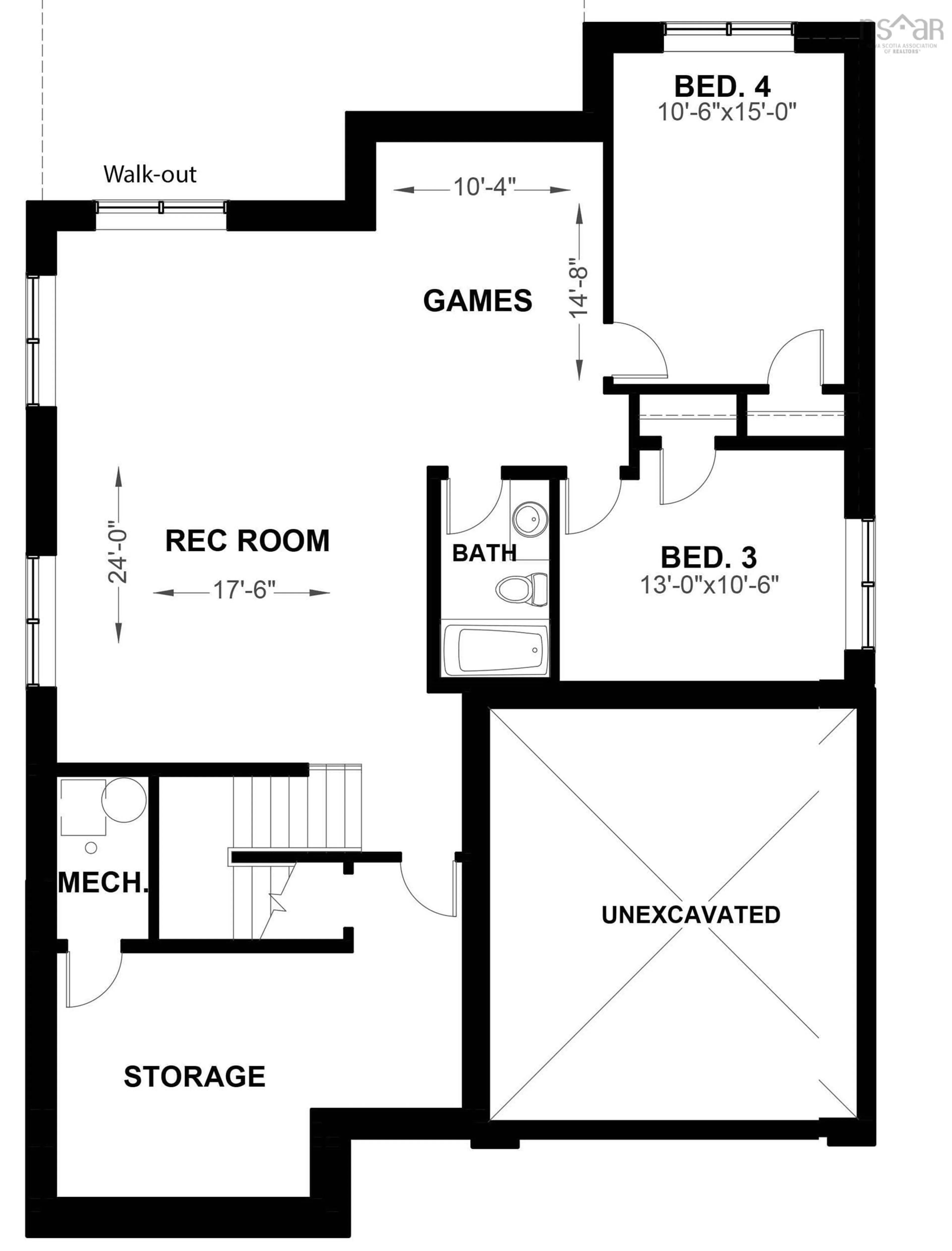25 Provence Way #Lot BB811, Brunello Estates, Nova Scotia B3T 0N8
Contact us about this property
Highlights
Estimated valueThis is the price Wahi expects this property to sell for.
The calculation is powered by our Instant Home Value Estimate, which uses current market and property price trends to estimate your home’s value with a 90% accuracy rate.Not available
Price/Sqft$369/sqft
Monthly cost
Open Calculator
Description
Customize your luxurious new bungalow overlooking hole 9 at The Links of Brunello and move in Spring 2026! Spectacular Provident home offering luxurious one level living without sacrificing space for when the family comes to visit. Greet guests in an inviting foyer with contemporary glass doors that lead to a Den or bedroom (with full bath ensuite). Enjoy the spacious great room with beautiful electric fireplace, open kitchen with huge island (quartz counters) to gather around when entertaining, a convenient walk in pantry with 3rd prep sink, hardwood through the living and dining spaces which access the deck with terrific views. The main floor Primary bedroom overlooks the course and features a spa-like bathroom with double underlit raised vanity, soaker tub and shower plus a walk in closet. A discrete powder room and laundry in the mud room off the garage give you everything you need on the main level. Family will adore visiting and make use of the huge open and bright rec room, two more bedrooms down (for a total of 4 bedrooms if needed!) and a third full bath. A 19x17 garage plus storage in the basement make this layout extremely functional. Join this outstanding community and enjoy trivia nights at the Links club house (no membership needed), tennis, cross country skiing in the winter, and golfing of course. Just minutes to all the conveniences of Bayers Lake. Virtual tour & photos shown are of a previously built model home in the same layout. But there's time to customize to suit your needs and tastes!
Property Details
Interior
Features
Main Floor Floor
Den/Office
13 x 11.6Kitchen
12 x 8.6Living Room
19 x 14.4Dining Room
12 x 11Property History
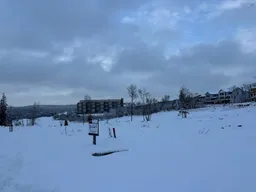 4
4