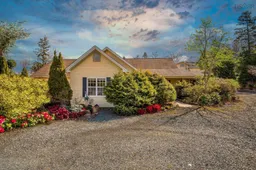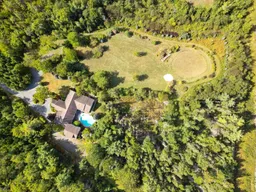Welcome to 23 Grebe Avenue in Timberlea — a private, one-of-a-kind estate, offering the perfect blend of serenity, space, and sophistication. This expansive home spans over 3,500 square feet of one-level living, including a thoughtfully designed in-law suite, ideal for multigenerational living or as a potential rental opportunity to generate additional income. At the heart of the home lies a stunning in-ground swimming pool, with multiple doors from the main living areas leading out to this inviting oasis — perfect for lounging in the sun or entertaining guests in style. Set on nearly 5 acres of beautifully landscaped and hardscaped grounds, this property is a haven for nature lovers and outdoor enthusiasts. Nearly a kilometre of private walking trails wind through the trees, offering a peaceful retreat right in your own backyard. Whether you're enjoying a morning coffee on a quiet stroll or walking the dog in the evening, the experience is nothing short of enchanting. For the active family or hobbyist, the home includes a double garage and an impressive bonus room above — ideal for a home gym or office. Adventure and recreation abound, with your very own golf hole featuring a tee box, pond, and sand trap — a golfer’s dream without ever leaving home. Just a short drive (20 minutes) from downtown Halifax and 10 minutes to Bayer's Lake, this rare offering is where privacy meets possibility. Whether you're seeking space to grow, a place to entertain, or simply a peaceful escape from city life, 23 Grebe Avenue invites you to live life beautifully.
Inclusions: Stove, Dishwasher, Dryer, Washer, Refrigerator
 50
50



