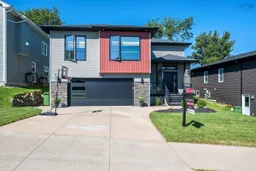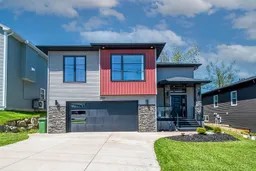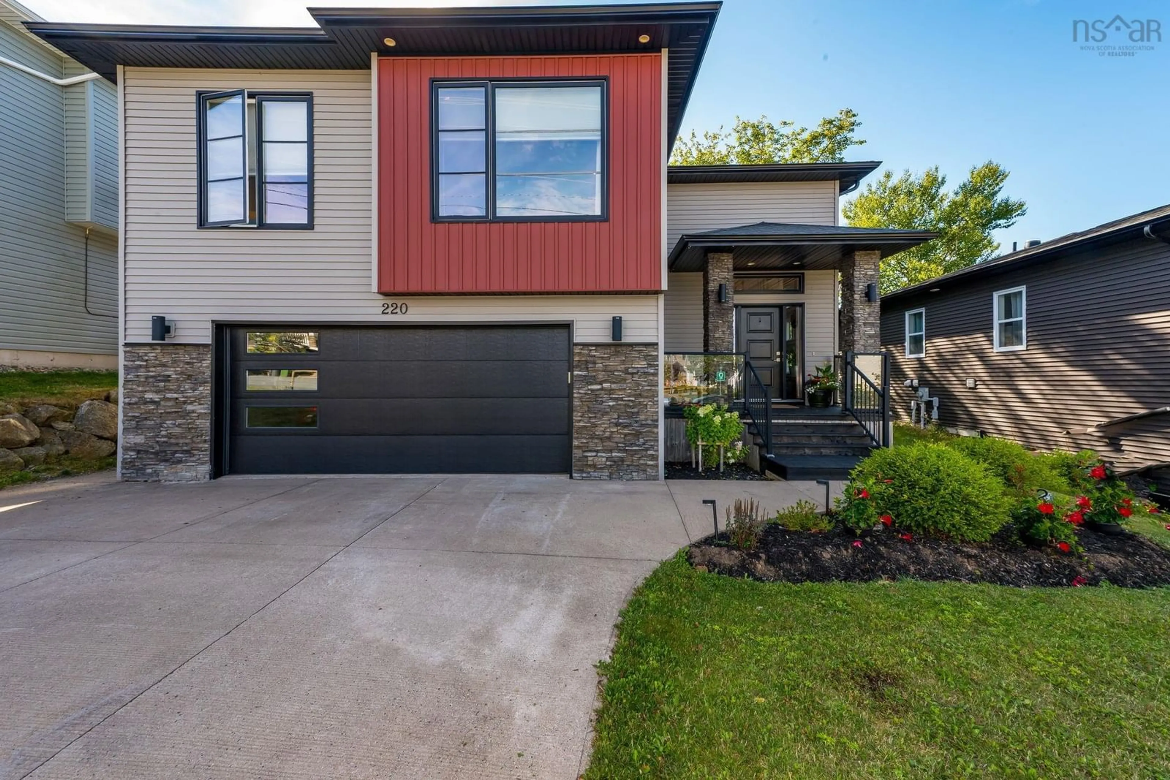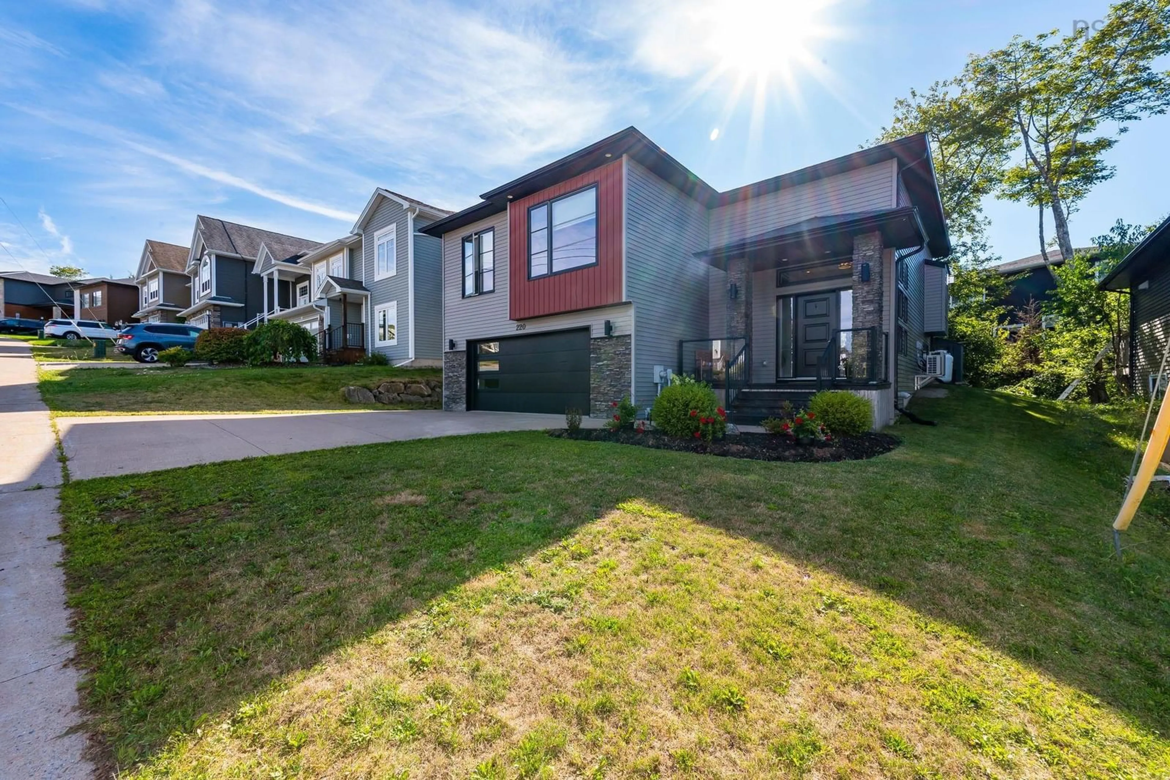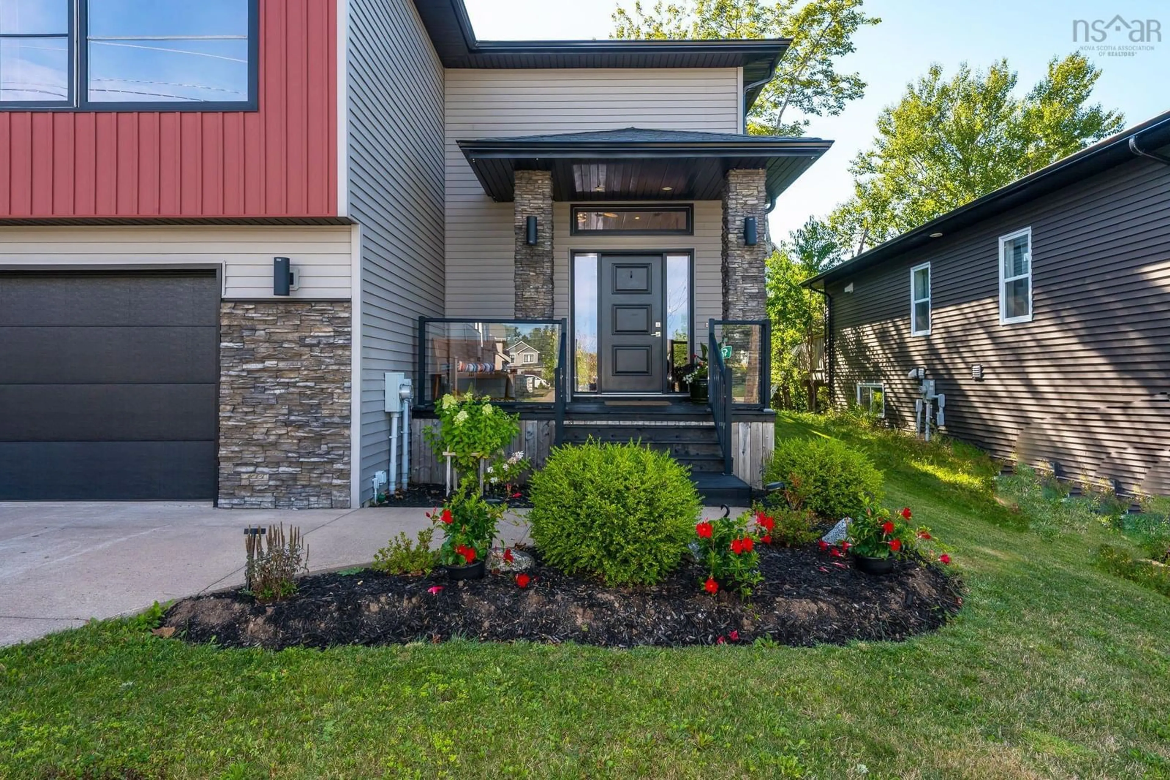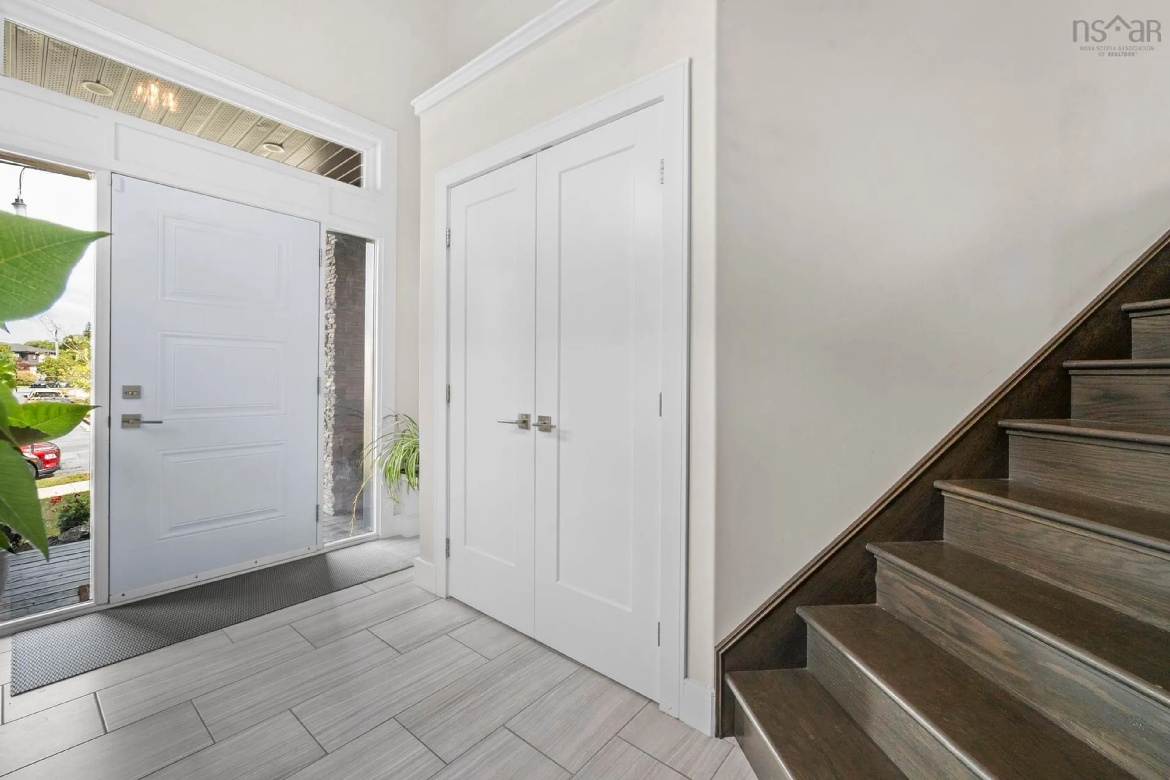220 Maple Grove Ave, Timberlea, Nova Scotia B3T 0C4
Contact us about this property
Highlights
Estimated valueThis is the price Wahi expects this property to sell for.
The calculation is powered by our Instant Home Value Estimate, which uses current market and property price trends to estimate your home’s value with a 90% accuracy rate.Not available
Price/Sqft$323/sqft
Monthly cost
Open Calculator
Description
Welcome to 220 Maple Grove, Timberlea, NS, in the family-friendly community of Brunello Estates. Step inside to a bright and contemporary home, where the luminous foyer greets you with a double closet, and soaring 9-foot ceilings that flood the space with natural light. At the heart of the home, the open-concept main level seamlessly connects the kitchen, dining, and living areas—an entertainer’s dream. The living room boasts a large bay window, cozy propane fireplace, and ductless heat pump, while a sleek glass railing overlooks your stunning front entrance. Gleaming hardwood floors carry through to the dining area and into the modern kitchen, complete with stainless steel appliances, quartz countertops, a walk-in pantry, and a three-seat island with ample storage. Patio doors lead to your private backyard retreat, featuring a walk-down deck and large swim spa/hot tub. Down the main hall, you’ll find three generously sized bedrooms, including the primary suite with a walk-in closet and 4-piece ensuite with dual sinks. A dedicated 4-piece main bath serves the additional bedrooms with ease. The lower level expands your living space with a spacious rec room, pot lighting, and a second ductless heat pump. This level also features a fourth bedroom (currently used as a study), another full bath, laundry facilities, and abundant storage. Completing this immaculate home is a double-car garage and concrete driveway for ultimate convenience. All of this within walking distance to parks, trails, lakes, the Links at Brunello Golf Course, Sobeys, and Metro Transit. Bayer’s Lake shopping district is just 5 minutes away, while downtown Halifax is only a 15-minute drive. Book your private showing today!
Property Details
Interior
Features
Main Floor Floor
Kitchen
11.11 x 15.11Dining Room
9.6 x 13.4Living Room
14.7 x 15.8Primary Bedroom
12 x 13.6Exterior
Features
Parking
Garage spaces 2
Garage type -
Other parking spaces 2
Total parking spaces 4
Property History
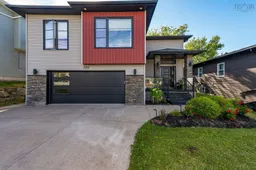 42
42