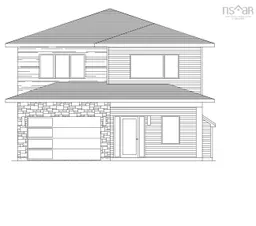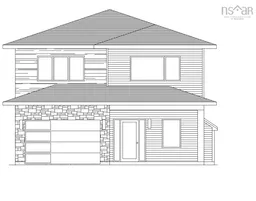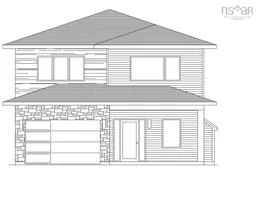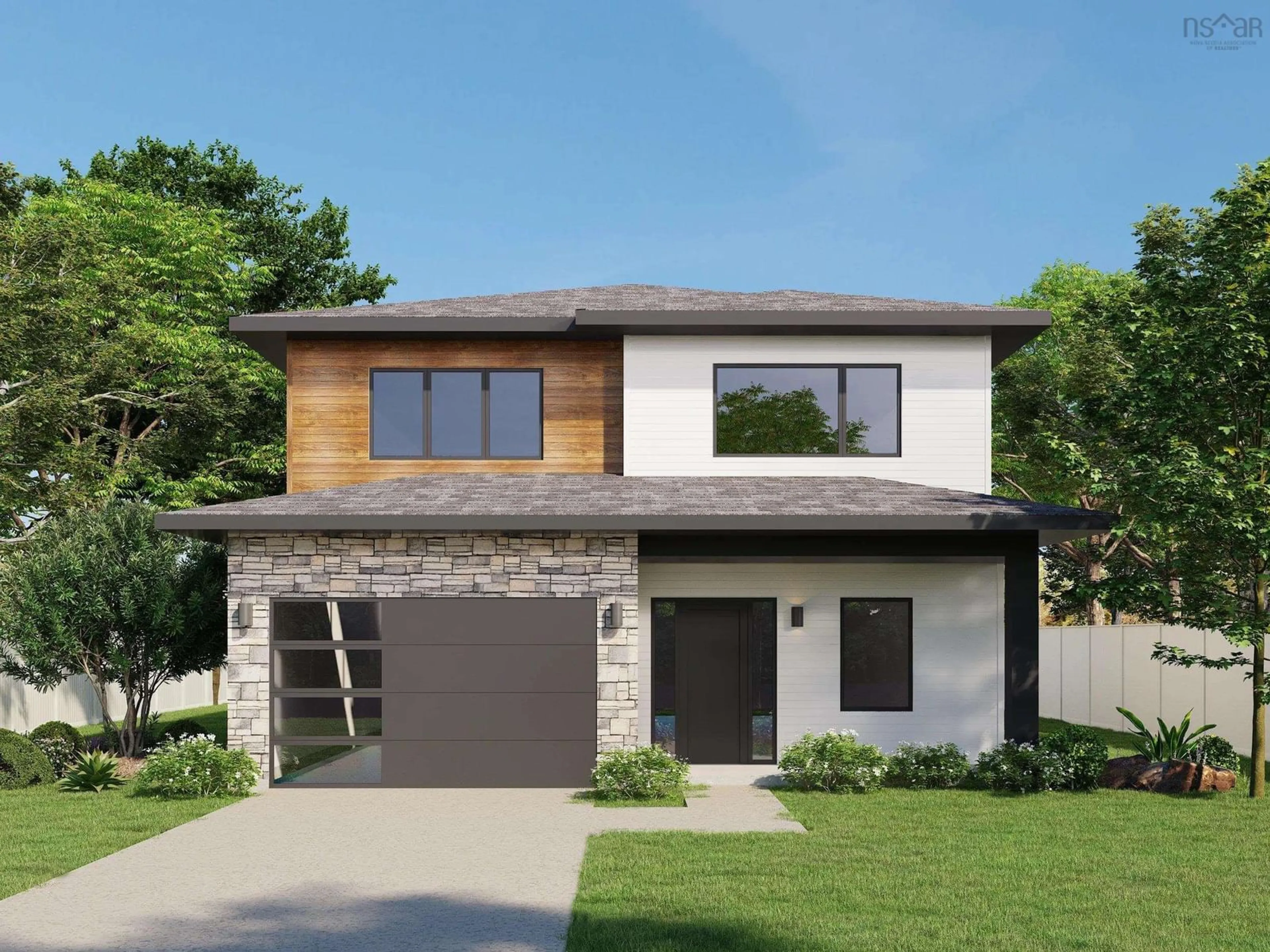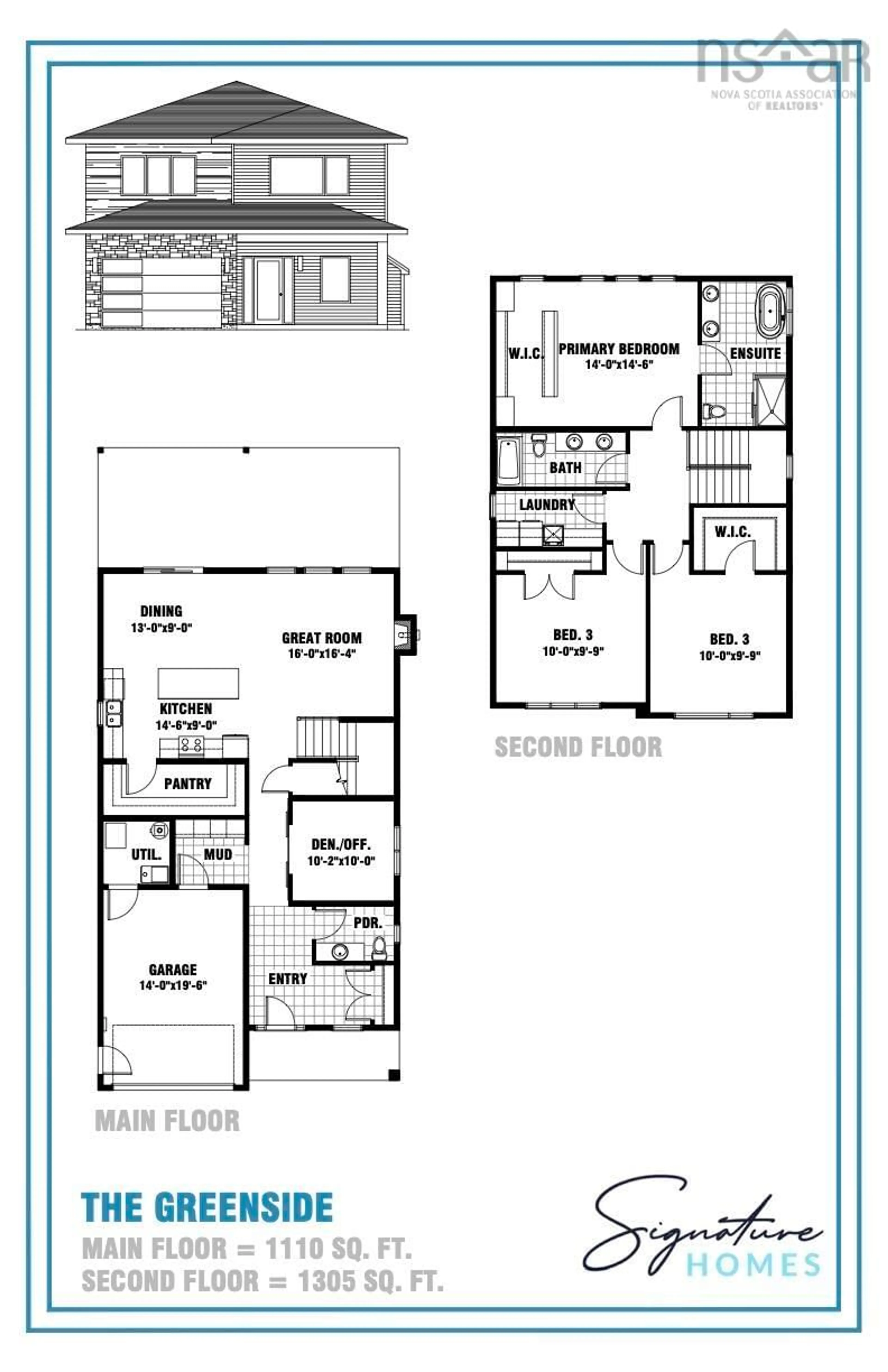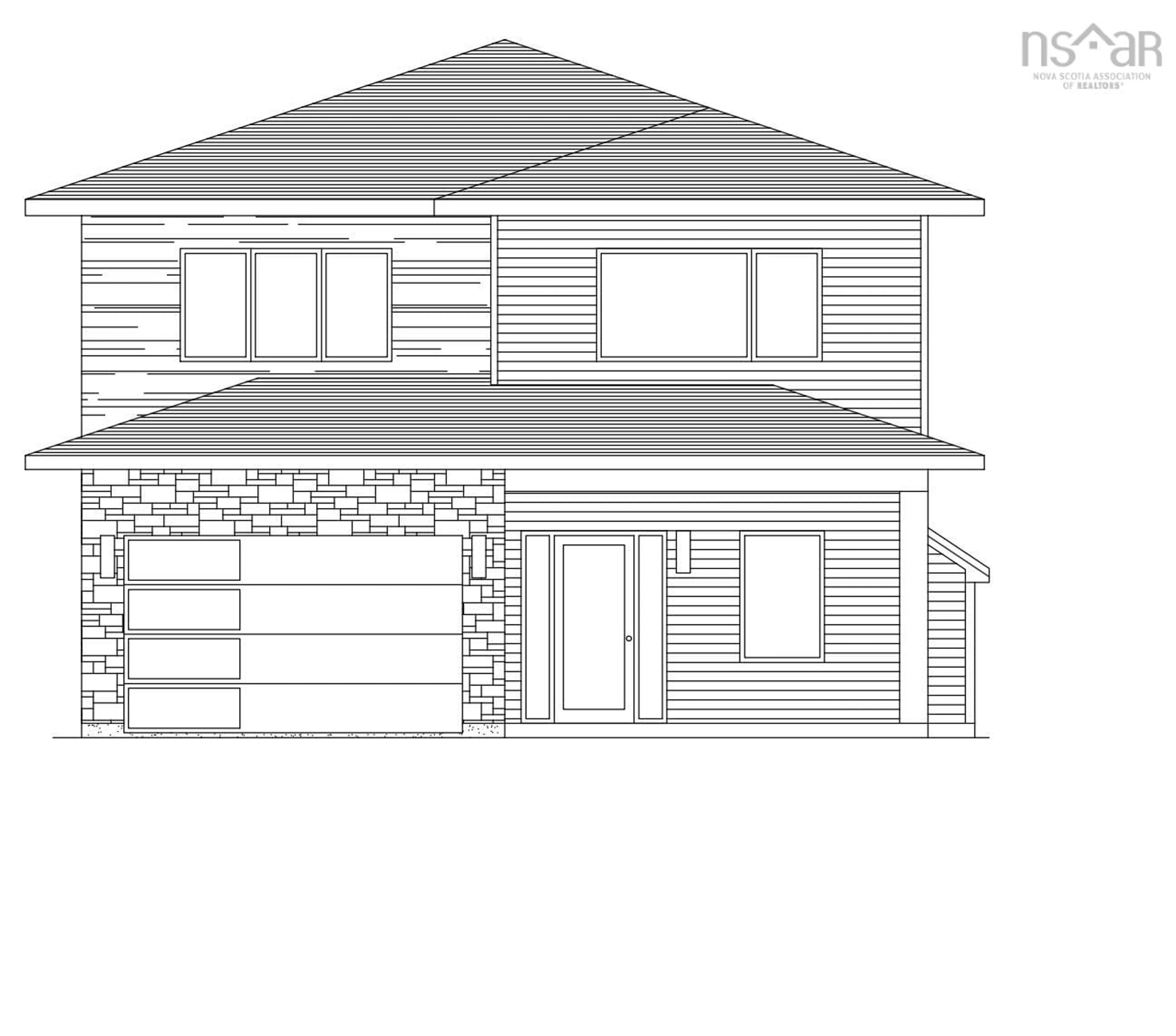211 Provence Way, Timberlea, Nova Scotia B3T 0N8
Contact us about this property
Highlights
Estimated valueThis is the price Wahi expects this property to sell for.
The calculation is powered by our Instant Home Value Estimate, which uses current market and property price trends to estimate your home’s value with a 90% accuracy rate.Not available
Price/Sqft$401/sqft
Monthly cost
Open Calculator
Description
Check to see if you qualify for the first time home buyers' GST Rebate. Greenside Features Include- Ceramic tile in entryway, and bathrooms. Upgraded Vinyl Plank Flooring on all levels. Hardwood staircase to main and BR level. 2 Ductless Heat Pumps! (main floor and primary bedroom). Propane fireplace tiled to ceiling. Propane rough in for BBQ line and stove. Custom tiled shower with 5 piece ensuite. Quartz countertops. Concrete driveway. Landscaped lot. 10 Year LUX Warranty.
Property Details
Interior
Features
Main Floor Floor
Great Room
16 x 16.4Dining Room
13 x 9Kitchen
14.6 x 9OTHER
5.8 x 14.6Exterior
Parking
Garage spaces 1
Garage type -
Other parking spaces 0
Total parking spaces 1
Property History
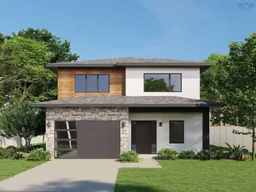 3
3